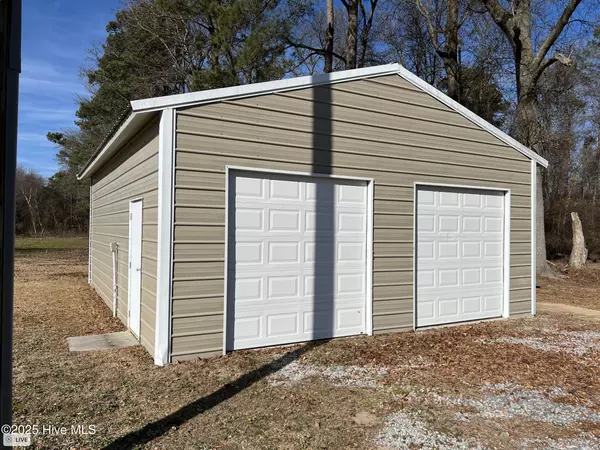$189,000
$189,000
For more information regarding the value of a property, please contact us for a free consultation.
3 Beds
2 Baths
1,600 SqFt
SOLD DATE : 02/26/2025
Key Details
Sold Price $189,000
Property Type Manufactured Home
Sub Type Manufactured Home
Listing Status Sold
Purchase Type For Sale
Square Footage 1,600 sqft
Price per Sqft $118
Subdivision Not In Subdivision
MLS Listing ID 100485973
Sold Date 02/26/25
Style Wood Frame
Bedrooms 3
Full Baths 2
HOA Y/N No
Originating Board Hive MLS
Year Built 2002
Annual Tax Amount $724
Lot Size 0.900 Acres
Acres 0.9
Lot Dimensions 200X150X160X200
Property Sub-Type Manufactured Home
Property Description
If you Like living in the country, check out this 3 bedroom 2 bath home with approx. 1600 +- sq. ft. of living space that features Living -Dining combination with large kitchen, Laundry room. It also features a Large 24' X 30' +- Detached workshop/garage building and a 15 X 20 +- metal car shelter. The Lot is two parcels combined to be 0.90 +- acres. Approx. 10 minutes from Clinton but in the Hobbton School District. Tax Parcel No. 04091352003 and 04091352002.
Location
State NC
County Sampson
Community Not In Subdivision
Zoning RA
Direction From Clinton take Hwy. 701 North, Hobbton Highway, approx. 6 miles and turn left on Keener Road. Go approx 2 1/2 miles and the property is on the Right. Look for Sign.
Location Details Mainland
Rooms
Other Rooms See Remarks
Basement Crawl Space, None
Primary Bedroom Level Primary Living Area
Interior
Interior Features Master Downstairs, Ceiling Fan(s)
Heating Electric, Forced Air
Cooling Central Air
Flooring Carpet, Laminate, Vinyl
Window Features Blinds
Appliance Washer, Stove/Oven - Electric, Refrigerator, Microwave - Built-In, Dryer, Dishwasher
Laundry Hookup - Dryer, Washer Hookup, Inside
Exterior
Parking Features On Site
Garage Spaces 2.0
Carport Spaces 1
Roof Type Metal
Porch Covered, Porch
Building
Story 1
Entry Level One
Foundation Permanent
Sewer Septic On Site
Water Municipal Water
New Construction No
Schools
Elementary Schools Hobbton Elementary School
Middle Schools Hobbton Middle School
High Schools Hobbton High School
Others
Tax ID 04091352003
Acceptable Financing Cash, Conventional
Listing Terms Cash, Conventional
Read Less Info
Want to know what your home might be worth? Contact us for a FREE valuation!

Our team is ready to help you sell your home for the highest possible price ASAP

"My job is to find and attract mastery-based agents to the office, protect the culture, and make sure everyone is happy! "







