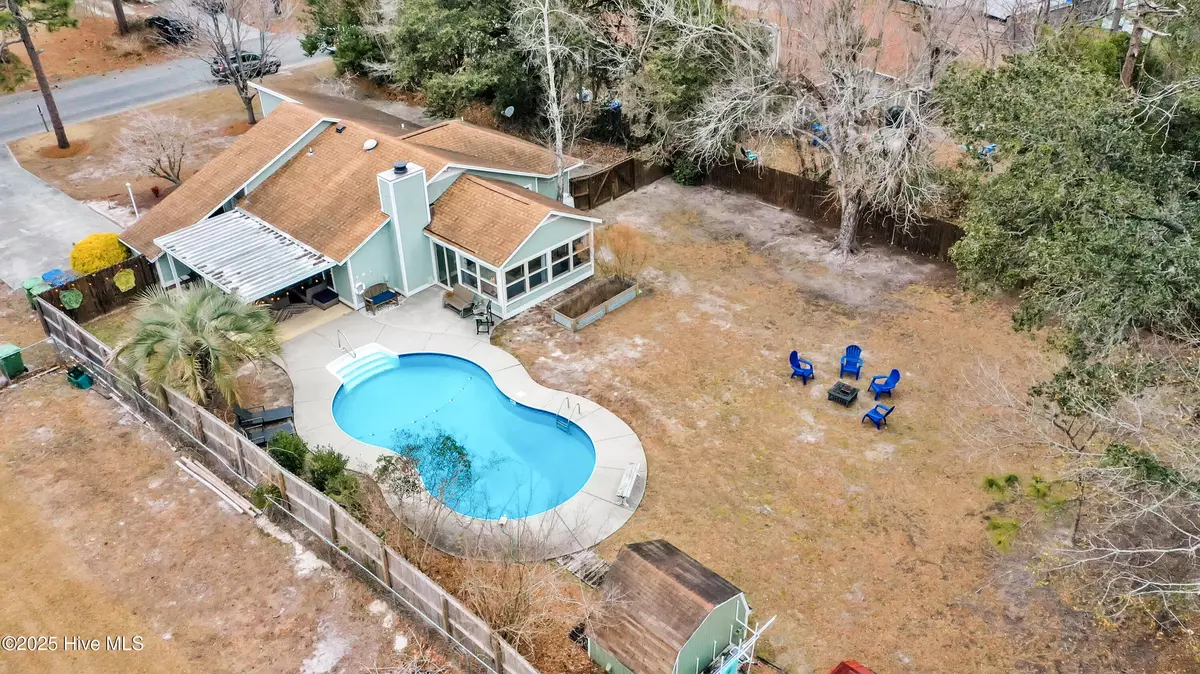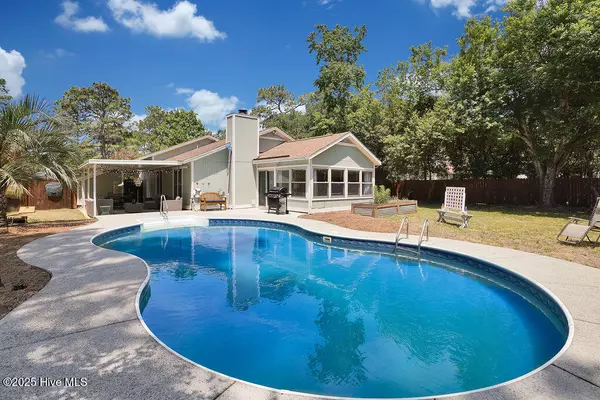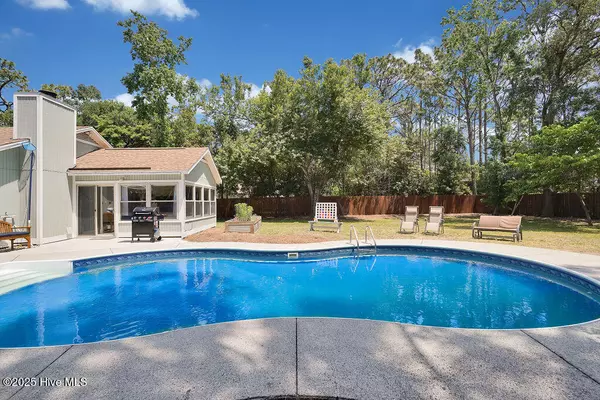$503,000
$510,000
1.4%For more information regarding the value of a property, please contact us for a free consultation.
3 Beds
2 Baths
1,791 SqFt
SOLD DATE : 02/25/2025
Key Details
Sold Price $503,000
Property Type Single Family Home
Sub Type Single Family Residence
Listing Status Sold
Purchase Type For Sale
Square Footage 1,791 sqft
Price per Sqft $280
Subdivision Eagles Nest
MLS Listing ID 100484962
Sold Date 02/25/25
Style Wood Frame
Bedrooms 3
Full Baths 2
HOA Y/N No
Originating Board Hive MLS
Year Built 1984
Lot Size 0.414 Acres
Acres 0.41
Lot Dimensions 101’x195’x90’x183’
Property Sub-Type Single Family Residence
Property Description
Cozy 3 bedroom 2 bath home with sunroom and private saltwater pool with covered patio. No HOA! Updated kitchen with stone countertops and stainless steel appliances. Fully fenced yard. Great central location about 7.6 miles to Wrightsville Beach, 11.7 miles to Carolina Beach, and 7.4 miles to Historic Downtown Wilmington. Short ride to grocery, restaurants and shopping. For the nature lover, you can walk a few blocks to Wade Park nature preserve and playground or hop on the Cross City Trail! Home can be sold furnished or unfurnished. Broker/owner
Location
State NC
County New Hanover
Community Eagles Nest
Zoning r-15
Direction South on College Left on Pine Valley Left on Sparrow Hawk Ct. House on Right.
Location Details Mainland
Rooms
Other Rooms Shed(s)
Primary Bedroom Level Primary Living Area
Interior
Interior Features Foyer, Solid Surface, Master Downstairs, Ceiling Fan(s), Pantry, Walk-In Closet(s)
Heating Electric, Forced Air
Cooling Central Air
Flooring Laminate, Vinyl
Fireplaces Type Gas Log
Fireplace Yes
Appliance Washer, Vent Hood, Stove/Oven - Electric, Refrigerator, Dryer, Disposal, Dishwasher
Laundry Inside
Exterior
Parking Features Concrete, Off Street
Pool In Ground
Roof Type Shingle
Porch Covered, Patio, Porch
Building
Story 1
Entry Level One
Foundation Slab
Sewer Municipal Sewer
Water Municipal Water
New Construction No
Schools
Elementary Schools Holly Tree
Middle Schools Roland Grise
High Schools Hoggard
Others
Tax ID R06612-002-004-000
Acceptable Financing Cash, Conventional, FHA, VA Loan
Listing Terms Cash, Conventional, FHA, VA Loan
Read Less Info
Want to know what your home might be worth? Contact us for a FREE valuation!

Our team is ready to help you sell your home for the highest possible price ASAP

"My job is to find and attract mastery-based agents to the office, protect the culture, and make sure everyone is happy! "







