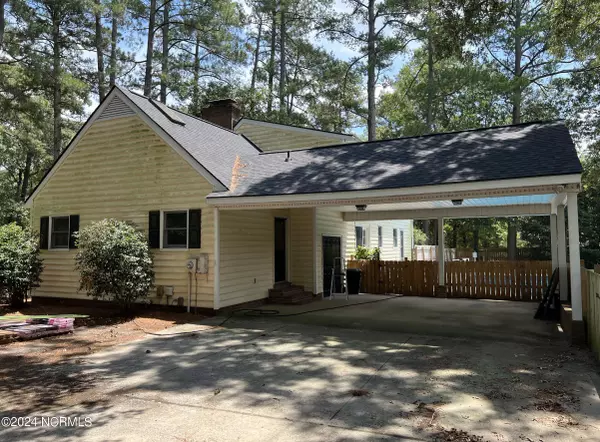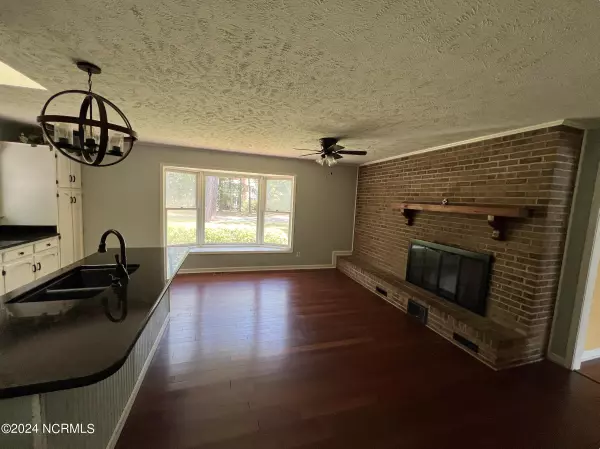$255,000
$279,000
8.6%For more information regarding the value of a property, please contact us for a free consultation.
3 Beds
4 Baths
2,193 SqFt
SOLD DATE : 02/25/2025
Key Details
Sold Price $255,000
Property Type Single Family Home
Sub Type Single Family Residence
Listing Status Sold
Purchase Type For Sale
Square Footage 2,193 sqft
Price per Sqft $116
Subdivision Boykin Lakes
MLS Listing ID 100454831
Sold Date 02/25/25
Style Wood Frame
Bedrooms 3
Full Baths 2
Half Baths 2
HOA Fees $295
HOA Y/N Yes
Originating Board Hive MLS
Year Built 1979
Annual Tax Amount $1,818
Lot Size 0.600 Acres
Acres 0.6
Lot Dimensions 165X142X165X151X19
Property Sub-Type Single Family Residence
Property Description
One and a half story home with 3 bedrooms and 2 full bathrooms and 2 half bathrooms with Large Kitchen with dining area in Kitchen. Also has a formal Dining room and a Living Room. Master Bed on the first floor.
Two fireplaces Double car carport with storage. Exterior Storage building, In-ground pool. Fenced in back yard. Granite countertops in Kitchen with nice appliances. Tile and wood floors. Great Neighborhood. Great for growing family. Relax by the pool and enjoy the wildlife in the back yard. New Roof on House and out building in June of 2024. Make your appointment to view this house today.
Location
State NC
County Sampson
Community Boykin Lakes
Zoning RA
Direction From Clinton take Elizabeth Street to Boykin Bridge Road and go approx. 3 miles and turn left onto Boykin Drive and it will be the second house on the Right. Look for sign.
Location Details Mainland
Rooms
Other Rooms Storage
Basement Crawl Space, None
Primary Bedroom Level Primary Living Area
Interior
Interior Features Kitchen Island, Master Downstairs, Ceiling Fan(s), Walk-In Closet(s)
Heating Heat Pump, Electric
Cooling Central Air
Flooring Carpet, Wood
Appliance Washer, Wall Oven, Vent Hood, Refrigerator, Dryer, Dishwasher, Cooktop - Electric
Laundry Hookup - Dryer, Washer Hookup, Inside
Exterior
Parking Features On Site
Carport Spaces 2
Pool In Ground, See Remarks
Roof Type Architectural Shingle
Porch Porch
Building
Lot Description Level, Wooded
Story 2
Entry Level One and One Half
Sewer Septic On Site
Water Municipal Water
New Construction No
Schools
Elementary Schools Sunset Avenue Elementary
Middle Schools Sampson Middle
High Schools Clinton High
Others
Tax ID 15035794001
Acceptable Financing Cash, Conventional
Listing Terms Cash, Conventional
Special Listing Condition None
Read Less Info
Want to know what your home might be worth? Contact us for a FREE valuation!

Our team is ready to help you sell your home for the highest possible price ASAP

"My job is to find and attract mastery-based agents to the office, protect the culture, and make sure everyone is happy! "







