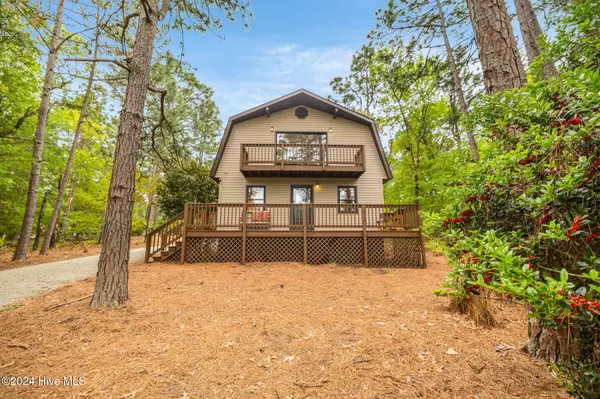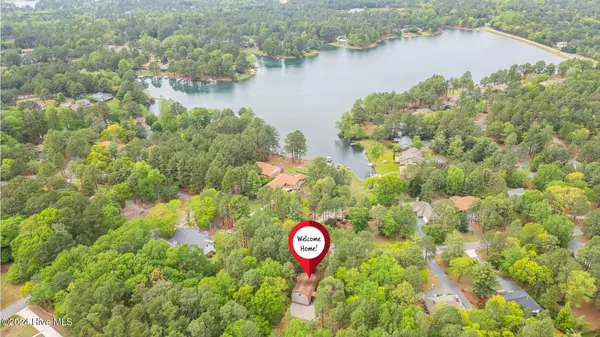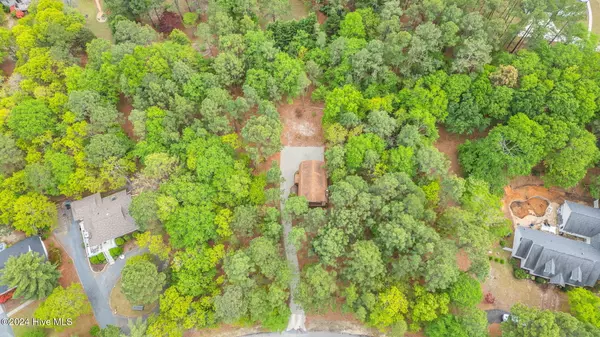$294,000
$299,000
1.7%For more information regarding the value of a property, please contact us for a free consultation.
2 Beds
2 Baths
1,663 SqFt
SOLD DATE : 02/24/2025
Key Details
Sold Price $294,000
Property Type Single Family Home
Sub Type Single Family Residence
Listing Status Sold
Purchase Type For Sale
Square Footage 1,663 sqft
Price per Sqft $176
Subdivision Seven Lakes North
MLS Listing ID 100474763
Sold Date 02/24/25
Style Wood Frame
Bedrooms 2
Full Baths 2
HOA Fees $1,360
HOA Y/N Yes
Originating Board Hive MLS
Year Built 1981
Annual Tax Amount $1,055
Lot Size 0.630 Acres
Acres 0.63
Lot Dimensions 74.33x253.23x138.51x283.09
Property Sub-Type Single Family Residence
Property Description
Welcome to 131 Sunset Way in 7 Lakes North! Step inside to discover a meticulously renovated interior! Enter into the Great Room with a beautiful wooden beam separating it from the Kitchen/Dining space. Kitchen is lavish with new Stainless Steel Appliances and Granite Counters! Large bedroom, full guest bath, and laundry room complete the main floor! Upstairs you'll enjoy a huge loft space with private deck access that sits across from a large bedroom and full bathroom! Enjoy all of the amenities of Seven Lakes North! Basketball Courts, Tennis Courts, Community Pool and Clubhouse, Lake and Beach Access + SO MUCH MOORE!
Location
State NC
County Moore
Community Seven Lakes North
Zoning GC-SL
Direction From NC-211, turn onto 7 Lakes Drive N, left onto Dogwood Lane N, left onto Shenandoah Rd W, right onto Overlook Dr, left onto Sunset Way and the home will be on your left.
Location Details Mainland
Rooms
Basement Crawl Space
Primary Bedroom Level Non Primary Living Area
Interior
Interior Features Mud Room, Ceiling Fan(s), Eat-in Kitchen
Heating Electric, Heat Pump
Cooling Central Air
Flooring LVT/LVP, Carpet
Fireplaces Type None
Fireplace No
Appliance Refrigerator, Range, Microwave - Built-In, Dishwasher
Laundry Inside
Exterior
Parking Features Gravel
Roof Type Shingle
Porch Deck, Porch
Building
Lot Description Interior Lot
Story 2
Entry Level Two
Sewer Septic On Site
Water Municipal Water
New Construction No
Schools
Elementary Schools West End
Middle Schools West Pine
High Schools Pinecrest
Others
Tax ID 00071386
Acceptable Financing Cash, Conventional, FHA, USDA Loan, VA Loan
Listing Terms Cash, Conventional, FHA, USDA Loan, VA Loan
Special Listing Condition None
Read Less Info
Want to know what your home might be worth? Contact us for a FREE valuation!

Our team is ready to help you sell your home for the highest possible price ASAP

"My job is to find and attract mastery-based agents to the office, protect the culture, and make sure everyone is happy! "







