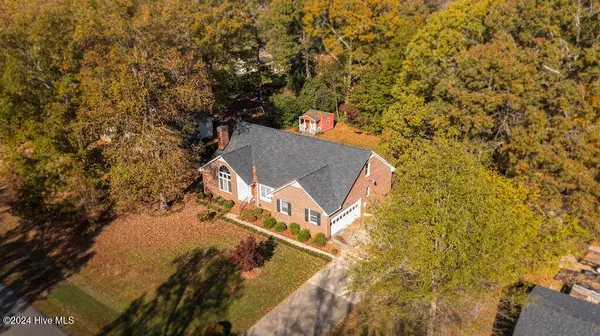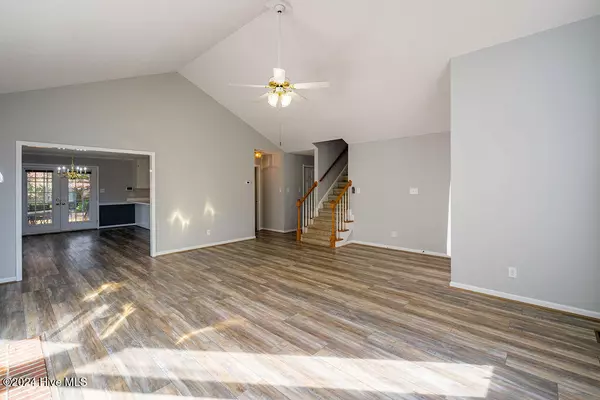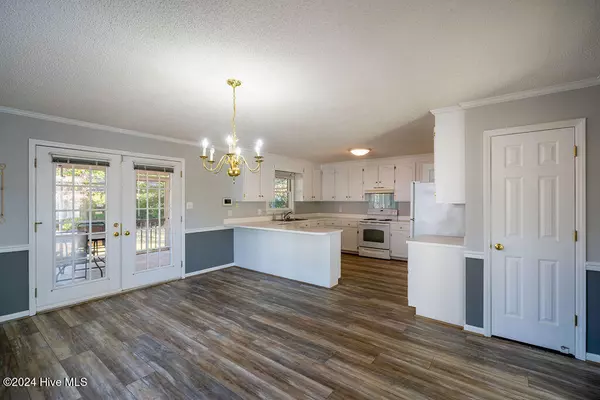$300,000
$310,000
3.2%For more information regarding the value of a property, please contact us for a free consultation.
4 Beds
3 Baths
2,430 SqFt
SOLD DATE : 02/12/2025
Key Details
Sold Price $300,000
Property Type Single Family Home
Sub Type Single Family Residence
Listing Status Sold
Purchase Type For Sale
Square Footage 2,430 sqft
Price per Sqft $123
Subdivision Whispering Woods
MLS Listing ID 100475996
Sold Date 02/12/25
Style Wood Frame
Bedrooms 4
Full Baths 3
HOA Y/N No
Originating Board Hive MLS
Year Built 1993
Annual Tax Amount $1,484
Lot Size 0.450 Acres
Acres 0.45
Lot Dimensions 139.33x167.22x135x133.85
Property Sub-Type Single Family Residence
Property Description
Charming and meticulously maintained home in Goldsboro! This inviting property offers 3 bedrooms and 2 full bathrooms on the main level, featuring a spacious living room with a cozy gas fireplace. The large eat-in kitchen boasts ample cabinet and countertop space, perfect for your next gathering. Upstairs, you'll find an additional guest bedroom, full bathroom, a study, and walk-in attic storage. (Note: upstairs addition is unpermitted). Enjoy outdoor relaxation on the spacious screened porch. Additional highlights include a two-car attached garage, whole-house water filtration system, and two storage buildings out back. Don't miss this gem!
Location
State NC
County Wayne
Community Whispering Woods
Zoning residential
Direction From US-117 N, turn right on Patetown Rd. Turn left of Cottonwood Dr. Turn left on S Cottonwood Dr.
Location Details Mainland
Rooms
Other Rooms Shed(s)
Basement Crawl Space, None
Primary Bedroom Level Primary Living Area
Interior
Interior Features Master Downstairs, Walk-in Shower
Heating Electric, Forced Air
Cooling Central Air
Flooring LVT/LVP, Carpet
Fireplaces Type Gas Log
Fireplace Yes
Appliance Refrigerator, Range
Exterior
Parking Features Concrete
Garage Spaces 2.0
Roof Type Shingle
Porch Screened
Building
Lot Description Interior Lot
Story 1
Entry Level One and One Half
Sewer Septic On Site
Water Municipal Water
New Construction No
Schools
Elementary Schools Tommy'S Road
Middle Schools Norwayne
High Schools Charles Aycock
Others
Tax ID 06e06062a01049
Acceptable Financing Cash, Conventional, FHA, VA Loan
Listing Terms Cash, Conventional, FHA, VA Loan
Special Listing Condition Estate Sale
Read Less Info
Want to know what your home might be worth? Contact us for a FREE valuation!

Our team is ready to help you sell your home for the highest possible price ASAP

"My job is to find and attract mastery-based agents to the office, protect the culture, and make sure everyone is happy! "







