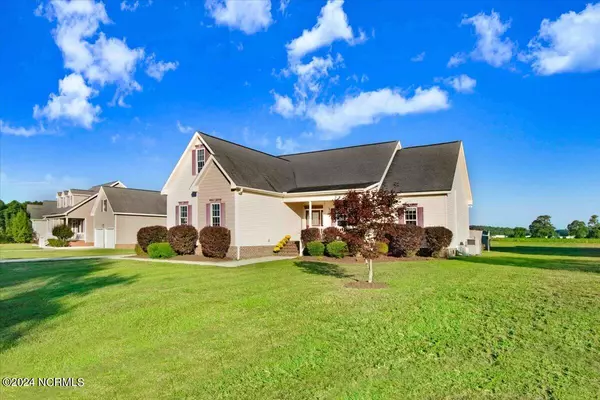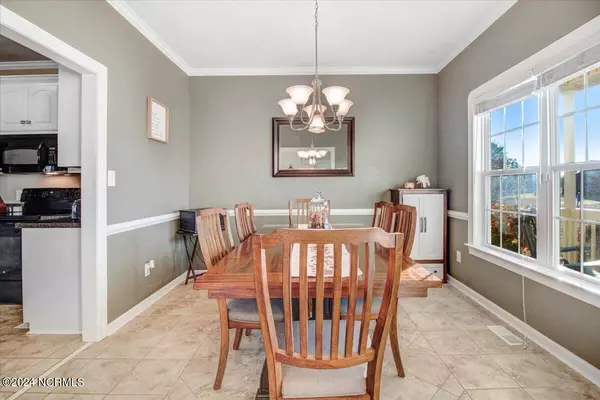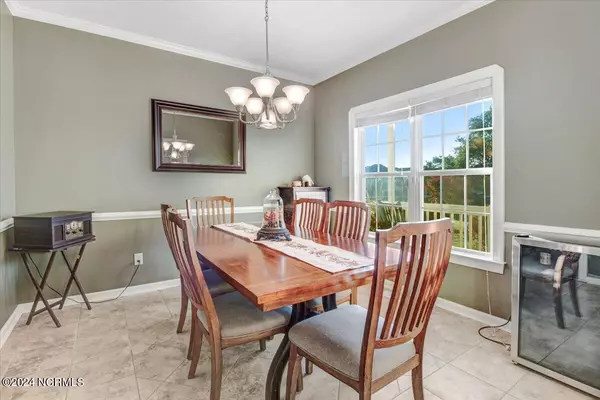$285,000
$289,900
1.7%For more information regarding the value of a property, please contact us for a free consultation.
3 Beds
2 Baths
1,899 SqFt
SOLD DATE : 02/11/2025
Key Details
Sold Price $285,000
Property Type Single Family Home
Sub Type Single Family Residence
Listing Status Sold
Purchase Type For Sale
Square Footage 1,899 sqft
Price per Sqft $150
Subdivision Ellington
MLS Listing ID 100469801
Sold Date 02/11/25
Style Wood Frame
Bedrooms 3
Full Baths 2
HOA Y/N No
Originating Board Hive MLS
Year Built 2010
Annual Tax Amount $1,523
Lot Size 0.400 Acres
Acres 0.4
Lot Dimensions 21x96x139x111x174
Property Sub-Type Single Family Residence
Property Description
*BACK ON THE MARKET TO NO FAULT OF SELLERS*
Discover this delightful home in La Grange that perfectly balances everyday comfort with practical living. This inviting residence, spanning 1,899 square feet, features a smart split floor plan that gives everyone their own space while keeping the family connected.
The heart of this home showcases a well-appointed kitchen with an inviting eat-in area, perfect for casual dining and daily gatherings. The formal dining room provides an ideal setting for special occasions and family meals. The primary bedroom suite is a true retreat, boasting elegant tray ceilings, a spacious walk-in closet, and a ensuite bathroom complete with a shower, relaxing soaker tub, and double vanity.
Two additional bedrooms share a full bathroom, making this home ideal for families or those needing extra space. A versatile bonus room adds flexibility to meet your changing needs, whether as a home office, playroom, or media center. The dedicated laundry room offers convenience and organization.
Outdoor living is a breeze with the fully fenced backyard, ideal for entertaining or relaxation. A storage shed provides extra space for tools and equipment, while the two-car attached garage offers secure parking. Located within easy reach of Seymour Johnson Air Force Base, this home combines quality construction with a family-friendly setting, and best of all, there are no HOA fees to worry about.
Location
State NC
County Wayne
Community Ellington
Zoning R-15
Direction From HWY 70 E, turn right on Beston Rd, turn left on Ellington Way, house will be on the right.
Location Details Mainland
Rooms
Other Rooms Shed(s)
Basement Crawl Space, None
Primary Bedroom Level Primary Living Area
Interior
Interior Features Foyer, Master Downstairs, Tray Ceiling(s), Ceiling Fan(s), Pantry, Walk-In Closet(s)
Heating Electric, Forced Air, Heat Pump
Cooling Central Air
Flooring Carpet, Tile, Wood
Fireplaces Type None
Fireplace No
Appliance Stove/Oven - Electric, Refrigerator, Microwave - Built-In, Dishwasher
Laundry Inside
Exterior
Parking Features Attached, Garage Door Opener
Garage Spaces 4.0
Utilities Available Community Water
Roof Type Composition
Porch Covered, Patio, Porch
Building
Story 2
Entry Level One and One Half
Sewer Septic On Site
New Construction No
Schools
Elementary Schools Spring Creek
Middle Schools Spring Creek
High Schools Spring Creek
Others
Tax ID 3546299481
Acceptable Financing Cash, Conventional, FHA, USDA Loan, VA Loan
Listing Terms Cash, Conventional, FHA, USDA Loan, VA Loan
Special Listing Condition None
Read Less Info
Want to know what your home might be worth? Contact us for a FREE valuation!

Our team is ready to help you sell your home for the highest possible price ASAP

"My job is to find and attract mastery-based agents to the office, protect the culture, and make sure everyone is happy! "







