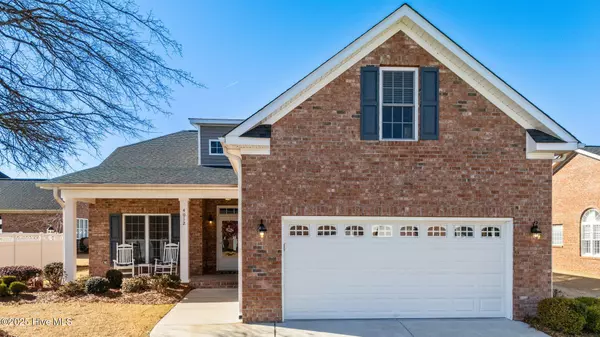$399,900
$399,900
For more information regarding the value of a property, please contact us for a free consultation.
3 Beds
3 Baths
2,106 SqFt
SOLD DATE : 02/10/2025
Key Details
Sold Price $399,900
Property Type Single Family Home
Sub Type Single Family Residence
Listing Status Sold
Purchase Type For Sale
Square Footage 2,106 sqft
Price per Sqft $189
Subdivision Paramore Farms
MLS Listing ID 100484302
Sold Date 02/10/25
Style Wood Frame
Bedrooms 3
Full Baths 2
Half Baths 1
HOA Fees $1,764
HOA Y/N Yes
Originating Board Hive MLS
Year Built 2019
Annual Tax Amount $2,968
Lot Size 7,841 Sqft
Acres 0.18
Lot Dimensions 65x123
Property Sub-Type Single Family Residence
Property Description
Move-In Ready with High-End Upgrades
This 2020-built home stands out with thoughtful upgrades designed for comfort and style. Start your mornings in the sunroom and unwind on the custom brick patio. The sprinkler system, controlled from the garage, keeps the lawn looking its best with minimal effort.
The epoxy-coated garage floor adds durability and a sleek finish. A man door leads to attic storage, offering extra space to stay organized. Gutter guards cut down on maintenance so you can enjoy more and worry less.
Skip the wait for new construction—this home is ready now. Schedule your tour today.
Location
State NC
County Pitt
Community Paramore Farms
Zoning residential
Direction From Evans Turn Into Paramore on Donald Drive-left on Alma Lee Drive-Home is onthe right
Location Details Mainland
Rooms
Basement None
Primary Bedroom Level Primary Living Area
Interior
Interior Features Kitchen Island, Master Downstairs, Tray Ceiling(s), Walk-in Shower, Walk-In Closet(s)
Heating Forced Air, Natural Gas
Cooling Central Air
Flooring Carpet, Tile, Wood
Window Features Blinds
Appliance Stove/Oven - Electric, Microwave - Built-In, Dishwasher
Laundry Laundry Closet
Exterior
Exterior Feature Irrigation System
Parking Features Garage Door Opener
Garage Spaces 2.0
Pool None
Waterfront Description None
Roof Type Shingle
Accessibility None
Porch Patio
Building
Story 2
Entry Level Two
Foundation Slab
Sewer Municipal Sewer
Water Municipal Water
Structure Type Irrigation System
New Construction No
Schools
Elementary Schools South Greenville
Middle Schools E. B. Aycock
High Schools J. H. Rose
Others
Tax ID 4686108714
Acceptable Financing Cash, Conventional, FHA, VA Loan
Listing Terms Cash, Conventional, FHA, VA Loan
Special Listing Condition None
Read Less Info
Want to know what your home might be worth? Contact us for a FREE valuation!

Our team is ready to help you sell your home for the highest possible price ASAP

"My job is to find and attract mastery-based agents to the office, protect the culture, and make sure everyone is happy! "







