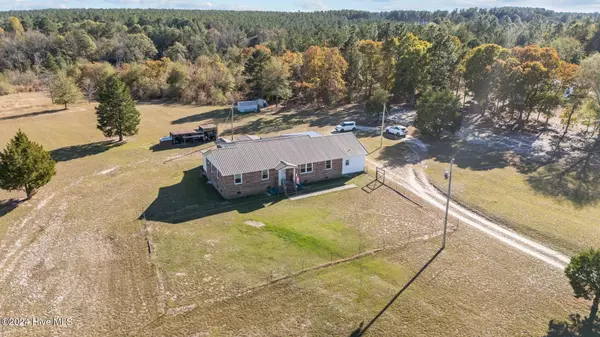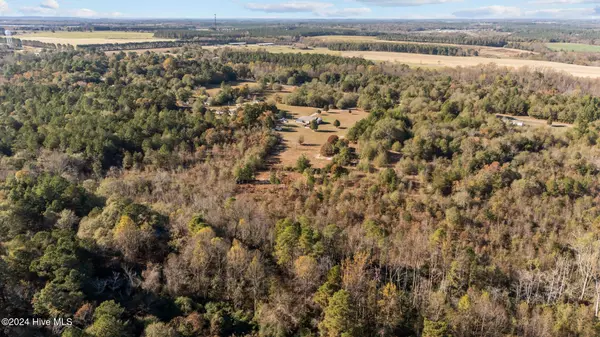$300,000
$340,000
11.8%For more information regarding the value of a property, please contact us for a free consultation.
3 Beds
4 Baths
2,260 SqFt
SOLD DATE : 01/23/2025
Key Details
Sold Price $300,000
Property Type Single Family Home
Sub Type Single Family Residence
Listing Status Sold
Purchase Type For Sale
Square Footage 2,260 sqft
Price per Sqft $132
Subdivision Not In Subdivision
MLS Listing ID 100475893
Sold Date 01/23/25
Bedrooms 3
Full Baths 3
Half Baths 1
HOA Y/N No
Originating Board Hive MLS
Year Built 1978
Lot Size 10.050 Acres
Acres 10.05
Lot Dimensions 498*1295
Property Sub-Type Single Family Residence
Property Description
Sprawling 10 acres across two separate lots being sold together. This ranch style 3 bedroom, 3.5 baths with a bonus room sits in the middle of the property offering privacy all around. Inside you will find 3 bedrooms situated at one end of the home with an ensuite guest bonus room on the opposite side. There is a formal dining room, living room, as well as family room. Out back is a detached, screened in porch with ample room for grilling and dining. This is the perfect home that offers a great opportunity for seclusion and to be surrounded by nature!
Location
State NC
County Richmond
Community Not In Subdivision
Zoning Residential
Direction Off 211, turn onto NC-73 and drive 9.7 miles, house is on the left.
Location Details Mainland
Rooms
Other Rooms Shed(s)
Basement Crawl Space
Primary Bedroom Level Primary Living Area
Interior
Interior Features Master Downstairs
Heating Electric, Heat Pump
Cooling Central Air
Flooring Carpet, Tile
Fireplaces Type Gas Log
Fireplace Yes
Appliance Refrigerator, Cooktop - Electric
Laundry Hookup - Dryer, In Garage, Washer Hookup
Exterior
Parking Features Unpaved
Roof Type Metal
Porch Patio
Building
Lot Description Front Yard, Open Lot, Wooded
Story 1
Entry Level One
Sewer Septic On Site
Water Municipal Water
New Construction No
Schools
Elementary Schools Mineral Springs Elementary
Middle Schools Ellerbe Middle
High Schools Richmond Senior High
Others
Tax ID 759103207451 & 759103203806
Acceptable Financing Cash, Conventional, FHA, VA Loan
Listing Terms Cash, Conventional, FHA, VA Loan
Special Listing Condition None
Read Less Info
Want to know what your home might be worth? Contact us for a FREE valuation!

Our team is ready to help you sell your home for the highest possible price ASAP

"My job is to find and attract mastery-based agents to the office, protect the culture, and make sure everyone is happy! "







