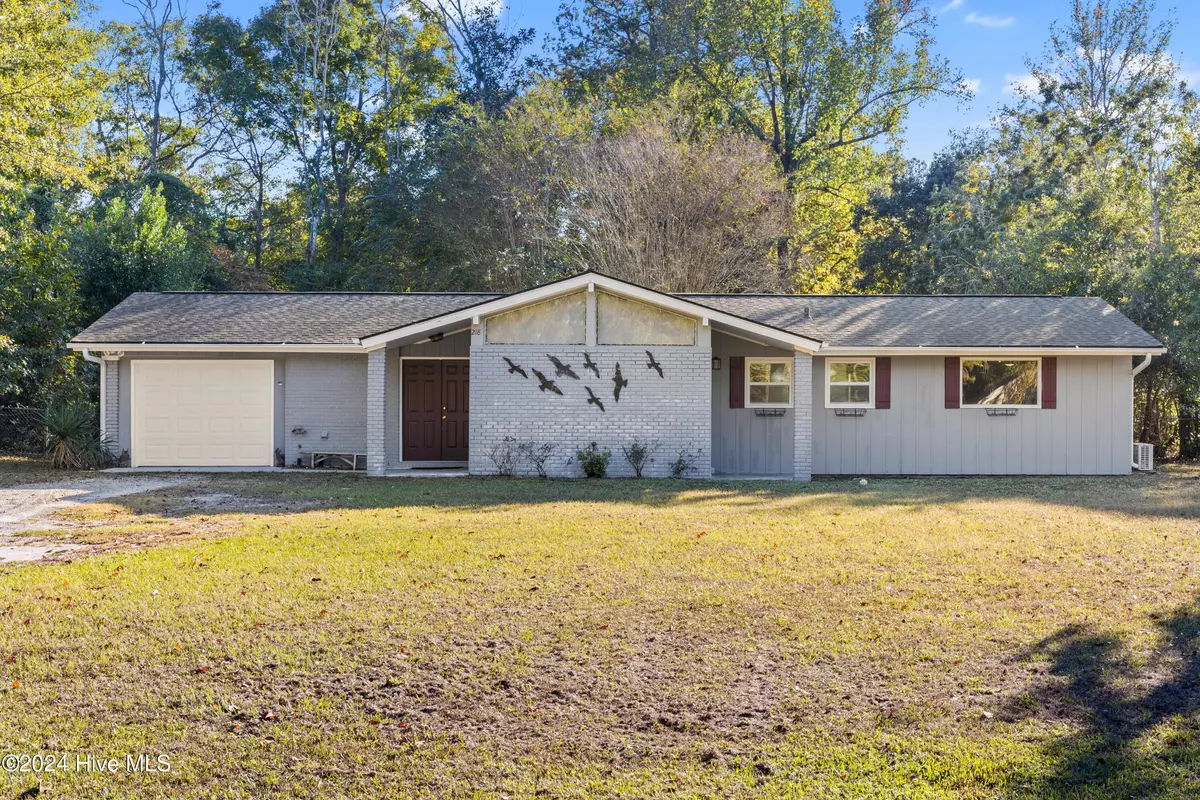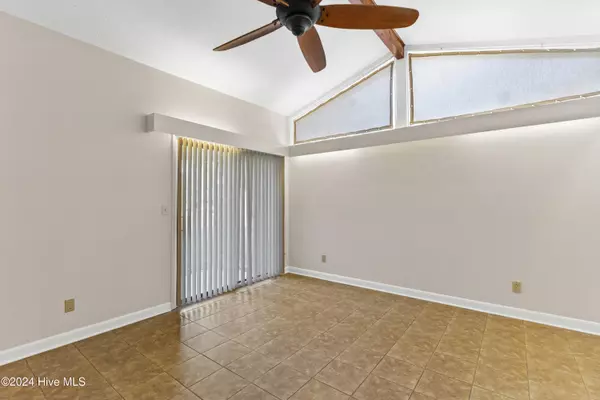$350,000
$377,000
7.2%For more information regarding the value of a property, please contact us for a free consultation.
3 Beds
2 Baths
1,365 SqFt
SOLD DATE : 01/09/2025
Key Details
Sold Price $350,000
Property Type Single Family Home
Sub Type Single Family Residence
Listing Status Sold
Purchase Type For Sale
Square Footage 1,365 sqft
Price per Sqft $256
Subdivision Bayshore Estates
MLS Listing ID 100476168
Sold Date 01/09/25
Style Wood Frame
Bedrooms 3
Full Baths 2
HOA Y/N No
Originating Board Hive MLS
Year Built 1964
Annual Tax Amount $972
Lot Size 0.455 Acres
Acres 0.46
Lot Dimensions Irregular
Property Description
This charming one-story ranch home offers the perfect blend of comfort and style, featuring 3 spacious bedrooms and 2 well-appointed bathrooms. Located in the highly sought-after Ogden Elementary District, this property provides a fantastic opportunity for family living. Inside, the home boasts beautiful granite countertops in the kitchen, paired with sleek tile floors throughout the living spaces for a modern, low-maintenance finish. Exposed beams in the living room add a rustic elegance, creating a warm and inviting atmosphere. Step outside to the screened porch, an ideal spot for relaxing or entertaining. while enjoying the expansive .45-acre lot that provides plenty of space for outdoor activities or gardening. Whether you're hosting a family gathering or unwinding after a busy day, this home offers the perfect retreat in a desirable neighborhood.
Location
State NC
County New Hanover
Community Bayshore Estates
Zoning R-15
Direction Take 17 North thru Ogden. Turn right on Bayshore Drive, go 1/3 mile and home is on the right.
Location Details Mainland
Rooms
Other Rooms Storage
Basement None
Primary Bedroom Level Primary Living Area
Interior
Interior Features Master Downstairs, Ceiling Fan(s)
Heating Electric, Heat Pump
Cooling Central Air
Flooring Tile
Fireplaces Type None
Fireplace No
Appliance Refrigerator, Microwave - Built-In, Cooktop - Electric
Laundry Inside
Exterior
Parking Features Off Street, On Site
Garage Spaces 1.0
Utilities Available Sewer Connected
Roof Type Shingle
Accessibility None
Porch Screened
Building
Story 1
Entry Level One
Foundation Slab
Water Well
New Construction No
Schools
Elementary Schools Ogden
Middle Schools Holly Shelter
High Schools Laney
Others
Tax ID R03619-007-011-000
Acceptable Financing Cash, Conventional
Listing Terms Cash, Conventional
Special Listing Condition None
Read Less Info
Want to know what your home might be worth? Contact us for a FREE valuation!

Our team is ready to help you sell your home for the highest possible price ASAP

"My job is to find and attract mastery-based agents to the office, protect the culture, and make sure everyone is happy! "







