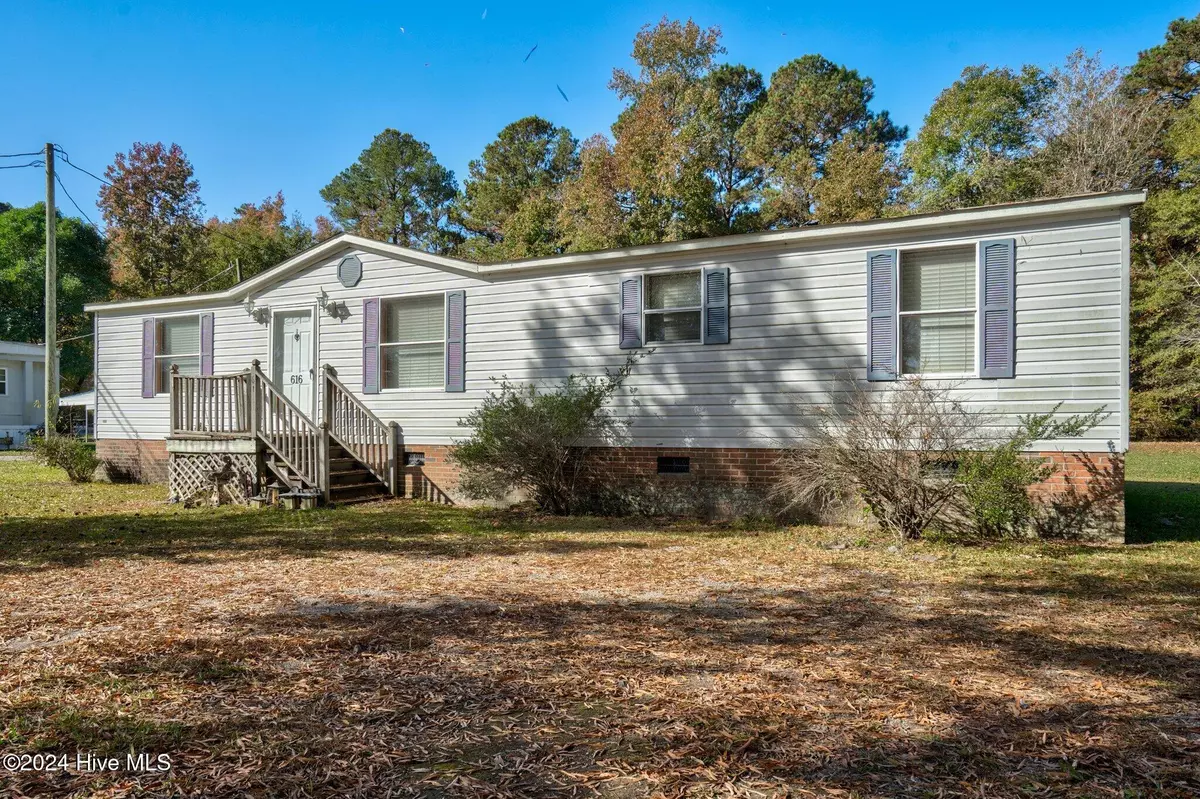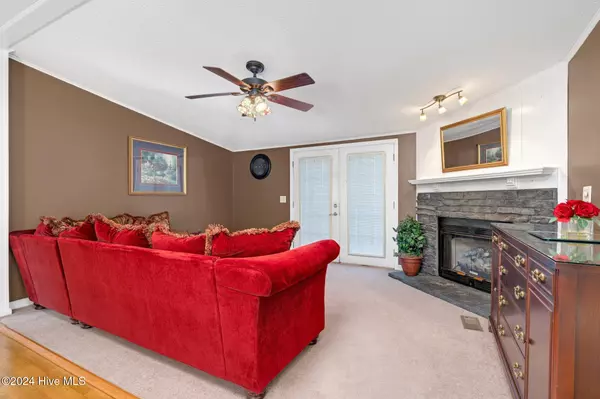$85,000
$99,000
14.1%For more information regarding the value of a property, please contact us for a free consultation.
3 Beds
2 Baths
1,252 SqFt
SOLD DATE : 01/09/2025
Key Details
Sold Price $85,000
Property Type Manufactured Home
Sub Type Manufactured Home
Listing Status Sold
Purchase Type For Sale
Square Footage 1,252 sqft
Price per Sqft $67
Subdivision Not In Subdivision
MLS Listing ID 100471327
Sold Date 01/09/25
Bedrooms 3
Full Baths 2
HOA Y/N No
Originating Board Hive MLS
Year Built 1996
Annual Tax Amount $629
Lot Size 0.530 Acres
Acres 0.53
Lot Dimensions 105*220*105*220
Property Sub-Type Manufactured Home
Property Description
Affordable Double-Wide on Half Acre - NO City Taxes!
Calling all financially savvy buyers! This 3 bedroom, 2 bathroom manufactured home built in 1996 sits on a sturdy bricked foundation on a spacious half-acre lot in the county- so no city taxes! With a cozy gas log fireplace in the living room and a mudroom inside the backdoor with washer/dryer hookup, this home offers both comfort and convenience. It also features a detached garage with a lean-to, perfect for extra storage or workspace.
While the home is being sold AS IS and needs some TLC, it has potential with little investment. Ideal for DIYers or investors looking to add value. Don't miss this opportunity to create your dream home at an affordable price! Pics coming
Location
State NC
County Edgecombe
Community Not In Subdivision
Zoning Res Ag
Direction Hwy 111 to St Lewis Community take left onto St Lewis Rd and home is on the right.
Location Details Mainland
Rooms
Other Rooms See Remarks, Workshop
Basement Crawl Space, None
Primary Bedroom Level Primary Living Area
Interior
Interior Features Mud Room, Kitchen Island, Master Downstairs, Walk-in Shower, Eat-in Kitchen
Heating Electric, Forced Air
Cooling Central Air
Flooring Carpet, Vinyl
Fireplaces Type Gas Log
Fireplace Yes
Appliance Stove/Oven - Electric
Laundry Hookup - Dryer, Washer Hookup
Exterior
Exterior Feature Gas Logs
Parking Features Circular Driveway, Unpaved, Off Street, On Site, Tandem
Garage Spaces 1.0
Utilities Available Municipal Sewer Available
Waterfront Description None
Roof Type Shingle
Accessibility None
Porch Porch
Building
Lot Description See Remarks, Open Lot
Story 1
Entry Level One
Foundation Permanent
Sewer Municipal Sewer, Septic On Site
Structure Type Gas Logs
New Construction No
Schools
Elementary Schools Bullock
Middle Schools West Edgecombe
High Schools Southwest Edgecombe
Others
Tax ID 378348328600
Acceptable Financing Cash, Conventional
Listing Terms Cash, Conventional
Special Listing Condition None
Read Less Info
Want to know what your home might be worth? Contact us for a FREE valuation!

Our team is ready to help you sell your home for the highest possible price ASAP

"My job is to find and attract mastery-based agents to the office, protect the culture, and make sure everyone is happy! "







