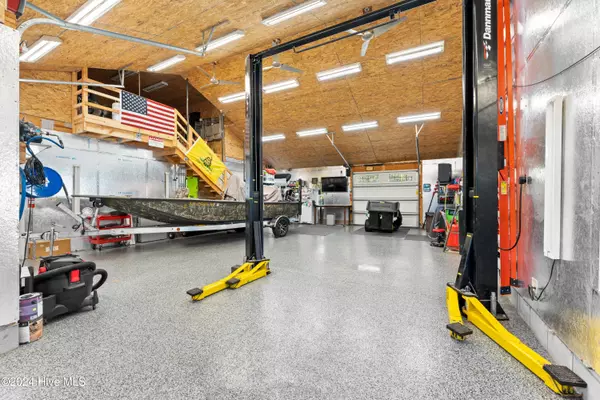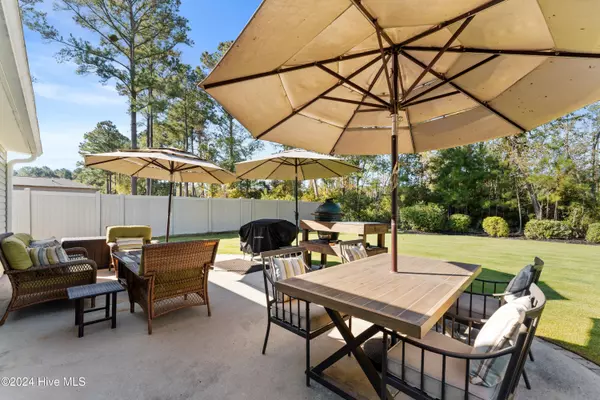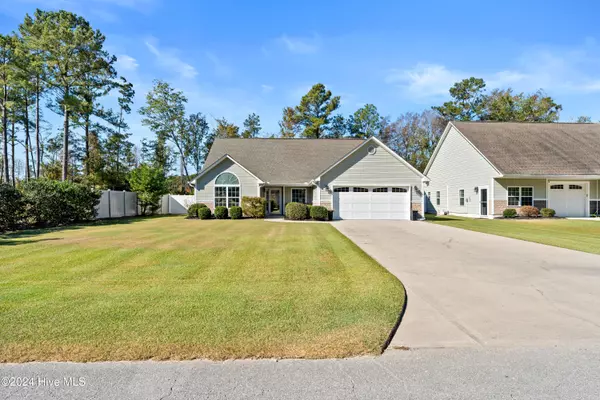$600,000
$614,900
2.4%For more information regarding the value of a property, please contact us for a free consultation.
3 Beds
3 Baths
1,732 SqFt
SOLD DATE : 01/06/2025
Key Details
Sold Price $600,000
Property Type Single Family Home
Sub Type Single Family Residence
Listing Status Sold
Purchase Type For Sale
Square Footage 1,732 sqft
Price per Sqft $346
Subdivision Wildwood Village
MLS Listing ID 100473815
Sold Date 01/06/25
Style Wood Frame
Bedrooms 3
Full Baths 3
HOA Y/N No
Originating Board Hive MLS
Year Built 2007
Annual Tax Amount $3,086
Lot Size 0.613 Acres
Acres 0.61
Lot Dimensions 182x149x179x148
Property Description
Welcome to your Shallotte sanctuary with NO HOA! Nestled on a spacious .61-acre lot backing to woods, this stunning property blends ample space and luxury living with coastal charm. The main house offers 3 bedrooms and 2 baths, with comfortable living spaces that open to a beautiful backyard retreat. Relax on the back patio, overlooking a meticulously maintained yard—kept in pristine, golf-course condition—and take a dip in the expansive in-ground pool.
Car enthusiasts will love the detached 4-car garage, featuring a car lift, resurfaced floor, storage loft, and a ground-level apartment complete with a kitchenette and full bath. For additional parking or projects, there's also an attached 2-car garage. Just a short drive from Ocean Isle Beach and with easy access to Route 17, this home offers convenience and tranquility in one package. Make this coastal haven yours!
Location
State NC
County Brunswick
Community Wildwood Village
Zoning Sh-R-10
Direction Take 17 South to Old Shallotte Rd NW, make a right on Wildwood St NW, home on left
Location Details Mainland
Rooms
Basement None
Primary Bedroom Level Primary Living Area
Interior
Interior Features Master Downstairs, 2nd Kitchen, 9Ft+ Ceilings, Apt/Suite, Tray Ceiling(s), Vaulted Ceiling(s), Ceiling Fan(s)
Heating Other-See Remarks, Heat Pump, Electric
Cooling Central Air
Window Features Thermal Windows,Blinds
Exterior
Exterior Feature Gas Grill
Parking Features Concrete, Garage Door Opener, On Site, Paved, Tandem
Garage Spaces 6.0
Pool In Ground, See Remarks
Waterfront Description None
Roof Type Architectural Shingle
Porch Covered, Patio, Porch
Building
Lot Description Level, Open Lot
Story 1
Entry Level One
Foundation Slab
Sewer Municipal Sewer
Water Municipal Water
Structure Type Gas Grill
New Construction No
Schools
Elementary Schools Union
Middle Schools Shallotte Middle
High Schools West Brunswick
Others
Tax ID 197ja011
Acceptable Financing Cash, Conventional, FHA, VA Loan
Listing Terms Cash, Conventional, FHA, VA Loan
Special Listing Condition None
Read Less Info
Want to know what your home might be worth? Contact us for a FREE valuation!

Our team is ready to help you sell your home for the highest possible price ASAP

"My job is to find and attract mastery-based agents to the office, protect the culture, and make sure everyone is happy! "







