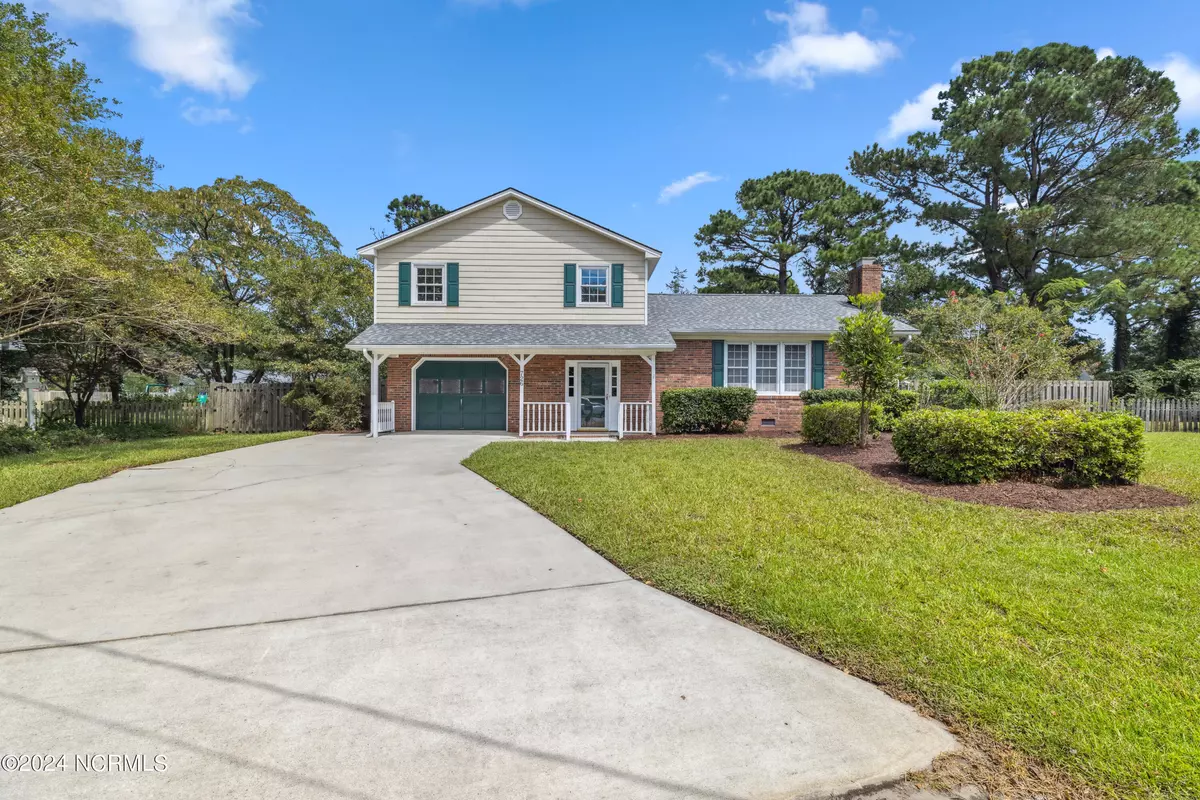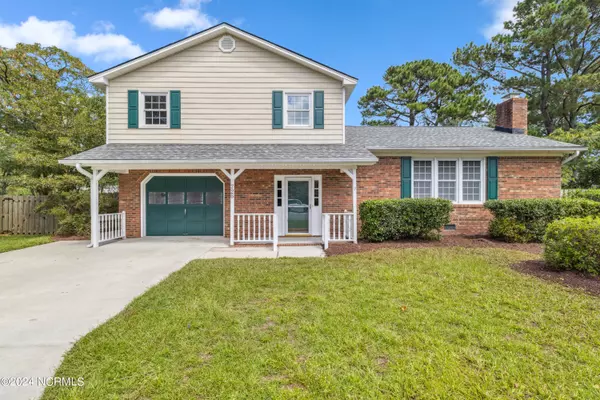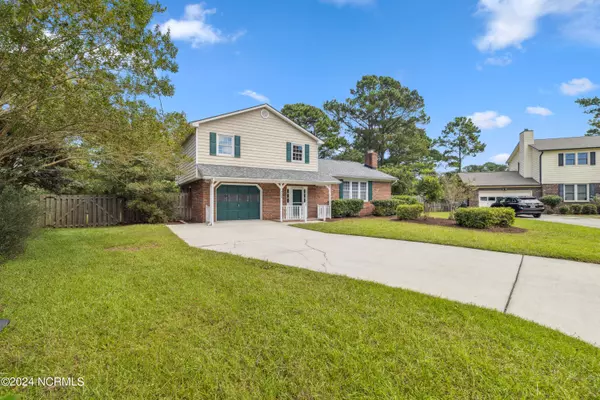$449,000
$449,000
For more information regarding the value of a property, please contact us for a free consultation.
3 Beds
3 Baths
1,731 SqFt
SOLD DATE : 01/08/2025
Key Details
Sold Price $449,000
Property Type Single Family Home
Sub Type Single Family Residence
Listing Status Sold
Purchase Type For Sale
Square Footage 1,731 sqft
Price per Sqft $259
Subdivision Greenbriar
MLS Listing ID 100465781
Sold Date 01/08/25
Style Wood Frame
Bedrooms 3
Full Baths 2
Half Baths 1
HOA Y/N No
Originating Board Hive MLS
Year Built 1983
Annual Tax Amount $1,157
Lot Size 0.446 Acres
Acres 0.45
Lot Dimensions Irregular
Property Description
*** Up to $2,500 in lender credits when using Alex Dobo with NewRez Home Loans *** Welcome to the beautifully renovated home at 726 Emmarts Court, where comfort, convenience, and coastal living converge. Located on a large cul-de-sac lot in a great central location off Masonboro Loop Rd, just 13 minutes to toes-in-the-sand of Carolina Beach and 19 minutes to Wrightsville Beach. This split-level ranch is nestled in the popular Greenbriar subdivision. Updates include a neutral color palette, all new paint and luxury vinyl plank flooring all throughout the home, modern light fixtures, and a gorgeous wood-burning fireplace with whitewashed brick masonry. The HVAC was replaced and crawlspace was sealed as well as the addition of a dehumidifier all in July of 2023. The roof was replaced in 2019, providing peace of mind for years to come. The garage acts for a suitable workshop or storage as well as a one-car garage. Another bonus is plenty of driveway space suitable for storing a boat or recreational vehicle. Also, there's no city taxes and no HOA! For a detailed list of additional upgrades and essential information, please refer / or reach out to me for the attached 'features' page.
Location
State NC
County New Hanover
Community Greenbriar
Zoning R-15
Direction Heading South on College Rd, take a left on Greenbriar, left on Billmark, right on Wood Duck Circle, left on Emmarts Court, and house will be on your left.
Location Details Mainland
Rooms
Basement Crawl Space
Primary Bedroom Level Non Primary Living Area
Interior
Interior Features Foyer, Bookcases, Ceiling Fan(s)
Heating Wood, Electric, Heat Pump
Cooling Central Air
Flooring LVT/LVP
Appliance Washer, Stove/Oven - Electric, Refrigerator, Microwave - Built-In, Ice Maker, Humidifier/Dehumidifier, Dryer, Dishwasher
Exterior
Parking Features Garage Door Opener, On Site, Paved
Garage Spaces 1.0
Roof Type Shingle
Porch Deck, Porch
Building
Lot Description Cul-de-Sac Lot
Story 2
Entry Level Two
Sewer Municipal Sewer
Water Municipal Water
New Construction No
Schools
Elementary Schools Bellamy
Middle Schools Myrtle Grove
High Schools Ashley
Others
Tax ID R07607-006-009-000
Acceptable Financing Cash, Conventional, FHA, VA Loan
Listing Terms Cash, Conventional, FHA, VA Loan
Special Listing Condition None
Read Less Info
Want to know what your home might be worth? Contact us for a FREE valuation!

Our team is ready to help you sell your home for the highest possible price ASAP

"My job is to find and attract mastery-based agents to the office, protect the culture, and make sure everyone is happy! "







