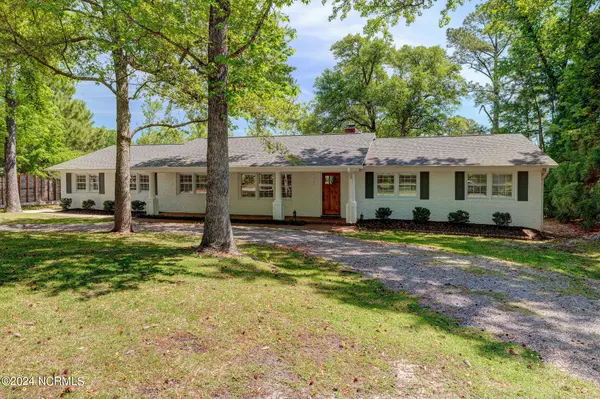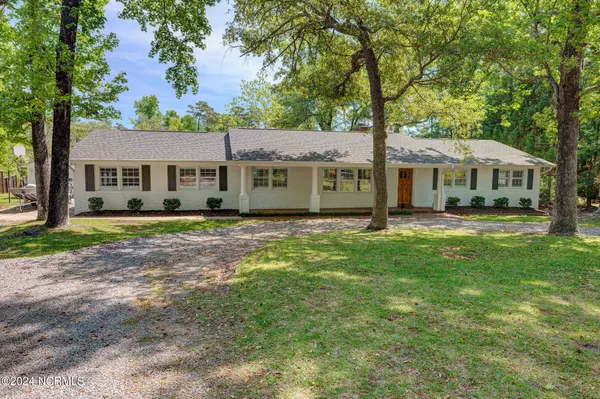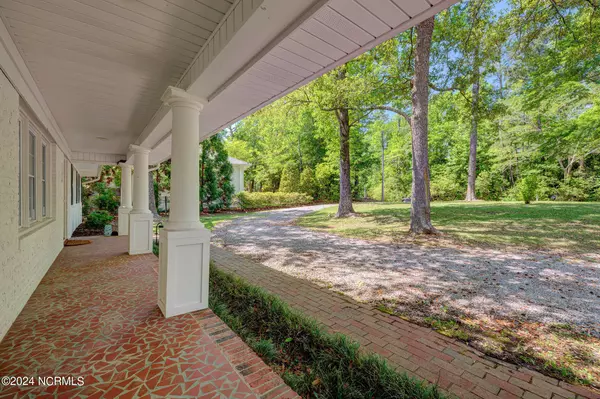$847,000
$875,000
3.2%For more information regarding the value of a property, please contact us for a free consultation.
3 Beds
3 Baths
2,398 SqFt
SOLD DATE : 12/11/2024
Key Details
Sold Price $847,000
Property Type Single Family Home
Sub Type Single Family Residence
Listing Status Sold
Purchase Type For Sale
Square Footage 2,398 sqft
Price per Sqft $353
Subdivision Bayshore Estates
MLS Listing ID 100464119
Sold Date 12/11/24
Style Wood Frame
Bedrooms 3
Full Baths 3
HOA Y/N No
Originating Board Hive MLS
Year Built 1973
Lot Size 0.780 Acres
Acres 0.78
Lot Dimensions 70x241x197x299
Property Description
Experience waterfront luxury in this stunning three-bedroom, three-bathroom home in the prestigious Bayshore Estates subdivision of Ogden-with no HOA. Situated on over 3/4 of an acre, this property offers a spacious backyard oasis with stunning views of Pages Creek, making it ideal for entertaining and summer gatherings. The open floorplan features a gorgeous kitchen with stainless steel appliances, multiple living spaces, and a cozy fireplace. French doors lead to an expansive deck and fenced-in backyard, perfect for outdoor enjoyment and relaxation. The neighborhood ramp at the end of Shore Point on Bayshore Dr. provides easy water access for boating adventures. This home also includes a detached two-car garage and an additional 250 square feet of waterfront studio space, ideal for creative pursuits or quiet contemplation. Don't miss out on this must-see waterfront sanctuary—schedule your viewing today!
Location
State NC
County New Hanover
Community Bayshore Estates
Zoning R-15
Direction Heading North on Market Street, turn right on Bayshore Drive. Turn right onto Shore Point Drive. House will be on the left.
Location Details Mainland
Rooms
Basement Sump Pump, Crawl Space
Primary Bedroom Level Primary Living Area
Interior
Interior Features Bookcases, Kitchen Island, Master Downstairs, Tray Ceiling(s), Ceiling Fan(s), Walk-in Shower
Heating Wood, Heat Pump, Fireplace(s), Electric
Flooring LVT/LVP
Window Features Blinds
Appliance Water Softener, Stove/Oven - Electric, Self Cleaning Oven, Humidifier/Dehumidifier, Disposal, Dishwasher, Cooktop - Electric, Convection Oven
Laundry Inside
Exterior
Parking Features Gravel, Off Street
Garage Spaces 2.0
Waterfront Description Boat Ramp,Canal Front,Deeded Water Access,Deeded Water Rights,Salt Marsh,Water Access Comm,Creek
View Canal, Creek/Stream, Marsh View, Water
Roof Type Architectural Shingle
Porch Open, Covered, Deck, Patio, Porch
Building
Story 1
Entry Level One
Foundation Combination, Slab
Sewer Municipal Sewer
Water Well
New Construction No
Schools
Elementary Schools Ogden
Middle Schools Holly Shelter
High Schools Laney
Others
Tax ID R04407-004-009-000
Acceptable Financing Cash, Conventional, FHA, VA Loan
Listing Terms Cash, Conventional, FHA, VA Loan
Special Listing Condition None
Read Less Info
Want to know what your home might be worth? Contact us for a FREE valuation!

Our team is ready to help you sell your home for the highest possible price ASAP

"My job is to find and attract mastery-based agents to the office, protect the culture, and make sure everyone is happy! "







