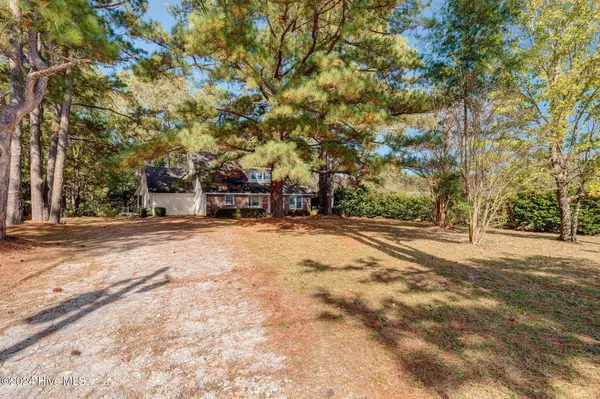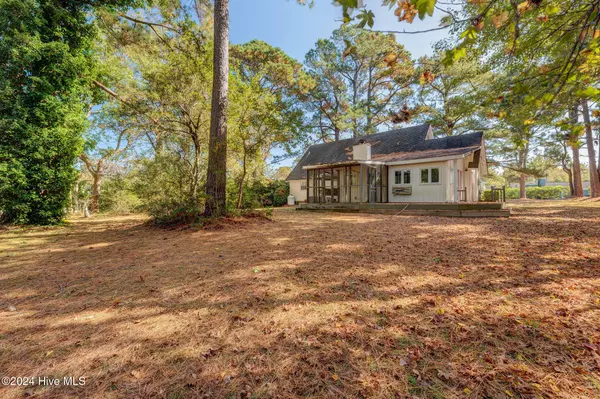$375,000
$350,000
7.1%For more information regarding the value of a property, please contact us for a free consultation.
3 Beds
2 Baths
2,228 SqFt
SOLD DATE : 12/11/2024
Key Details
Sold Price $375,000
Property Type Single Family Home
Sub Type Single Family Residence
Listing Status Sold
Purchase Type For Sale
Square Footage 2,228 sqft
Price per Sqft $168
Subdivision North Hills
MLS Listing ID 100475106
Sold Date 12/11/24
Style Wood Frame
Bedrooms 3
Full Baths 2
HOA Y/N No
Originating Board Hive MLS
Year Built 1980
Annual Tax Amount $1,681
Lot Size 0.532 Acres
Acres 0.53
Lot Dimensions IRR
Property Description
MULTIPLE OFFERS RECEIVED> HIGHEST AND BEST OFFERS DUE BY MONDAY 11/11 AT 5PM. Cape Cod home on half acre lot in wonderful Middlesound Loop location. This home has lots of space providing options to renovate and customize depending on your needs. The fantastic lot offers privacy and serenity with horse farms and low traffic surrounding the area. Walk to Pages Creek Preserve Nature Park to enjoy a nature hike! This home will need repairs and updates and is priced accordingly. Great opportunity for the next owner to create equity. First floor includes 2 BRs, open living/kitchen area, and a large flex space in the rear which could become a master suite, sunroom, or bonus room. Partially covered porch wraps around the rear and overlooks the private yard with large shed. Unheated workshop area off LR could be converted to a garage. Upstairs is currently a large master suite with full bath and 2 walk in closets. Easily convert to two BR's or use as a bonus room. NO HOA so bring the boat or join a nearby Marina. Lot provides ample space for home expansion, ADU, swimming pool, etc. HVAC unit recently replaced. Home is being sold AS-IS.
Location
State NC
County New Hanover
Community North Hills
Zoning R-15
Direction Market St. North. Take right on Middlesound Loop. Stay straight through roundabout.Take left on Dunn Pl. House is on the left.
Location Details Mainland
Rooms
Other Rooms Shed(s)
Primary Bedroom Level Primary Living Area
Interior
Interior Features Kitchen Island, Eat-in Kitchen, Walk-In Closet(s)
Heating Electric, Heat Pump
Cooling Central Air
Fireplaces Type Gas Log
Fireplace Yes
Appliance Microwave - Built-In, Dishwasher, Cooktop - Electric
Exterior
Parking Features Unpaved
Roof Type Shingle
Porch Covered, Deck
Building
Story 2
Entry Level Two
Foundation Slab
Sewer Municipal Sewer
Water Municipal Water
New Construction No
Schools
Elementary Schools Ogden
Middle Schools Noble
High Schools Laney
Others
Tax ID R04509-001-005-000
Acceptable Financing Cash, Conventional, FHA, VA Loan
Listing Terms Cash, Conventional, FHA, VA Loan
Special Listing Condition None
Read Less Info
Want to know what your home might be worth? Contact us for a FREE valuation!

Our team is ready to help you sell your home for the highest possible price ASAP

"My job is to find and attract mastery-based agents to the office, protect the culture, and make sure everyone is happy! "







