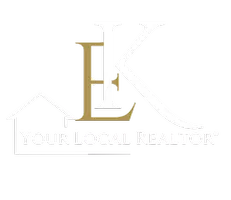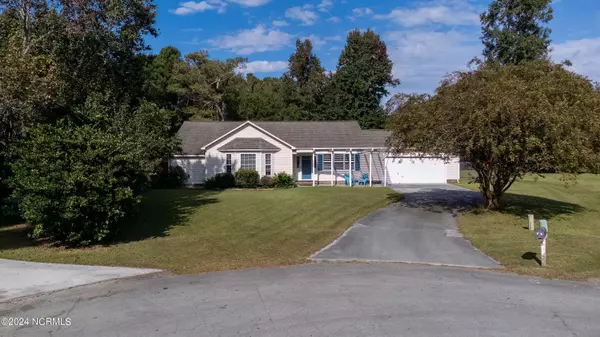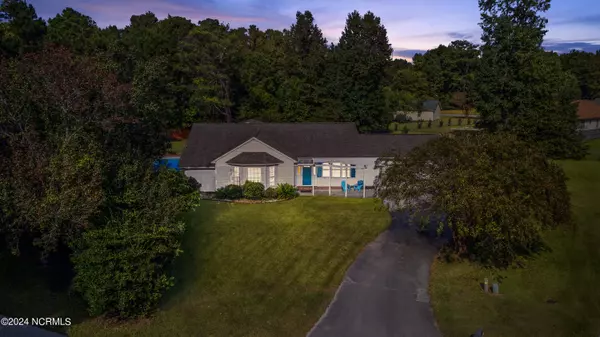$288,000
$293,900
2.0%For more information regarding the value of a property, please contact us for a free consultation.
3 Beds
2 Baths
1,598 SqFt
SOLD DATE : 12/05/2024
Key Details
Sold Price $288,000
Property Type Single Family Home
Sub Type Single Family Residence
Listing Status Sold
Purchase Type For Sale
Square Footage 1,598 sqft
Price per Sqft $180
Subdivision Mill Bridge Estates
MLS Listing ID 100471749
Sold Date 12/05/24
Style Wood Frame
Bedrooms 3
Full Baths 2
HOA Y/N No
Originating Board Hive MLS
Year Built 1994
Annual Tax Amount $1,392
Lot Size 0.530 Acres
Acres 0.53
Lot Dimensions 44 x 168 x 80 x 65 x 93 x 137
Property Description
Welcome to this well maintained home - lots to love with this hard to find 1 story home with inground pool in this price range. 3 bedrooms, 2 full baths and 2 car garage. Easy to maintain landscaping, large covered back porch and fully fenced in yard with deck and shed. Lot is a little over a half acre and located in a cul-de-sac. No HOA and no city taxes! Open floor plan with spacious kitchen with tons of cabinets and granite countertops with overlapping countertop, perfect for extra barstools. Cozy breakfast nook overlooks the amazing backyard - lots of room for entertaining or just simply to relax! Plantation blinds and tons of natural light throughout the home. Large laundry room with extra cabinets. Great storage throughout the home. 1 mile from the back 172 gate in Hubert. Less than 10 miles from Hammocks Beach State Park and 15 miles to local beaches. Such a great home for the location - appointments are easy to make!
Location
State NC
County Onslow
Community Mill Bridge Estates
Zoning R-15
Direction From NC-24 E, turn right onto NC-172 E, turn left onto Bear Creek Rd, turn left onto Melissa Ln, turn left onto Natalie Ln, turn left onto Donna Ct and the destination will be on the right.
Location Details Mainland
Rooms
Other Rooms Shed(s)
Basement None
Primary Bedroom Level Primary Living Area
Interior
Interior Features Master Downstairs, Walk-In Closet(s)
Heating Electric, Heat Pump
Cooling Central Air
Flooring Laminate
Window Features Blinds
Appliance Stove/Oven - Electric, Microwave - Built-In, Dishwasher
Laundry Hookup - Dryer, Washer Hookup, Inside
Exterior
Parking Features Concrete, Off Street, On Site
Garage Spaces 1.0
Pool In Ground
Roof Type Shingle
Accessibility None
Porch Covered, Deck, Patio, Porch
Building
Lot Description Cul-de-Sac Lot
Story 1
Entry Level One
Foundation Slab
Sewer Septic On Site
Water Municipal Water
New Construction No
Schools
Elementary Schools Sand Ridge
Middle Schools Swansboro
High Schools Swansboro
Others
Tax ID 1309b-54
Acceptable Financing Cash, Conventional, FHA, VA Loan
Listing Terms Cash, Conventional, FHA, VA Loan
Special Listing Condition None
Read Less Info
Want to know what your home might be worth? Contact us for a FREE valuation!

Our team is ready to help you sell your home for the highest possible price ASAP


"My job is to find and attract mastery-based agents to the office, protect the culture, and make sure everyone is happy! "







