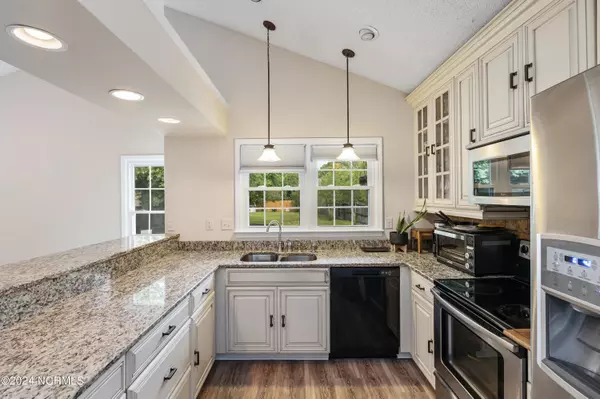$345,000
$350,000
1.4%For more information regarding the value of a property, please contact us for a free consultation.
3 Beds
2 Baths
1,405 SqFt
SOLD DATE : 12/02/2024
Key Details
Sold Price $345,000
Property Type Single Family Home
Sub Type Single Family Residence
Listing Status Sold
Purchase Type For Sale
Square Footage 1,405 sqft
Price per Sqft $245
Subdivision Victoria Place
MLS Listing ID 100446819
Sold Date 12/02/24
Style Wood Frame
Bedrooms 3
Full Baths 2
HOA Fees $268
HOA Y/N Yes
Originating Board Hive MLS
Year Built 1987
Annual Tax Amount $1,981
Lot Size 0.280 Acres
Acres 0.28
Lot Dimensions See MB 26/177
Property Description
Seller is offering $3,000 ''use as you choose funds''. Apply these to closing costs, rate buy-down, or any updates your buyer prefers! This is the one! Don't miss the opportunity to own this lovingly updated home on one of the largest lots in Victoria Place at the end of a cul-de-sac. Updated flooring, paint, water heater, and deck... just to name a few. The airy living space with vaulted ceilings, built-in shelving and fireplace provides a warm yet spacious feeling. You will also enjoy the appealing layout with the primary bedroom/bathroom suite on the first floor and additional bedrooms/bathroom on the second floor. There are many things to appreciate about the outdoor spaces as well with a charming pergola entry, wrap-around deck, storage shed, and large fenced back yard to ensure additional privacy. Come and see why this home checks all the boxes! (Note: living, dining, and primary bedroom photos digitally staged)
Location
State NC
County New Hanover
Community Victoria Place
Zoning R-5
Direction South on College Rd, right on Oleander, left on S 41st St, left on Abbington Terrace, right on Muirfield Ct
Location Details Mainland
Rooms
Other Rooms Shed(s)
Basement Crawl Space, None
Primary Bedroom Level Primary Living Area
Interior
Interior Features Bookcases, Master Downstairs, 9Ft+ Ceilings, Vaulted Ceiling(s), Ceiling Fan(s)
Heating Heat Pump, Electric
Cooling Attic Fan, Central Air
Flooring LVT/LVP, Carpet, Vinyl
Window Features Thermal Windows
Appliance Stove/Oven - Electric, Refrigerator, Microwave - Built-In, Dishwasher
Laundry In Garage
Exterior
Parking Features Concrete, On Site
Garage Spaces 1.0
Pool None
Waterfront Description None
Roof Type Architectural Shingle
Accessibility None
Porch Deck, Porch, See Remarks, Wrap Around
Building
Lot Description Cul-de-Sac Lot
Story 2
Entry Level Two
Sewer Municipal Sewer
Water Municipal Water
New Construction No
Schools
Elementary Schools Winter Park
Middle Schools Roland Grise
High Schools Hoggard
Others
Tax ID R06110-003-009-000
Acceptable Financing Cash, Conventional, FHA, VA Loan
Listing Terms Cash, Conventional, FHA, VA Loan
Special Listing Condition None
Read Less Info
Want to know what your home might be worth? Contact us for a FREE valuation!

Our team is ready to help you sell your home for the highest possible price ASAP

"My job is to find and attract mastery-based agents to the office, protect the culture, and make sure everyone is happy! "







