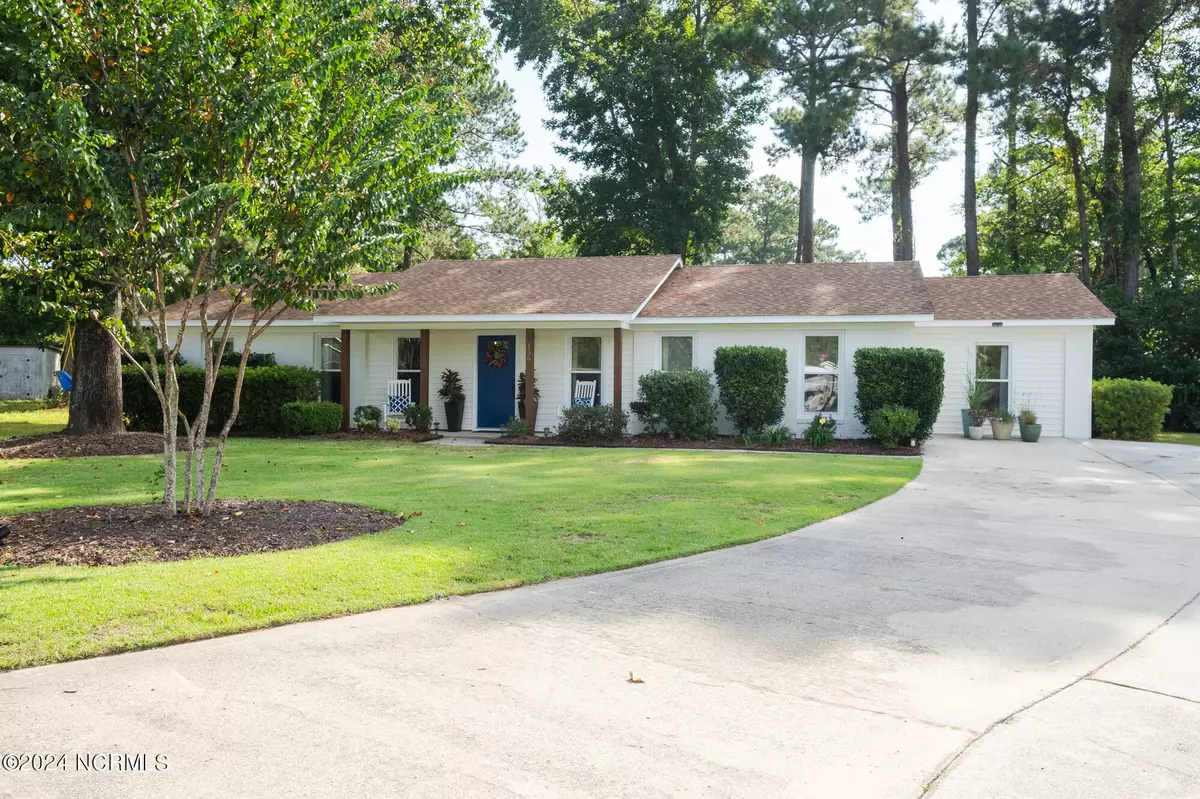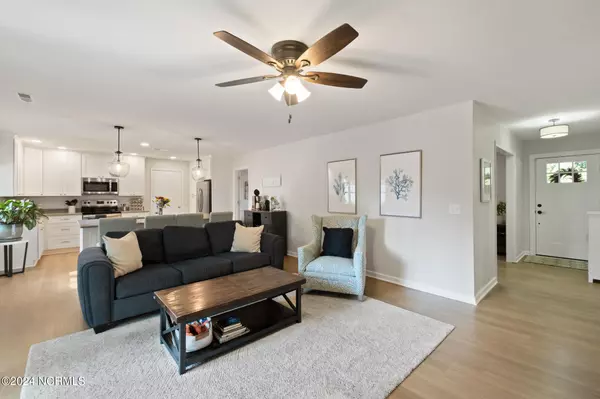$425,000
$425,000
For more information regarding the value of a property, please contact us for a free consultation.
3 Beds
2 Baths
1,832 SqFt
SOLD DATE : 11/22/2024
Key Details
Sold Price $425,000
Property Type Single Family Home
Sub Type Single Family Residence
Listing Status Sold
Purchase Type For Sale
Square Footage 1,832 sqft
Price per Sqft $231
Subdivision Queens Point
MLS Listing ID 100468624
Sold Date 11/22/24
Style Wood Frame
Bedrooms 3
Full Baths 2
HOA Y/N No
Originating Board Hive MLS
Year Built 1974
Annual Tax Amount $1,256
Lot Size 0.360 Acres
Acres 0.36
Lot Dimensions 45x213x212x122
Property Description
Step into the perfect blend of timeless charm and modern updates in this beautifully remodeled one-level home. Whether you're a first-time buyer or looking to relocate, this three-bedroom, two-bath home is move-in ready and designed to impress. Featuring an open-concept layout, the kitchen is a showstopper with brand new cabinetry, quartz countertops, and sleek stainless steel appliances. A spacious center island enhances the kitchen's functionality with additional storage on both sides and seamlessly connects to the family room, creating an ideal space for both entertaining and everyday living and featuring soft close drawers. Both bathrooms have been updated from top to bottom. The primary bath boasts a new walk-in shower with custom tile, while the main bath shines with a new vanity, updated lighting, a modern tub, and tiled walls. The home's living spaces are outfitted with durable LVP flooring for a sleek and low-maintenance finish. The oversized laundry room offers epoxy flooring and a flexible bonus room that's perfect for a home office, gym, or craft space. Outdoors, you'll find two freshly painted sheds, one of which is wired with electricity—perfect for your hobbies or extra storage. Recent exterior upgrades include two new doors, a roof installed in 2016, and a new HVAC system added in 2019. Nestled on a spacious third-acre lot, this home features a fully fenced-in backyard, ideal for privacy, play, and pets. Situated on a quiet cul-de-sac, this gem also comes with the added bonus of no HOA restrictions! Conveniently located minutes from major shopping hubs (including Mayfaire), Wrightsville Beach, downtown Wilmington, and Wilmington International Airport, this home offers the best of coastal living in a serene neighborhood setting.
Location
State NC
County New Hanover
Community Queens Point
Zoning R-15
Direction South on 17 from Hampstead to Middle Sound Rd. in Ogden, make a left to circle and make a right onto Middle Sound Loop then a left onto Bedford then make a right onto Ludlow to top of the cul-de-sac.
Location Details Mainland
Rooms
Basement None
Primary Bedroom Level Primary Living Area
Interior
Interior Features Mud Room, Workshop, Kitchen Island, Master Downstairs, Walk-In Closet(s)
Heating Heat Pump, Electric, Forced Air
Cooling Central Air
Flooring LVT/LVP, Carpet
Fireplaces Type None
Fireplace No
Window Features Thermal Windows
Appliance Washer, Self Cleaning Oven, Refrigerator, Microwave - Built-In, Dryer, Disposal
Laundry Hookup - Dryer, Washer Hookup, Inside
Exterior
Parking Features Concrete, Off Street
Pool None
Roof Type Architectural Shingle
Porch Patio
Building
Lot Description Cul-de-Sac Lot, Level
Story 1
Entry Level One
Foundation Slab
Water Municipal Water
New Construction No
Schools
Elementary Schools Ogden
Middle Schools Noble
High Schools Laney
Others
Tax ID R04415-002-038-000
Acceptable Financing Cash, Conventional, VA Loan
Listing Terms Cash, Conventional, VA Loan
Special Listing Condition Entered as Sale Only
Read Less Info
Want to know what your home might be worth? Contact us for a FREE valuation!

Our team is ready to help you sell your home for the highest possible price ASAP

"My job is to find and attract mastery-based agents to the office, protect the culture, and make sure everyone is happy! "







