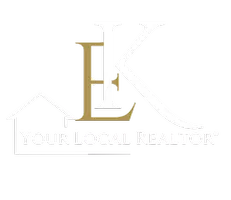$207,000
$225,000
8.0%For more information regarding the value of a property, please contact us for a free consultation.
3 Beds
2 Baths
1,176 SqFt
SOLD DATE : 11/21/2024
Key Details
Sold Price $207,000
Property Type Single Family Home
Sub Type Single Family Residence
Listing Status Sold
Purchase Type For Sale
Square Footage 1,176 sqft
Price per Sqft $176
Subdivision Foxlair
MLS Listing ID 100463926
Sold Date 11/21/24
Style Wood Frame
Bedrooms 3
Full Baths 2
HOA Y/N No
Originating Board North Carolina Regional MLS
Year Built 2005
Annual Tax Amount $1,078
Lot Size 0.290 Acres
Acres 0.29
Lot Dimensions Irregular
Property Description
No City Taxes! No HOA! This home is about to get NEW PAINT on walls and ceiling OR you can choose the color of your new paint if you act fast! Situated on a corner lot in Hubert, this 3 bedroom 2 bath home features an open floor plan. As you enter the home, the natural light reaches every part of the living room and kitchen. The spacious master bedroom and bathroom are ready for you to relax and rest and two additional secondary bedrooms with ample space are well suited for an office or guest room The kitchen boasts updated stainless steel appliances and is ready for all of your favorite recipes. The backyard is an oasis with a patio for you to have all of your grilling or relaxing evenings while you take in the sound of nature. Don't sleep on this one. It'll go fast. Schedule your showing today!
Location
State NC
County Onslow
Community Foxlair
Zoning R-10
Direction Hwy 24 to Hwy 172 to Starling Rd to Sandridge then right on Foxtrail
Location Details Mainland
Rooms
Primary Bedroom Level Primary Living Area
Interior
Interior Features Master Downstairs, Vaulted Ceiling(s), Ceiling Fan(s), Pantry, Walk-In Closet(s)
Heating Electric, Heat Pump
Cooling Central Air
Flooring LVT/LVP, Carpet
Fireplaces Type None
Fireplace No
Window Features Blinds
Laundry In Garage
Exterior
Parking Features Paved
Garage Spaces 1.0
Roof Type Shingle
Porch Porch
Building
Lot Description Corner Lot
Story 1
Entry Level One
Foundation Slab
Sewer Community Sewer
Water Municipal Water
New Construction No
Schools
Elementary Schools Sand Ridge
Middle Schools Swansboro
High Schools Swansboro
Others
Tax ID 1308j-86
Acceptable Financing Cash, Conventional, FHA, USDA Loan, VA Loan
Listing Terms Cash, Conventional, FHA, USDA Loan, VA Loan
Special Listing Condition None
Read Less Info
Want to know what your home might be worth? Contact us for a FREE valuation!

Our team is ready to help you sell your home for the highest possible price ASAP


"My job is to find and attract mastery-based agents to the office, protect the culture, and make sure everyone is happy! "







