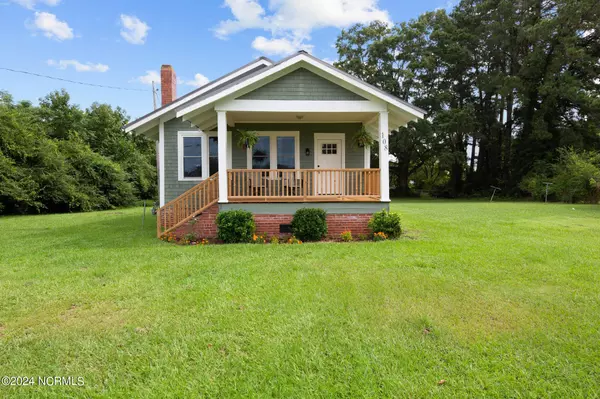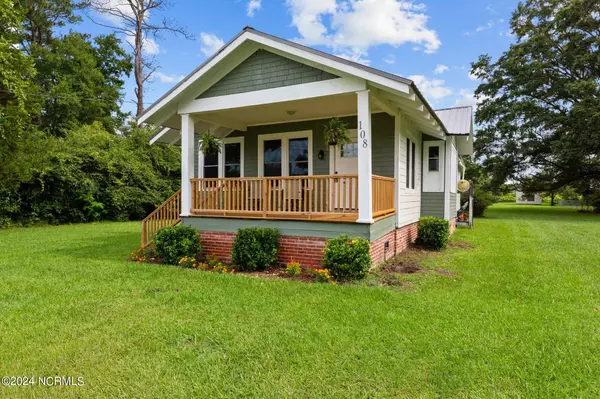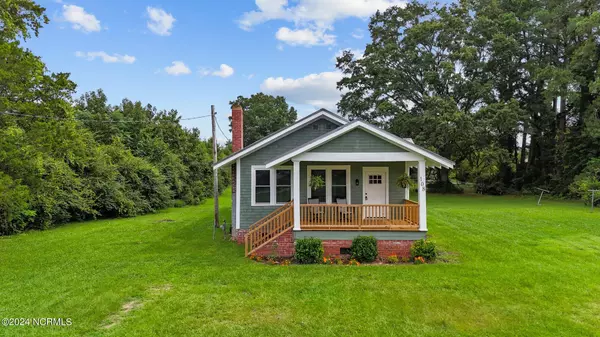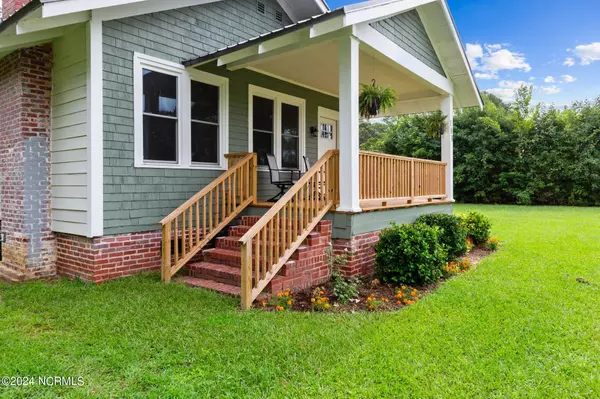$195,000
$199,900
2.5%For more information regarding the value of a property, please contact us for a free consultation.
3 Beds
2 Baths
1,469 SqFt
SOLD DATE : 11/07/2024
Key Details
Sold Price $195,000
Property Type Single Family Home
Sub Type Single Family Residence
Listing Status Sold
Purchase Type For Sale
Square Footage 1,469 sqft
Price per Sqft $132
Subdivision Not In Subdivision
MLS Listing ID 100461017
Sold Date 11/07/24
Style Wood Frame
Bedrooms 3
Full Baths 2
HOA Y/N No
Originating Board North Carolina Regional MLS
Year Built 1940
Annual Tax Amount $714
Lot Size 0.430 Acres
Acres 0.43
Lot Dimensions 121x150x29x20
Property Sub-Type Single Family Residence
Property Description
Don't miss out on this stunning 3-bedroom, 2 bath home! Completely renovated and move in ready, this charming home features a brand-new kitchen, updated bathrooms, updated wiring. and beautifully refinished hardwood floors. Enjoy modern living with stainless steel appliances and spacious walk-in closets. Relax on the rocking chair front porch or unwind on the large screened-in back deck. Indulge in the luxurious walk-in shower and soaker tub. With a large laundry room and all the upgrades you could want, this home is just waiting for you to make it your own! SEE IT TODAY!
Location
State NC
County Edgecombe
Community Not In Subdivision
Zoning residential
Direction Head out on W Wilson St, continue on McKendree Church Rd for 0.5 mi. keep left onto NC Hwy 111 & 122 S for 4.3 mi. Turn left onto NC 122 S for 1.7mi. Continue on N 2nd St for 1 mi. Continue on Pinetops-Macclesfield Rd for 2.4 mi. Continue on N 2nd St for 0.3mi. Turn right onto E Wilson St for 0.1mi
Location Details Mainland
Rooms
Basement Crawl Space, None
Primary Bedroom Level Primary Living Area
Interior
Interior Features Master Downstairs, Vaulted Ceiling(s), Ceiling Fan(s), Pantry, Walk-in Shower, Walk-In Closet(s)
Heating Electric, Heat Pump
Cooling See Remarks
Flooring LVT/LVP, Wood
Fireplaces Type Gas Log
Fireplace Yes
Window Features Thermal Windows
Appliance Stove/Oven - Gas, Refrigerator, Microwave - Built-In, Dishwasher
Laundry Hookup - Dryer, Washer Hookup, Inside
Exterior
Parking Features Off Street, On Site
Pool None
Utilities Available Water Connected, Sewer Connected, Natural Gas Available
Waterfront Description None
Roof Type Metal
Accessibility None
Porch Open, Covered, Deck, Porch
Building
Lot Description Open Lot
Story 1
Entry Level One
Sewer Municipal Sewer
Water Municipal Water
New Construction No
Schools
Elementary Schools Carver
Middle Schools South Edgecombe
High Schools Southwest Edgecombe
Others
Tax ID 379341386200
Acceptable Financing Cash, Conventional, FHA, USDA Loan, VA Loan
Listing Terms Cash, Conventional, FHA, USDA Loan, VA Loan
Special Listing Condition None
Read Less Info
Want to know what your home might be worth? Contact us for a FREE valuation!

Our team is ready to help you sell your home for the highest possible price ASAP

"My job is to find and attract mastery-based agents to the office, protect the culture, and make sure everyone is happy! "







