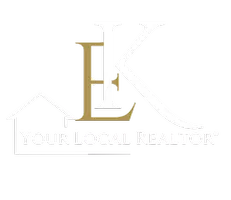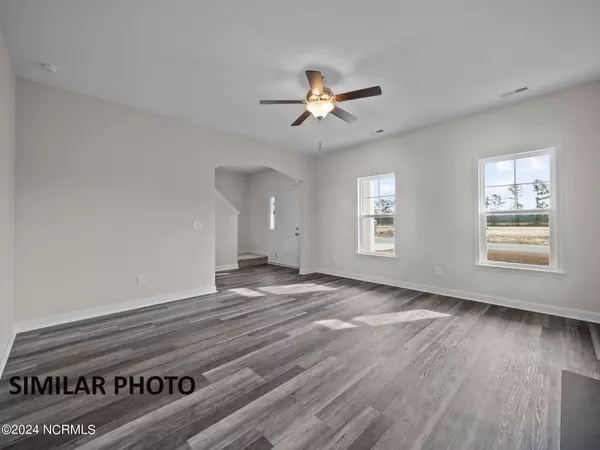$368,900
$368,900
For more information regarding the value of a property, please contact us for a free consultation.
3 Beds
3 Baths
2,149 SqFt
SOLD DATE : 10/31/2024
Key Details
Sold Price $368,900
Property Type Single Family Home
Sub Type Single Family Residence
Listing Status Sold
Purchase Type For Sale
Square Footage 2,149 sqft
Price per Sqft $171
Subdivision Vista Cay Village
MLS Listing ID 100447170
Sold Date 10/31/24
Style Wood Frame
Bedrooms 3
Full Baths 2
Half Baths 1
HOA Y/N Yes
Originating Board North Carolina Regional MLS
Year Built 2024
Lot Size 0.910 Acres
Acres 0.91
Lot Dimensions See plot plan
Property Description
Welcome to The Charleston floor plan in Vista Cay Village! Ready to own your own home? Don't miss out on this opportunity! The living room flows right into the kitchen allowing the chef to still be a part of the conversation. The kitchen includes stainless steel appliances including a smooth top stove, dishwasher, and microwave making meal prep quick and easy! The master bath includes his and her sinks and a bathtub that is great for a little R&R. Worried about closet/ storage space? Don't be! There will be no argument of whose clothes have to go where; we've got you covered! This floor plan is perfect for you. Selections depend on the stage of completion of the home. Call today for a private tour!
Location
State NC
County Onslow
Community Vista Cay Village
Zoning Residential
Direction HWY 24 turn right onto HWY 172, left onto Starling dr., turn right onto Sand Ridge Rd, turn right onto old Sand Ridge Rd, turn right onto Bear Creek, turn left onto Vista Cay
Location Details Mainland
Rooms
Primary Bedroom Level Non Primary Living Area
Interior
Interior Features Tray Ceiling(s), Ceiling Fan(s), Walk-in Shower, Walk-In Closet(s)
Heating Electric, Heat Pump
Cooling Central Air
Flooring LVT/LVP
Appliance Stove/Oven - Electric, Microwave - Built-In, Dishwasher
Exterior
Parking Features Paved
Garage Spaces 2.0
Roof Type Architectural Shingle
Porch Patio, Porch
Building
Story 2
Entry Level Two
Foundation Slab
Sewer Septic On Site
New Construction Yes
Schools
Elementary Schools Sand Ridge
Middle Schools Swansboro
High Schools Swansboro
Others
Tax ID 1315e-19
Acceptable Financing Cash, Conventional, FHA, USDA Loan, VA Loan
Listing Terms Cash, Conventional, FHA, USDA Loan, VA Loan
Special Listing Condition None
Read Less Info
Want to know what your home might be worth? Contact us for a FREE valuation!

Our team is ready to help you sell your home for the highest possible price ASAP


"My job is to find and attract mastery-based agents to the office, protect the culture, and make sure everyone is happy! "







