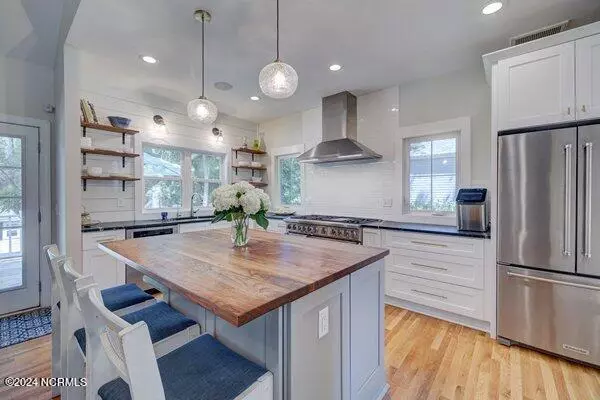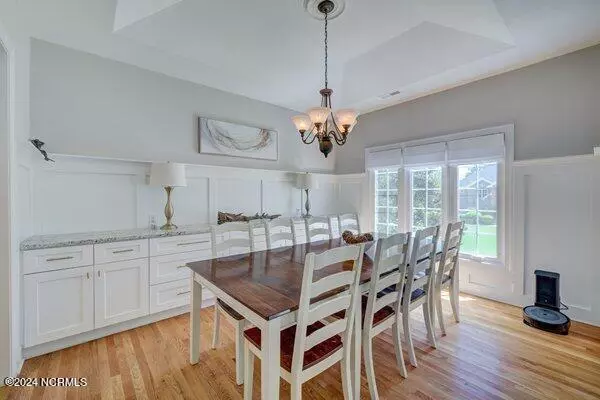$735,000
$749,900
2.0%For more information regarding the value of a property, please contact us for a free consultation.
4 Beds
3 Baths
2,237 SqFt
SOLD DATE : 10/07/2024
Key Details
Sold Price $735,000
Property Type Single Family Home
Sub Type Single Family Residence
Listing Status Sold
Purchase Type For Sale
Square Footage 2,237 sqft
Price per Sqft $328
Subdivision Timber Creek
MLS Listing ID 100460657
Sold Date 10/07/24
Style Wood Frame
Bedrooms 4
Full Baths 3
HOA Fees $500
HOA Y/N Yes
Originating Board North Carolina Regional MLS
Year Built 1993
Lot Size 0.510 Acres
Acres 0.51
Lot Dimensions 113x178x131x202
Property Description
Location, Location, Location! Nestled in the highly sought after neighborhood of Timber Creek, this 4 bedroom, 3 bathroom home offers both comfort and style. As you enter, you are greeted by a bright and airy living space with hardwood floors, a cozy gas fireplace, and a large kitchen island. The stunning kitchen is a Chefs dream, complete with custom touches such as Soapstone counter tops, 6 burner Viking gas stove and griddle, an additional beverage fridge, and custom walnut floating shelves. The primary bedroom is located on the main living floor along with the additional bedrooms perfect for family or guests. This home offers two separate living spaces that would fit nicely as an office or kids' playroom.
Situated on a half-acre corner lot, this home boasts a beautifully landscaped, fully fenced in yard, with a deck, screened in porch, and a dreamy in-ground, saltwater pool that is gas heated with hot tub, built in bar stools, and swim system. Additionally, there is a 2-car garage with 2 additional storage rooms.
Located conveniently to Mayfair, local beaches, groceries, and highly sought after schools, this home offers the perfect balance of tranquility and accessibility.
Location
State NC
County New Hanover
Community Timber Creek
Zoning R-15
Direction Military Cutoff turn on Covil Farm, turn right on Red Cedar, go to end of road home on corner of Red Cedar and Timber Creek.
Location Details Mainland
Rooms
Other Rooms Shed(s)
Primary Bedroom Level Primary Living Area
Interior
Interior Features Kitchen Island, Ceiling Fan(s), Hot Tub
Heating Electric, Forced Air, Heat Pump
Cooling Central Air
Flooring LVT/LVP, Carpet, Tile, Wood
Window Features Blinds
Appliance Vent Hood, Stove/Oven - Gas, Refrigerator, Microwave - Built-In, Dishwasher, Bar Refrigerator
Laundry Hookup - Dryer, Washer Hookup, Inside
Exterior
Exterior Feature Irrigation System
Parking Features Concrete
Garage Spaces 2.0
Pool In Ground
Waterfront Description None
Roof Type Shingle
Porch Deck, Porch, Screened
Building
Lot Description Corner Lot
Story 2
Entry Level Two
Foundation Slab
Sewer Municipal Sewer
Water Municipal Water
Structure Type Irrigation System
New Construction No
Schools
Elementary Schools Ogden
Middle Schools Noble
High Schools Laney
Others
Tax ID 315812974113000
Acceptable Financing Cash, Conventional, FHA, VA Loan
Listing Terms Cash, Conventional, FHA, VA Loan
Special Listing Condition None
Read Less Info
Want to know what your home might be worth? Contact us for a FREE valuation!

Our team is ready to help you sell your home for the highest possible price ASAP

"My job is to find and attract mastery-based agents to the office, protect the culture, and make sure everyone is happy! "







