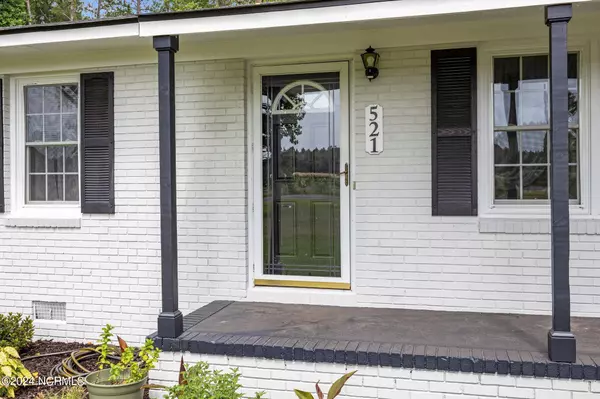$190,000
$198,500
4.3%For more information regarding the value of a property, please contact us for a free consultation.
3 Beds
1 Bath
1,053 SqFt
SOLD DATE : 10/02/2024
Key Details
Sold Price $190,000
Property Type Single Family Home
Sub Type Single Family Residence
Listing Status Sold
Purchase Type For Sale
Square Footage 1,053 sqft
Price per Sqft $180
Subdivision Not In Subdivision
MLS Listing ID 100452949
Sold Date 10/02/24
Bedrooms 3
Full Baths 1
HOA Y/N No
Originating Board North Carolina Regional MLS
Year Built 1979
Annual Tax Amount $746
Lot Size 0.950 Acres
Acres 0.95
Lot Dimensions 375x160x290 IRR
Property Sub-Type Single Family Residence
Property Description
Come enjoy country living at 521 Burkett Road in Dover, NC! This charming 3-bedroom, 1-bathroom home is situated on nearly an acre of land. Updates Galore: Kitchen, Bathroom, Interior & Exterior Paint. As you approach, you'll be greeted by a welcoming covered porch and a convenient covered carport, both complemented by a brand-new roof installed this year 2024.
Step inside to discover an open living area, enhanced by fresh paint throughout, creating a bright and inviting atmosphere. The kitchen has been thoughtfully renovated, boasting updated cabinets, a stylish tile backsplash, and matching stainless steel appliances. Each of the three bedrooms is comfortably carpeted, providing a cozy retreat, and they share a newly updated full-sized bathroom. The bathroom features modern upgrades, including a sleek vanity and mirror, elegant tile floors, and a beautifully tiled shower. Enjoy your morning coffee on your screened in porch while nature watching.
Location
State NC
County Jones
Community Not In Subdivision
Zoning Residential
Direction Hwy 70 E towards Dover, turn right on Burkett Rd. Home is down on the right about two miles.
Location Details Mainland
Rooms
Other Rooms Barn(s)
Basement Crawl Space
Primary Bedroom Level Primary Living Area
Interior
Heating Electric, Forced Air, Heat Pump
Cooling Central Air
Flooring Carpet, Tile, Wood
Fireplaces Type None
Fireplace No
Window Features Thermal Windows
Appliance Washer, Vent Hood, Stove/Oven - Electric, Dryer
Laundry Laundry Closet, In Kitchen
Exterior
Parking Features Unpaved
Carport Spaces 2
Utilities Available Community Water
Roof Type Shingle,Composition
Porch Porch
Building
Lot Description Open Lot, Wooded
Story 1
Entry Level One
Sewer Septic On Site
New Construction No
Schools
Elementary Schools Trenton
Middle Schools Jones Middle
High Schools Jones Senior High
Others
Tax ID 455259086100
Acceptable Financing Cash, Conventional, FHA, USDA Loan, VA Loan
Listing Terms Cash, Conventional, FHA, USDA Loan, VA Loan
Special Listing Condition None
Read Less Info
Want to know what your home might be worth? Contact us for a FREE valuation!

Our team is ready to help you sell your home for the highest possible price ASAP

"My job is to find and attract mastery-based agents to the office, protect the culture, and make sure everyone is happy! "







