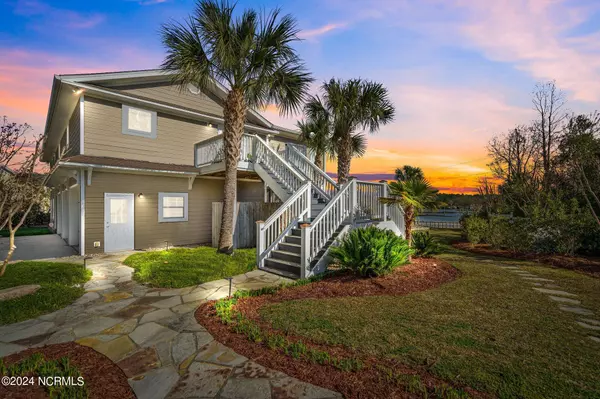$1,850,000
$1,950,000
5.1%For more information regarding the value of a property, please contact us for a free consultation.
4 Beds
5 Baths
3,341 SqFt
SOLD DATE : 09/12/2024
Key Details
Sold Price $1,850,000
Property Type Single Family Home
Sub Type Single Family Residence
Listing Status Sold
Purchase Type For Sale
Square Footage 3,341 sqft
Price per Sqft $553
Subdivision North Hills
MLS Listing ID 100434506
Sold Date 09/12/24
Style Wood Frame
Bedrooms 4
Full Baths 5
HOA Y/N No
Originating Board North Carolina Regional MLS
Year Built 2006
Lot Size 0.710 Acres
Acres 0.71
Lot Dimensions irregular
Property Description
NEW: SELLERS TO OFFER $10,000 TO BUYERS AT CLOSING TO USE AS THEY WISH. Welcome to a true Wilmington unicorn: a beautiful coastal waterfront estate located on a cul-de-sac, directly on Pages Creek with a heated saltwater pool, NO HOA, and private dock and gazebo with 2 boat lifts! A perfect home for entertaining or relaxing, with lighted landscaping and many outdoor living areas to maximize your enjoyment of this one-of-a-kind property. A private oasis in the center of Wilmington, in the desirable Ogden elementary school district, minutes from Mayfaire shopping area, and a straight path to the new 140 bypass.
Start your day overlooking Pages Creek from the primary bedroom suite with access to an outdoor deck. Incredible water views are yours, whether you are in the open floor plan kitchen, living room, dining room, or breakfast nook...even the office has views! The other bedroom on the upper level is an en suite with full bath attached, in addition to the full bath off of the main hallway for your guests. In the lower level, the two large bedrooms share a jack-and-jill bath. Next to the pool is a covered porch, a three-season screened sunroom, a full bathroom, plus another outdoor shower.
In the 3-car oversized garage is a workshop, sink, dishwasher, refrigerator, water softener, and reverse osmosis water filtration system (all convey with purchase). The shed has ample storage and electric. The home is wired for a whole house generator, with a gated driveway and privacy fence around the perimeter. Sellers are offering the fullest supreme coverage home warranty and a list of all service providers so you can move in quickly to enjoy the rest of summer.
This property can also serve as an income-generating property in a number of ways: use as a whole house vacation rental, a partial rental of the lower level bedroom with its own entrance, build an auxiliary dwelling unit or mother-in-law suite, and/or rent the boat slips/lifts. Perfect for a 1031 exchange.
Location
State NC
County New Hanover
Community North Hills
Zoning R-15
Direction Take 17 Market Street to Middle Sound Loop Rd. At the traffic circle, continue straight to stay on Middle Sound Loop Rd. Turn left on Northhills Dr., left on Friday Dr., left on Long John Silver Dr., and a right on Pages Creek Dr. Home is on the left at the cul-de-sac
Location Details Mainland
Rooms
Other Rooms Shower, Shed(s), Gazebo
Basement None
Primary Bedroom Level Primary Living Area
Interior
Interior Features Whirlpool, Workshop, Generator Plug, Kitchen Island, Vaulted Ceiling(s), Ceiling Fan(s), Pantry, Reverse Floor Plan, Walk-in Shower, Walk-In Closet(s)
Heating Heat Pump, Fireplace Insert, Electric, Forced Air, Propane, Zoned
Cooling Attic Fan, Central Air, Zoned
Flooring Tile, Wood
Fireplaces Type Gas Log
Fireplace Yes
Window Features Thermal Windows,Blinds
Appliance See Remarks, Water Softener, Washer, Vent Hood, Refrigerator, Range, Dryer, Double Oven, Dishwasher
Laundry Inside
Exterior
Exterior Feature Outdoor Shower, Irrigation System, Gas Grill
Parking Features Attached, Additional Parking, Concrete, Garage Door Opener, Lighted, On Site, Paved
Garage Spaces 3.0
Pool In Ground, See Remarks
Waterfront Description Pier,Boat Lift,Bulkhead,Deeded Water Access,Deeded Water Rights,Deeded Waterfront,Creek
View Creek/Stream, Water
Roof Type Shingle,See Remarks
Porch Covered, Deck, Enclosed, Patio, Porch, Screened
Building
Lot Description Cul-de-Sac Lot, Front Yard
Story 2
Entry Level Two
Foundation Combination, Other, Slab
Sewer Municipal Sewer
Water Well
Structure Type Outdoor Shower,Irrigation System,Gas Grill
New Construction No
Schools
Elementary Schools Ogden
Middle Schools Noble
High Schools Laney
Others
Tax ID R04505008001000
Acceptable Financing Cash, Conventional
Listing Terms Cash, Conventional
Special Listing Condition None
Read Less Info
Want to know what your home might be worth? Contact us for a FREE valuation!

Our team is ready to help you sell your home for the highest possible price ASAP

"My job is to find and attract mastery-based agents to the office, protect the culture, and make sure everyone is happy! "







