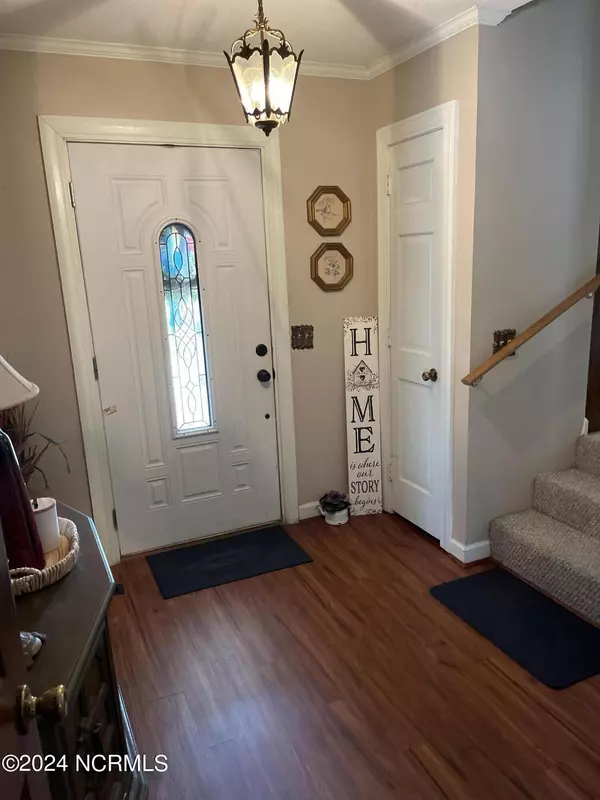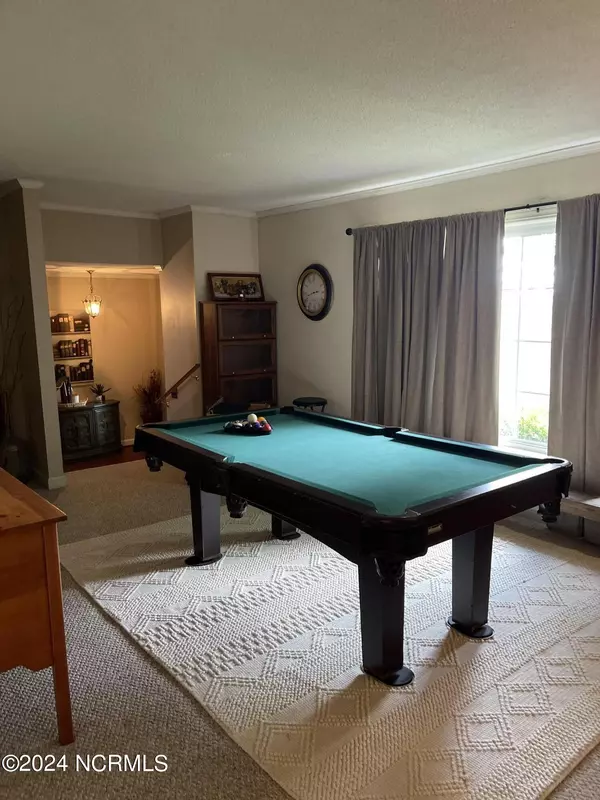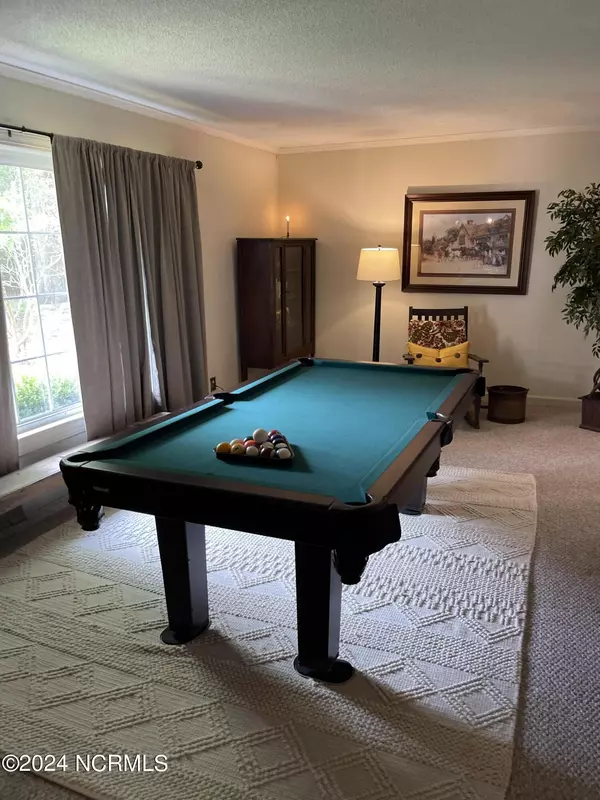$295,000
$295,000
For more information regarding the value of a property, please contact us for a free consultation.
3 Beds
3 Baths
2,904 SqFt
SOLD DATE : 09/09/2024
Key Details
Sold Price $295,000
Property Type Single Family Home
Sub Type Single Family Residence
Listing Status Sold
Purchase Type For Sale
Square Footage 2,904 sqft
Price per Sqft $101
Subdivision Not In Subdivision
MLS Listing ID 100454904
Sold Date 09/09/24
Style Wood Frame
Bedrooms 3
Full Baths 2
Half Baths 1
HOA Y/N No
Originating Board North Carolina Regional MLS
Year Built 1974
Lot Size 1.560 Acres
Acres 1.56
Lot Dimensions See Survey
Property Sub-Type Single Family Residence
Property Description
WELCOME HOME!
Nestled on 1.56 acres, this secluded one-owner property offers a private oasis. Step inside to discover the heart of this HOME.
Features a spacious living room and a cozy den w/fireplace. Kitchen includes all appliances and a comfortable breakfast nook. Adjacent to the kitchen you will find a dining room to accommodate more guest. 1 bedroom with half bath downstairs. 2 Bedrooms and 2 full bathrooms upstairs. Lots of closets and storage throughout. Downstairs is a welcoming office space with large windows to brighten the area. Need a multi-purpose room? You got it. With some TLC you could have a gaming room/mancave. 2 car garage off back. Porch off front and patio in the back. The yard is fully landscaped with mature trees. Property is surrounded by serene farmland. It's a perfect opportunity to add your personal touch and style. ''Property being sold in current condition'' Don't Wait! Call Today!
Location
State NC
County Jones
Community Not In Subdivision
Zoning residential
Direction From New Bern take Hwy 17 to Pollocksville. Right on Hwy 58 toward Trenton. Left on Olivers Crossroads. Slight right on P J West Road (S.R. 1121) Property is on the right.
Location Details Mainland
Rooms
Basement Crawl Space
Interior
Interior Features Foyer, Ceiling Fan(s)
Heating Electric, Forced Air, Propane
Cooling Central Air, Wall/Window Unit(s)
Appliance Washer, Vent Hood, Refrigerator, Dryer, Double Oven, Disposal, Dishwasher, Cooktop - Electric
Exterior
Parking Features Asphalt
Garage Spaces 2.0
Roof Type Architectural Shingle,See Remarks
Porch Covered, Patio, Porch
Building
Story 2
Entry Level One and One Half
Foundation Slab
Water Municipal Water
New Construction No
Schools
Elementary Schools Trenton
Middle Schools Jones Middle
High Schools Jones Senior High
Others
Tax ID 540642579700
Acceptable Financing Cash, Conventional, FHA, VA Loan
Listing Terms Cash, Conventional, FHA, VA Loan
Special Listing Condition None
Read Less Info
Want to know what your home might be worth? Contact us for a FREE valuation!

Our team is ready to help you sell your home for the highest possible price ASAP

"My job is to find and attract mastery-based agents to the office, protect the culture, and make sure everyone is happy! "







