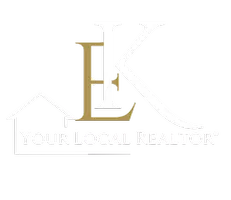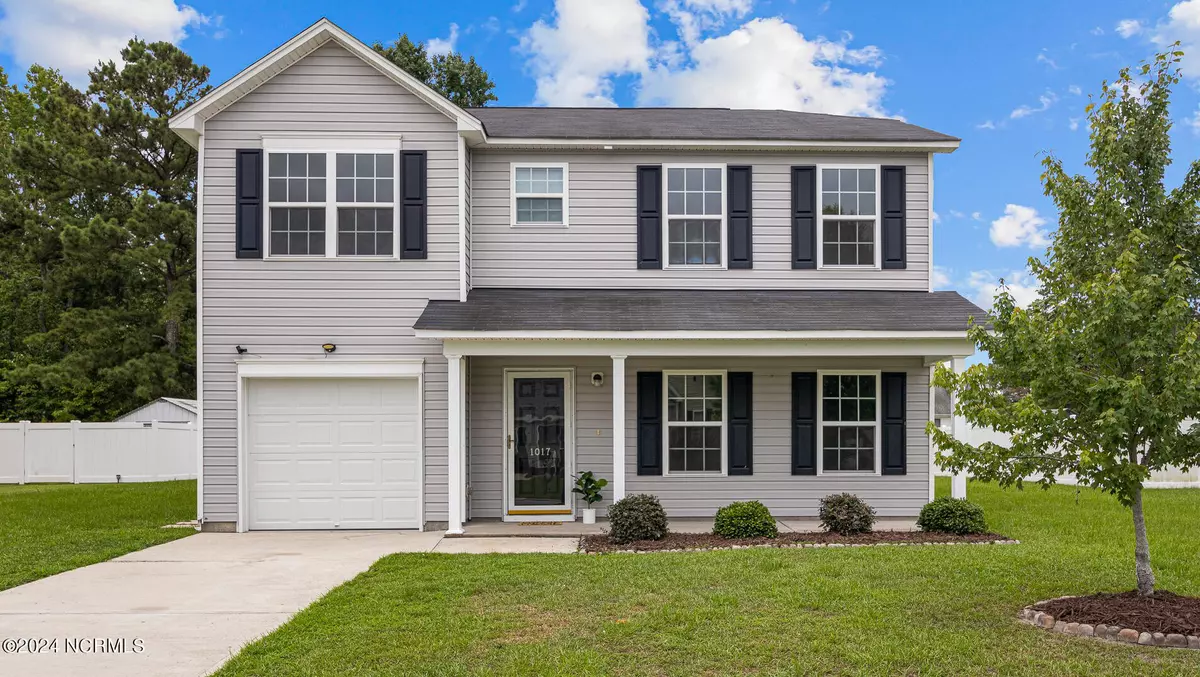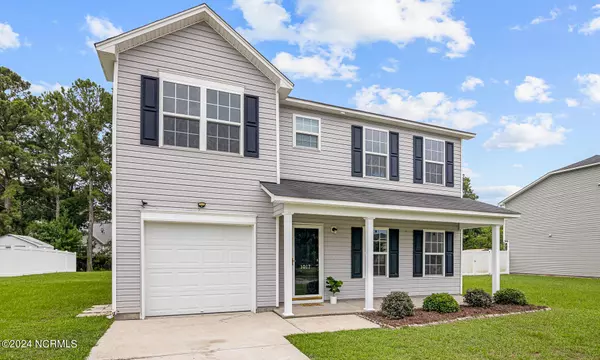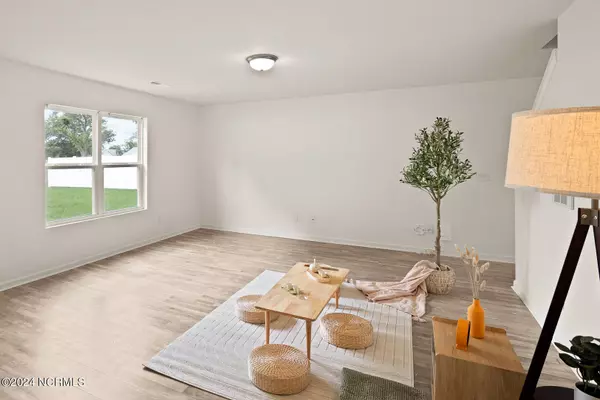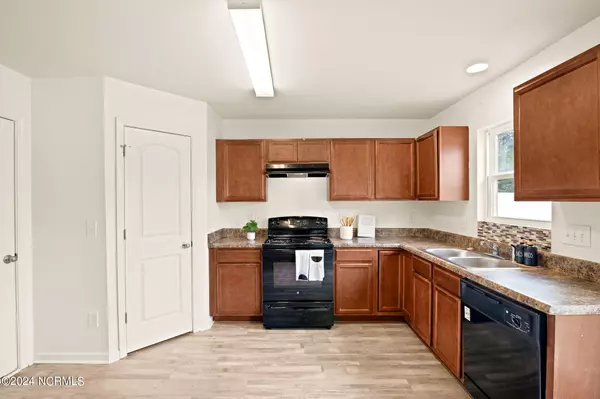$268,000
$270,000
0.7%For more information regarding the value of a property, please contact us for a free consultation.
4 Beds
3 Baths
2,008 SqFt
SOLD DATE : 08/26/2024
Key Details
Sold Price $268,000
Property Type Single Family Home
Sub Type Single Family Residence
Listing Status Sold
Purchase Type For Sale
Square Footage 2,008 sqft
Price per Sqft $133
Subdivision Allen Ridge
MLS Listing ID 100456083
Sold Date 08/26/24
Style Wood Frame
Bedrooms 4
Full Baths 2
Half Baths 1
HOA Fees $120
HOA Y/N Yes
Originating Board North Carolina Regional MLS
Year Built 2018
Lot Size 10,454 Sqft
Acres 0.24
Lot Dimensions 120x80x121x80
Property Description
NO CARPET throughout the house. Welcome to your dream home! This cozy two-story residence with a one-car garage features a versatile flex room, leading to an open great room, dinette, and kitchen on the main floor. Upstairs, enjoy an owner's suite with a vaulted ceiling, a private bath, a sitting room, and a walk-in closet, along with three additional bedrooms, a full bath, Perfectly located just 6 minutes from the Medical District and 8 minutes from a bustling shopping center, this home offers unparalleled comfort, style, and convenience. Don't miss your chance to make it yours.
Location
State NC
County Pitt
Community Allen Ridge
Zoning Residential
Direction Take US-64 BUS E/Knightdale Blvd to merge onto I-87/US-264 E/US-64 E. Continue on US-264 E, which will become Stantonsburg Rd in Pitt County. Turn right onto Allen Rd, then make another right onto Allen Ridge Dr. Finally, take a slight left onto Ellery Dr.
Location Details Mainland
Rooms
Primary Bedroom Level Non Primary Living Area
Interior
Interior Features Foyer, Ceiling Fan(s), Eat-in Kitchen, Walk-In Closet(s)
Heating Electric, Heat Pump
Cooling Central Air
Fireplaces Type None
Fireplace No
Exterior
Parking Features Attached
Garage Spaces 1.0
Roof Type Shingle
Porch None
Building
Story 2
Entry Level Two
Foundation Slab
Sewer Municipal Sewer
Water Municipal Water
New Construction No
Others
Tax ID 075365
Acceptable Financing Cash, Conventional, FHA, VA Loan
Listing Terms Cash, Conventional, FHA, VA Loan
Special Listing Condition None
Read Less Info
Want to know what your home might be worth? Contact us for a FREE valuation!

Our team is ready to help you sell your home for the highest possible price ASAP


"My job is to find and attract mastery-based agents to the office, protect the culture, and make sure everyone is happy! "
