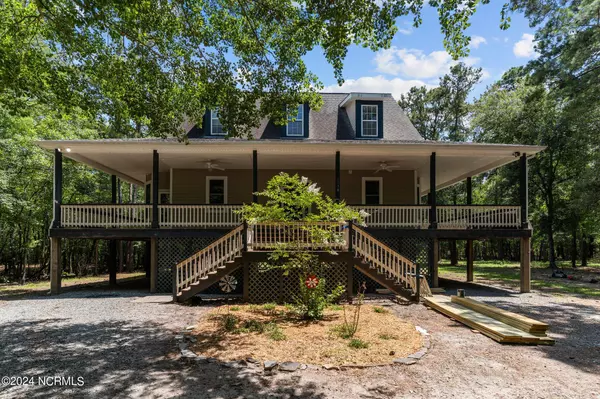$435,000
$450,000
3.3%For more information regarding the value of a property, please contact us for a free consultation.
3 Beds
3 Baths
1,948 SqFt
SOLD DATE : 08/22/2024
Key Details
Sold Price $435,000
Property Type Single Family Home
Sub Type Single Family Residence
Listing Status Sold
Purchase Type For Sale
Square Footage 1,948 sqft
Price per Sqft $223
Subdivision Blue Heron Ranch
MLS Listing ID 100445685
Sold Date 08/22/24
Style Wood Frame
Bedrooms 3
Full Baths 2
Half Baths 1
HOA Fees $350
HOA Y/N Yes
Originating Board North Carolina Regional MLS
Year Built 2001
Annual Tax Amount $2,904
Lot Size 6.240 Acres
Acres 6.24
Lot Dimensions irregular
Property Sub-Type Single Family Residence
Property Description
Nestled on 6.4 acres of pristine natural oasis, this stunning 3-bedroom, 2.5-bath home offers breathtaking views of Moore's Creek, just 30 minutes from Wilmington. Elevated on pilings, the residence boasts an airy living room with vaulted ceilings and skylights, flooding the space with natural light. The main floor features a large master bedroom, luxurious master bathroom with a double vanity, large kitchen with an island, and a dining area. Head upstairs where you will find a second spacious master bedroom and bath, a third bedroom, and open loft space overlooking the large living area. Enjoy your morning cup of coffee on the spacious wrap around porch as you take in the water views and untouched woods surrounding the home on all sides. Take an afternoon walk along Moore's Creek right on the 6+ acre property. Park your cars below the home or use it as a work/storage space. This home is a perfect blend of tranquility and modern convenience. There is so much to explore and enjoy!
Location
State NC
County Pender
Community Blue Heron Ranch
Zoning FA
Direction 421 north to Blueberry rd. Take Blueberry approximately 5 miles until it it ends. Turn left on 210, go approximately 2 miles to Lacers Drive on left. Go 1.1 miles until the road ends at 1138 Lacers Wa
Location Details Mainland
Rooms
Basement None
Primary Bedroom Level Primary Living Area
Interior
Interior Features Kitchen Island, Master Downstairs, 9Ft+ Ceilings
Heating Electric, Heat Pump
Cooling Central Air
Flooring Carpet, Wood
Fireplaces Type None
Fireplace No
Appliance Washer, Stove/Oven - Electric, Refrigerator, Dryer
Exterior
Parking Features Gravel, Unpaved
Waterfront Description None,Creek
View Creek/Stream, Water
Roof Type Shingle
Accessibility None
Porch Porch, Wrap Around
Building
Lot Description Wooded
Story 2
Entry Level Two
Foundation Other
Sewer Septic On Site
Water Well
New Construction No
Others
Tax ID 2265-82-1521-0000
Acceptable Financing Cash, Conventional, FHA, USDA Loan, VA Loan
Listing Terms Cash, Conventional, FHA, USDA Loan, VA Loan
Special Listing Condition None
Read Less Info
Want to know what your home might be worth? Contact us for a FREE valuation!

Our team is ready to help you sell your home for the highest possible price ASAP

"My job is to find and attract mastery-based agents to the office, protect the culture, and make sure everyone is happy! "







