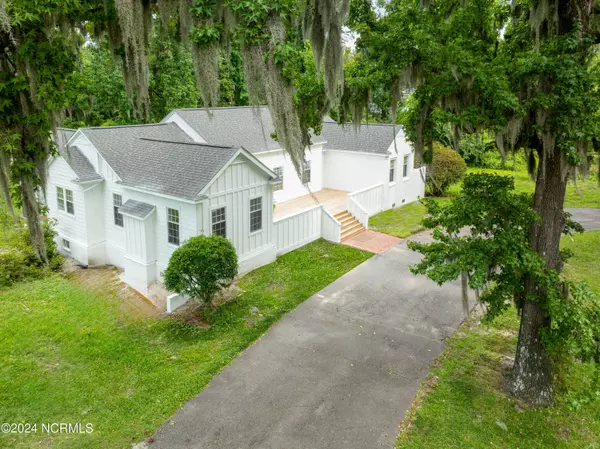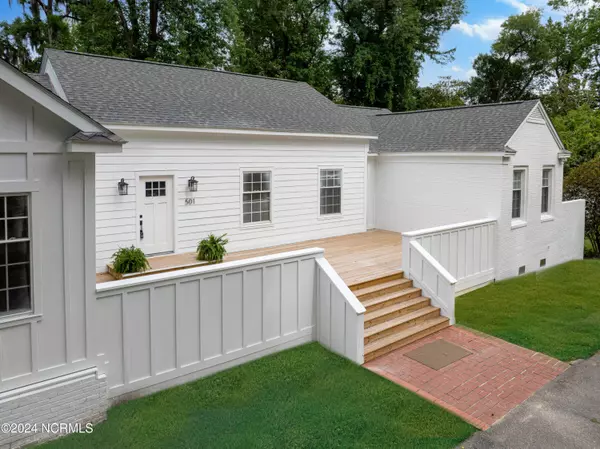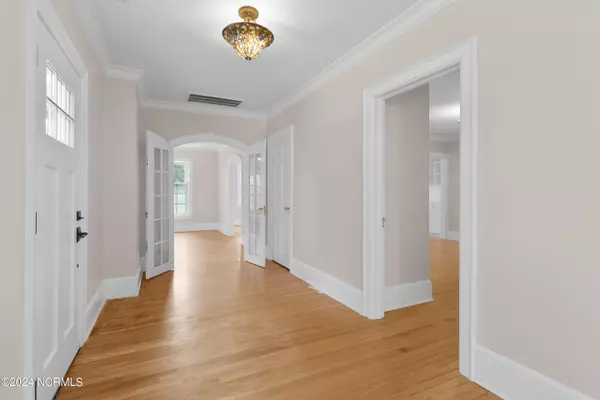$560,000
$575,000
2.6%For more information regarding the value of a property, please contact us for a free consultation.
3 Beds
3 Baths
2,428 SqFt
SOLD DATE : 08/09/2024
Key Details
Sold Price $560,000
Property Type Single Family Home
Sub Type Single Family Residence
Listing Status Sold
Purchase Type For Sale
Square Footage 2,428 sqft
Price per Sqft $230
Subdivision Forest Hills
MLS Listing ID 100448024
Sold Date 08/09/24
Style Wood Frame
Bedrooms 3
Full Baths 3
HOA Y/N No
Originating Board North Carolina Regional MLS
Year Built 1952
Annual Tax Amount $2,128
Lot Size 0.945 Acres
Acres 0.94
Lot Dimensions 213 X 181 X 232 X 190
Property Description
Nestled quietly on a corner lot, this spacious brick home in Forest Hills offers a blend of classic charm and modern comfort. Situated on nearly an acre of land, it provides a serene retreat enhanced by mature landscaping and the nearby Burnt Mill Creek. The neighborhood park across the street adds to the appeal.
Inside, you'll find ample space with three large bedrooms and bathrooms, a kitchen, formal living room, den or office space, and a separate laundry room. The living room features a cozy fireplace, perfect for chilly nights, while a sunroom offers flexibility as a dining area, office, or additional living space. The primary suite boasts vaulted ceilings, a private en-suite bathroom, and access to a private deck, ideal for relaxation.
Updates such as a new roof, windows, fresh paint, and modern kitchen cabinets and countertops add to the home's appeal. Outdoor living spaces include a deck and screened-in porch off the sunroom, awaiting your personal touch.
If you're seeking a comfortable home with a touch of history in a peaceful setting, 501 Forest Hills is worth a visit. Schedule your viewing today. Experience the tranquility and charm of Forest Hills living in this delightful residence.
Location
State NC
County New Hanover
Community Forest Hills
Zoning R-15
Direction Market to Forest Hills Ave. Corner lot at Block 6
Location Details Mainland
Rooms
Primary Bedroom Level Primary Living Area
Interior
Interior Features Master Downstairs
Heating Electric, Forced Air, Heat Pump
Cooling None
Appliance Refrigerator
Exterior
Exterior Feature None
Parking Features Circular Driveway, Off Street, Paved
Garage Spaces 1.0
Waterfront Description None
Roof Type Architectural Shingle
Porch Deck, Porch
Building
Story 1
Entry Level One
Foundation Brick/Mortar
Sewer Municipal Sewer
Water Municipal Water
Structure Type None
New Construction No
Others
Tax ID R05408-008-011-000
Acceptable Financing Cash, Conventional, FHA, VA Loan
Listing Terms Cash, Conventional, FHA, VA Loan
Special Listing Condition None
Read Less Info
Want to know what your home might be worth? Contact us for a FREE valuation!

Our team is ready to help you sell your home for the highest possible price ASAP

"My job is to find and attract mastery-based agents to the office, protect the culture, and make sure everyone is happy! "







