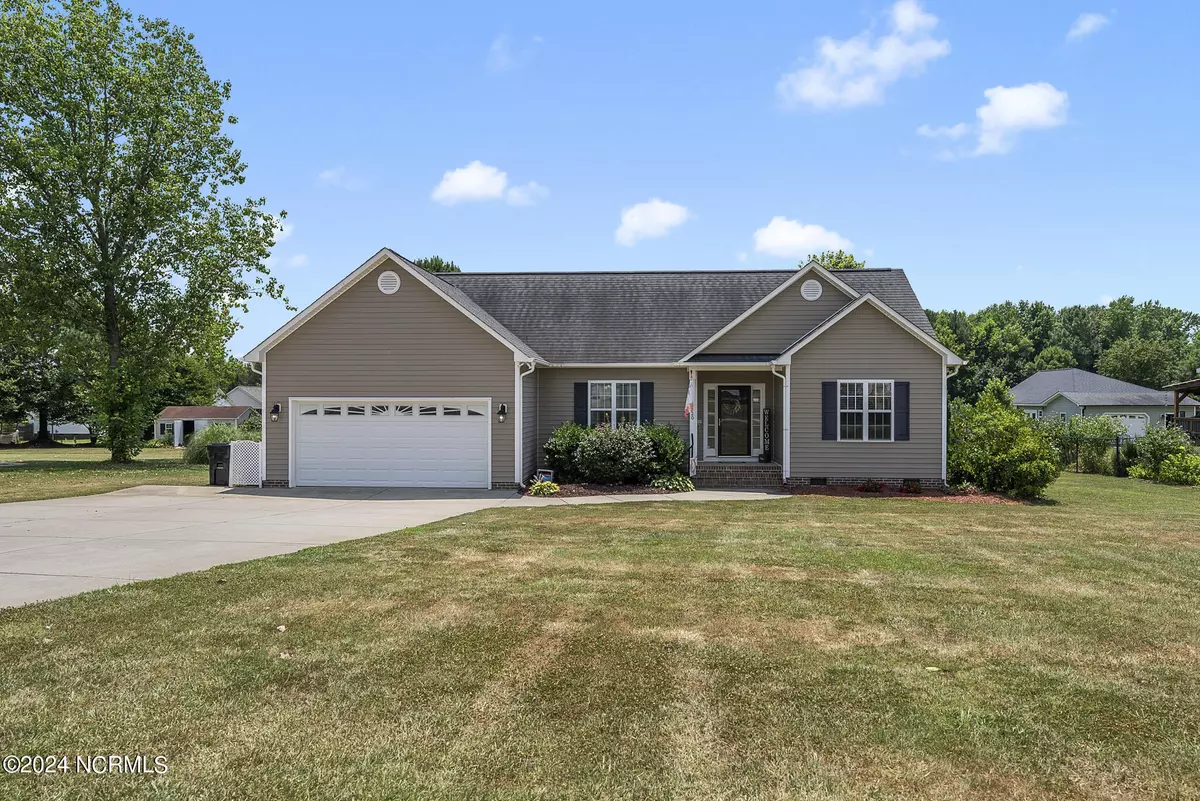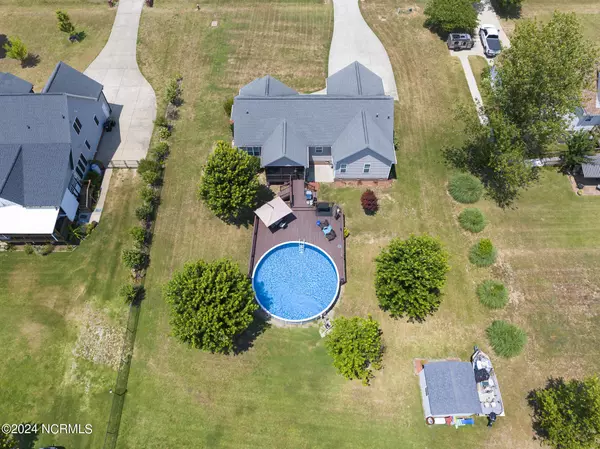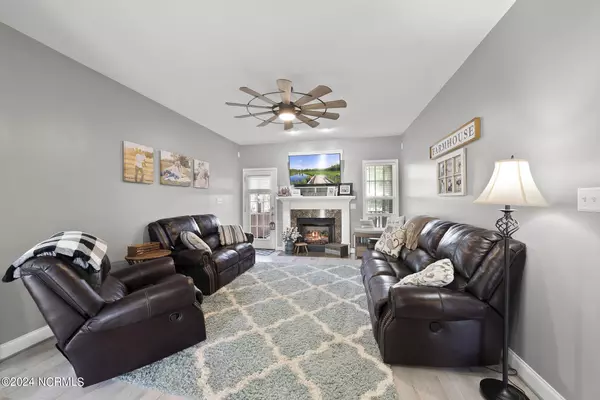$340,000
$340,000
For more information regarding the value of a property, please contact us for a free consultation.
3 Beds
2 Baths
1,383 SqFt
SOLD DATE : 08/09/2024
Key Details
Sold Price $340,000
Property Type Single Family Home
Sub Type Single Family Residence
Listing Status Sold
Purchase Type For Sale
Square Footage 1,383 sqft
Price per Sqft $245
Subdivision Tafton
MLS Listing ID 100453154
Sold Date 08/09/24
Bedrooms 3
Full Baths 2
HOA Y/N No
Originating Board North Carolina Regional MLS
Year Built 2011
Annual Tax Amount $1,897
Lot Size 0.920 Acres
Acres 0.92
Lot Dimensions Survey Needed
Property Sub-Type Single Family Residence
Property Description
This charming ranch home literally has it all and is ready for YOU this summer!!! 3 bed 2 bath that sits on just under an acre lot. Tucked away neighborhood, No HOA, with a backyard oasis! Enjoy the summer cooling off and hanging by the pool or relaxing in the screened in porch. Kitchen has room for the whole family and plenty of counter space and cabinets! LOCATION LOCATION LOCATION - 8 mins to Harris Teeter and/or Publix (Flowers Plantation Water District), 12 mins to DT Clayton, 15 mins to Wendell Falls for Shopping/Restaurants, and 30 mins from White Oak Shopping Center and/or 35 mins to Knightdale shopping center!
Location
State NC
County Johnston
Community Tafton
Zoning RAG
Direction From Raleigh - 70 East. Left on Shotwell Dr. Right on Covered Bridge Rd. Continue Left on Covered Bridge Rd. Right on Cecil Rd. Left on Tafton Dr. House is on the Right.
Location Details Mainland
Rooms
Other Rooms Shed(s), Storage
Basement Crawl Space
Primary Bedroom Level Primary Living Area
Interior
Interior Features Master Downstairs, Eat-in Kitchen
Heating Electric, Heat Pump
Cooling Central Air
Fireplaces Type Gas Log
Fireplace Yes
Appliance Stove/Oven - Electric, Dishwasher
Laundry Inside
Exterior
Parking Features Paved
Garage Spaces 2.0
Pool Above Ground
Utilities Available Water Connected
Roof Type Shingle
Porch Covered, Deck, Porch, Screened
Building
Story 1
Entry Level One
Sewer Septic On Site
New Construction No
Others
Tax ID 16k04031j
Acceptable Financing Cash, Conventional, FHA, VA Loan
Listing Terms Cash, Conventional, FHA, VA Loan
Special Listing Condition None
Read Less Info
Want to know what your home might be worth? Contact us for a FREE valuation!

Our team is ready to help you sell your home for the highest possible price ASAP

"My job is to find and attract mastery-based agents to the office, protect the culture, and make sure everyone is happy! "







