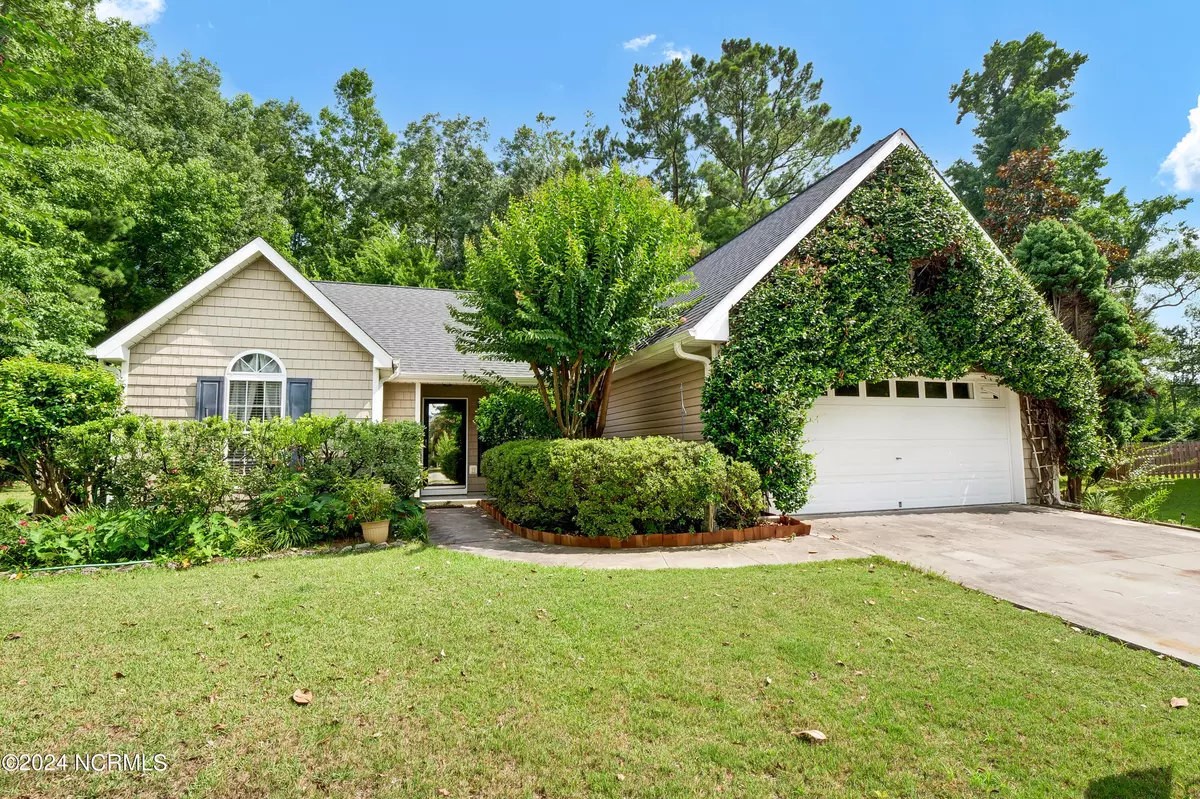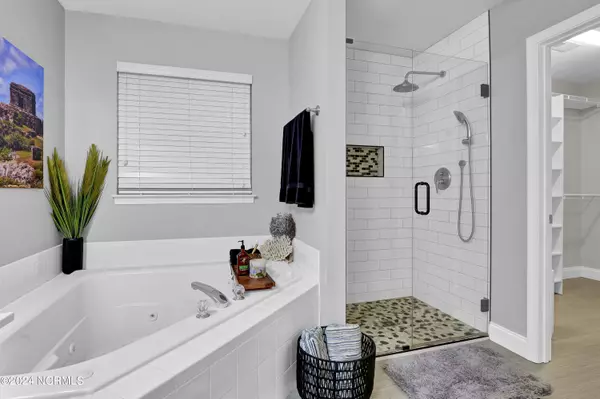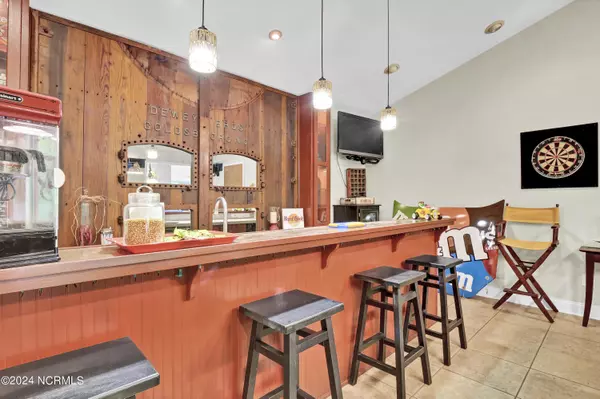$570,000
$585,000
2.6%For more information regarding the value of a property, please contact us for a free consultation.
4 Beds
2 Baths
2,327 SqFt
SOLD DATE : 08/09/2024
Key Details
Sold Price $570,000
Property Type Single Family Home
Sub Type Single Family Residence
Listing Status Sold
Purchase Type For Sale
Square Footage 2,327 sqft
Price per Sqft $244
Subdivision Emerald Forest
MLS Listing ID 100452808
Sold Date 08/09/24
Style Wood Frame
Bedrooms 4
Full Baths 2
HOA Y/N No
Originating Board North Carolina Regional MLS
Year Built 2001
Lot Size 0.463 Acres
Acres 0.46
Lot Dimensions 44x146x217x229
Property Description
Welcome to your dream home with no HOA in the sought-after Ogden school district! This stunning Bill Clark-built residence offers over 2300 square feet of pure comfort and luxury, perfectly situated at the back of a private cul-de-sac. As you step inside, the delightful scent of well-groomed jasmine welcomes you to this move-in-ready sanctuary. The open concept design of this home is both warm and inviting, with abundant natural light pouring in through large windows, highlighting the vaulted ceilings with fans throughout. The guest rooms are carpeted for added comfort, while the main living areas feature elegant flooring. The kitchen is a culinary delight, boasting ample counter space, a cozy breakfast nook, and soft-close cabinets with convenient pull-out drawers. Adjacent to the kitchen, you'll find a fun-filled game room/family room, perfect for entertaining guests. This space includes a full bar and a refrigerator, making it ideal for hosting gatherings. The master bedroom en suite is a luxurious retreat, featuring double vanities, a jacuzzi tub, and a subway tile walk-in shower with a rainfall showerhead. The attached walk-in closet offers plenty of storage space. Additional features of this exceptional home include a two-car garage, a cozy fireplace, a laundry room, and a bonus room over the garage. The screened-in back porch provides a serene spot to enjoy the heavily wooded and well-landscaped backyard oasis. Recent upgrades in 2022 include all-new appliances and under-the-counter lighting in the kitchen. The house has been professionally painted from ceiling to walls to trim, ensuring a fresh and immaculate appearance. For added convenience, the home is equipped with a fully-wired, lighted 10 x 20 shed with a ramp and roll-up door, making it hurricane-proof. The entire property is enclosed with a 6-foot wooden fence, featuring a double gate and single gate in the front and an extra-wide gate near the shed. Tech enthusiasts will appreciate the whole- CON.
Location
State NC
County New Hanover
Community Emerald Forest
Zoning R-20
Direction take military cutoff R on covil farm L red cedar R middle sound loop L oyster lane R heaton place L haven way R haven point R haven way home in cul-da-sac
Location Details Mainland
Rooms
Basement None
Primary Bedroom Level Primary Living Area
Interior
Interior Features Master Downstairs, Vaulted Ceiling(s), Ceiling Fan(s)
Heating Electric, Forced Air
Cooling Central Air
Flooring Wood
Window Features Thermal Windows
Appliance Disposal, Dishwasher
Exterior
Exterior Feature Irrigation System
Parking Features Off Street
Garage Spaces 2.0
Roof Type Architectural Shingle
Porch Covered, Patio, Porch, Screened
Building
Lot Description Cul-de-Sac Lot, Wooded
Story 1
Entry Level One,One and One Half
Foundation Slab
Water Municipal Water
Structure Type Irrigation System
New Construction No
Others
Tax ID R04400-003-139-000
Acceptable Financing Cash, Conventional, FHA, VA Loan
Listing Terms Cash, Conventional, FHA, VA Loan
Special Listing Condition None
Read Less Info
Want to know what your home might be worth? Contact us for a FREE valuation!

Our team is ready to help you sell your home for the highest possible price ASAP

"My job is to find and attract mastery-based agents to the office, protect the culture, and make sure everyone is happy! "







