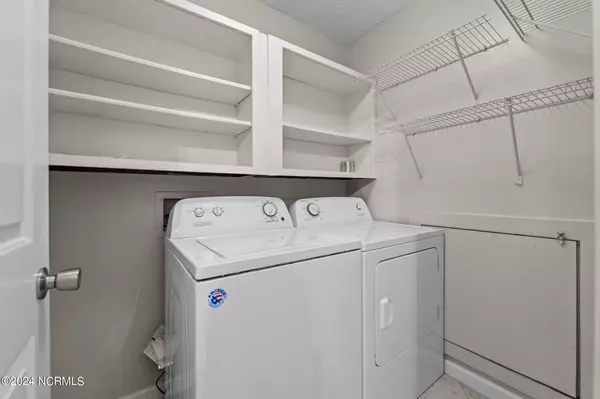$218,000
$219,000
0.5%For more information regarding the value of a property, please contact us for a free consultation.
3 Beds
4 Baths
1,652 SqFt
SOLD DATE : 08/05/2024
Key Details
Sold Price $218,000
Property Type Condo
Sub Type Condominium
Listing Status Sold
Purchase Type For Sale
Square Footage 1,652 sqft
Price per Sqft $131
Subdivision The Pines
MLS Listing ID 100452508
Sold Date 08/05/24
Style Wood Frame
Bedrooms 3
Full Baths 3
Half Baths 1
HOA Fees $1,868
HOA Y/N Yes
Originating Board North Carolina Regional MLS
Year Built 1987
Property Sub-Type Condominium
Property Description
Ready for a new chapter in life? Step into this move-in ready, updated 3-bedroom, 3.5-bathroom condo with brand new carpets in The Pines of Pinebluff. Just minutes from Pinehurst's world-class golf courses, the vibrant hubs of Aberdeen and Southern Pines, and an easy commute to Fort Liberty. This condo features two primary suites—one on each level—each with its own full en-suite bathroom. Enjoy the large deck and balcony overlooking a serene former golf course, perfect for relaxing outdoors. Enjoy low-maintenance living with the HOA handling exterior upkeep of the roof and siding (excluding doors, windows, and decks), yard maintenance, common areas, trash removal, pest control, exterior lighting, and parking lot maintenance. Pack your bags and get ready to start your next adventure!
Location
State NC
County Moore
Community The Pines
Zoning na
Direction Turn off of US 1 South cross the divided HWY and turn LEFT onto Persimmon Drive, drive past the Carolina Pine Inn - which will be on your LEFT, then stay left and Follow road past the first row of condos to the curve in the road to the right. The unit will be on the right, end unit - there is a small alleyway between the condos.
Location Details Mainland
Rooms
Basement Crawl Space, None
Primary Bedroom Level Primary Living Area
Interior
Interior Features Master Downstairs, Ceiling Fan(s), Walk-In Closet(s)
Heating Electric, Heat Pump
Cooling Central Air
Flooring Carpet, Tile, Vinyl
Fireplaces Type None
Fireplace No
Appliance Washer, Stove/Oven - Electric, Refrigerator, Microwave - Built-In, Dryer, Dishwasher
Laundry Inside
Exterior
Parking Features Parking Lot, Off Street, Paved
Utilities Available Community Water
View Golf Course, See Remarks
Roof Type Shingle
Porch Deck, Porch
Building
Story 2
Entry Level End Unit,Two
Sewer Community Sewer
New Construction No
Schools
Elementary Schools Aberdeeen Elementary
Middle Schools Southern Middle
High Schools Pinecrest High
Others
Tax ID 00051427141
Acceptable Financing Cash, Conventional, FHA, USDA Loan, VA Loan
Listing Terms Cash, Conventional, FHA, USDA Loan, VA Loan
Special Listing Condition Estate Sale
Read Less Info
Want to know what your home might be worth? Contact us for a FREE valuation!

Our team is ready to help you sell your home for the highest possible price ASAP

"My job is to find and attract mastery-based agents to the office, protect the culture, and make sure everyone is happy! "







