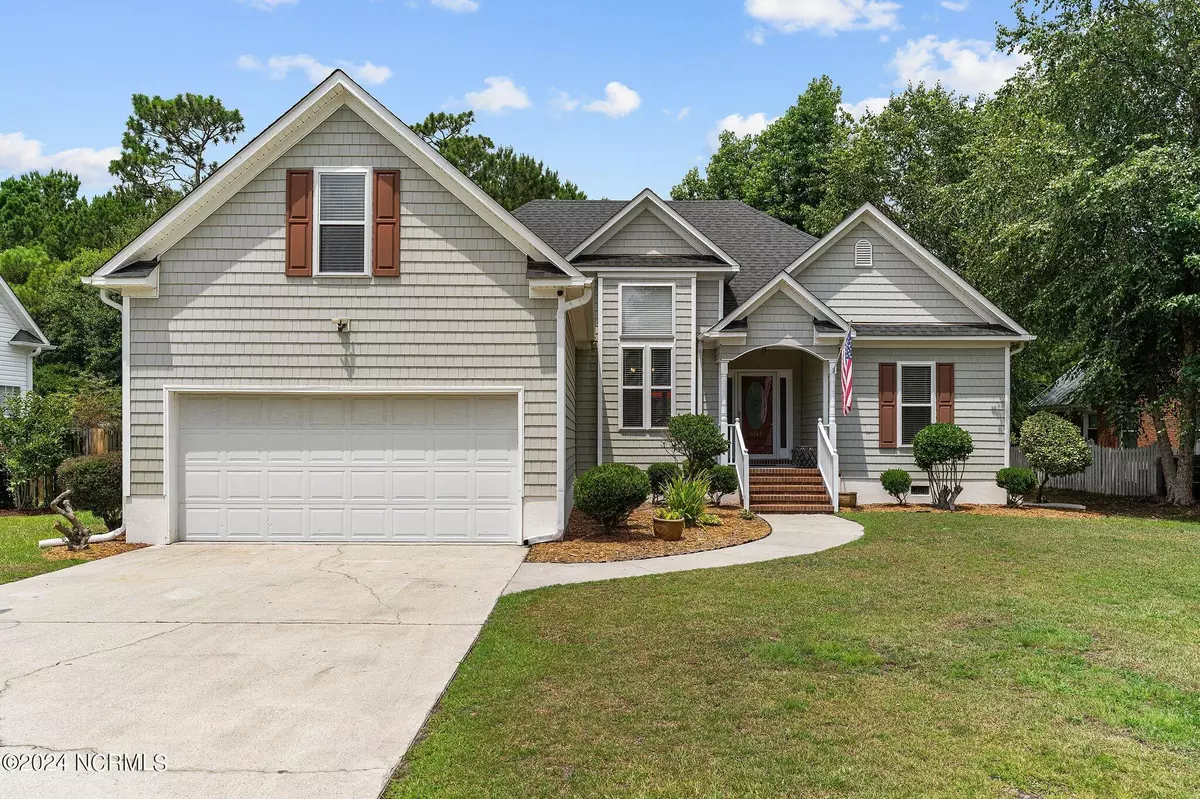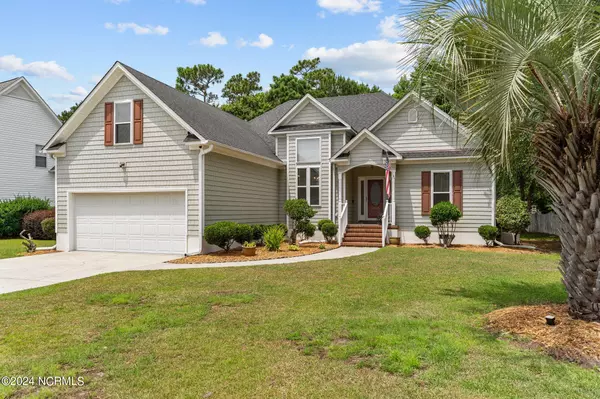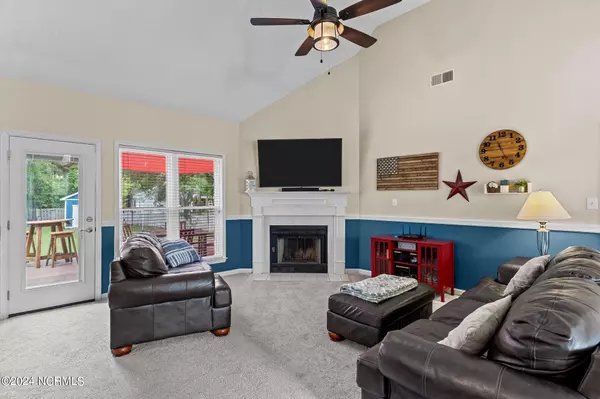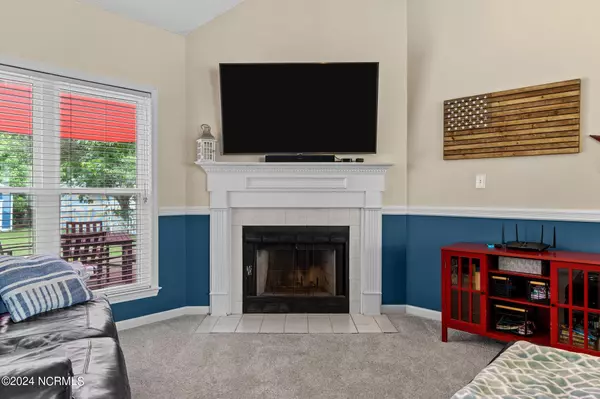$425,000
$425,000
For more information regarding the value of a property, please contact us for a free consultation.
3 Beds
2 Baths
1,817 SqFt
SOLD DATE : 07/31/2024
Key Details
Sold Price $425,000
Property Type Single Family Home
Sub Type Single Family Residence
Listing Status Sold
Purchase Type For Sale
Square Footage 1,817 sqft
Price per Sqft $233
Subdivision Wood Duck Forest
MLS Listing ID 100453092
Sold Date 07/31/24
Style Wood Frame
Bedrooms 3
Full Baths 2
HOA Y/N No
Originating Board North Carolina Regional MLS
Year Built 1995
Annual Tax Amount $1,515
Lot Size 0.370 Acres
Acres 0.37
Lot Dimensions 90x265x150x135
Property Sub-Type Single Family Residence
Property Description
Great opportunity to own this beautiful, well-maintained home that sits on a large lot with a large backyard. Vaulted ceilings and large windows provide plenty of light in the open living area. A wood burning fireplace adds to its charm on cold winter nights. Nestled in a very desirable and well established neighborhood, NO HOA & NO City Taxes round out its appeal. Conveniently located minutes from local beaches, restaurants & shopping, and historic downtown Wilmington. The large two car garage and shed offer plenty of storage space to keep things organized. The finished room above the garage offers space for a playroom, office, or private retreat for some quiet time. You better hurry as it won't last long!
Location
State NC
County New Hanover
Community Wood Duck Forest
Zoning R-15
Direction From College Rd turn into Greenbriar, left on Billmark, Rt. on Wood Duck Cir, Home on rigtht near end of road. From Masonboro Loop Rd, turn on Barton Oaks, Rt on Wood Duck Cir. and home is on right.
Location Details Mainland
Rooms
Other Rooms Shed(s)
Basement Crawl Space, None
Primary Bedroom Level Primary Living Area
Interior
Interior Features Master Downstairs, Vaulted Ceiling(s), Ceiling Fan(s), Pantry
Heating Heat Pump, Fireplace(s), Electric
Cooling Attic Fan, Central Air
Flooring Carpet, Wood
Window Features Blinds
Appliance Washer, Stove/Oven - Electric, Refrigerator, Dryer, Disposal, Dishwasher
Laundry Laundry Closet
Exterior
Exterior Feature Irrigation System
Parking Features On Street, Attached, Concrete, Garage Door Opener, On Site
Garage Spaces 2.0
Roof Type Architectural Shingle
Porch Deck, Patio
Building
Lot Description Dead End
Story 2
Entry Level Two
Sewer Municipal Sewer
Water Municipal Water
Structure Type Irrigation System
New Construction No
Others
Tax ID R07611007001000
Acceptable Financing Cash, Conventional, FHA, USDA Loan, VA Loan
Listing Terms Cash, Conventional, FHA, USDA Loan, VA Loan
Special Listing Condition None
Read Less Info
Want to know what your home might be worth? Contact us for a FREE valuation!

Our team is ready to help you sell your home for the highest possible price ASAP

"My job is to find and attract mastery-based agents to the office, protect the culture, and make sure everyone is happy! "







