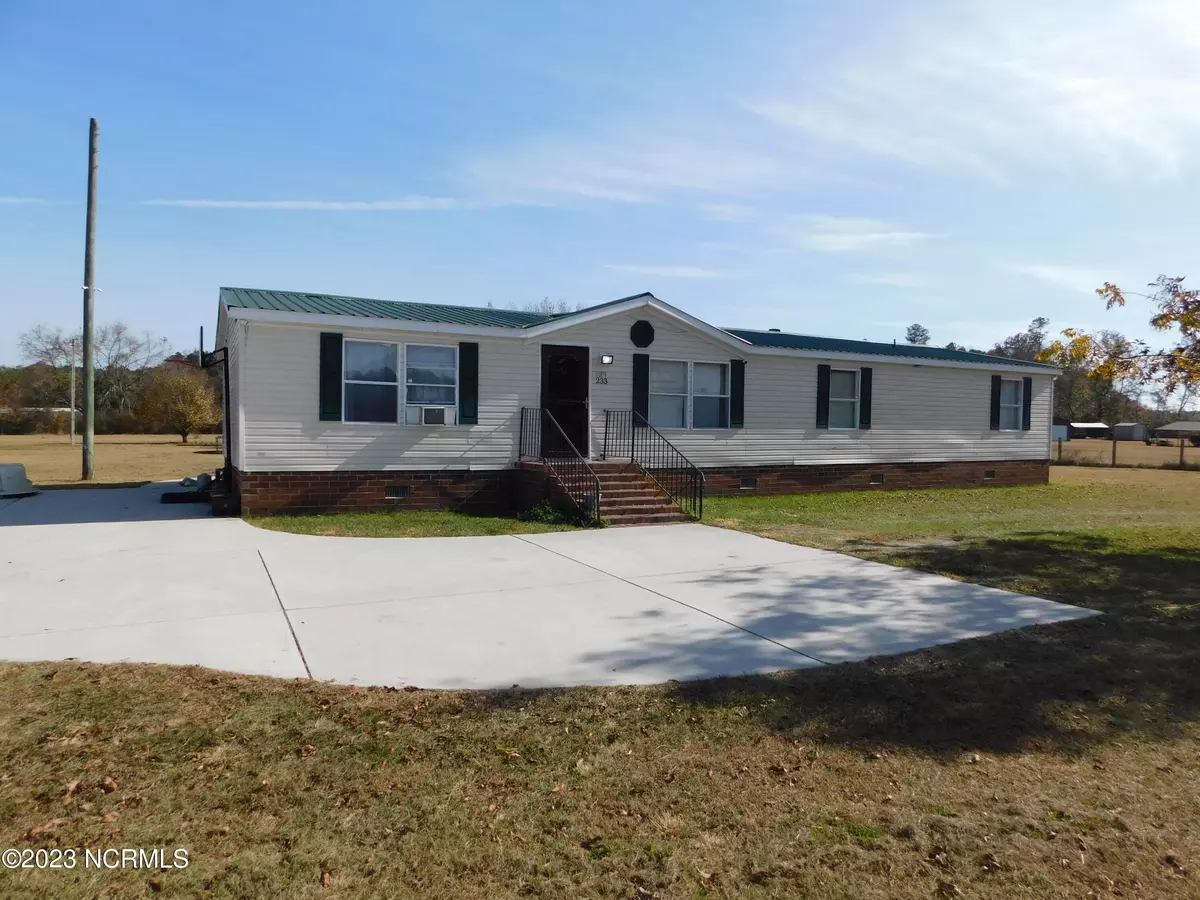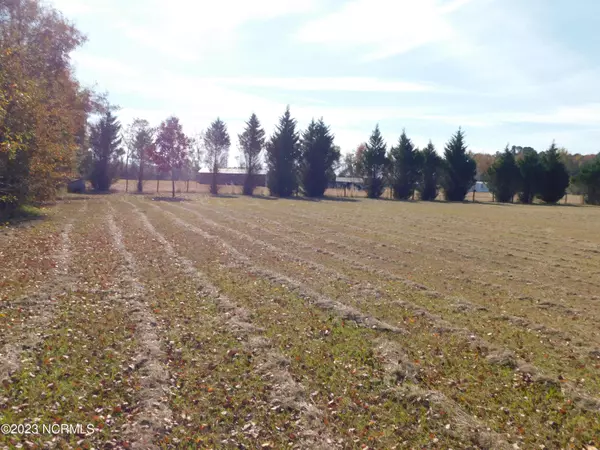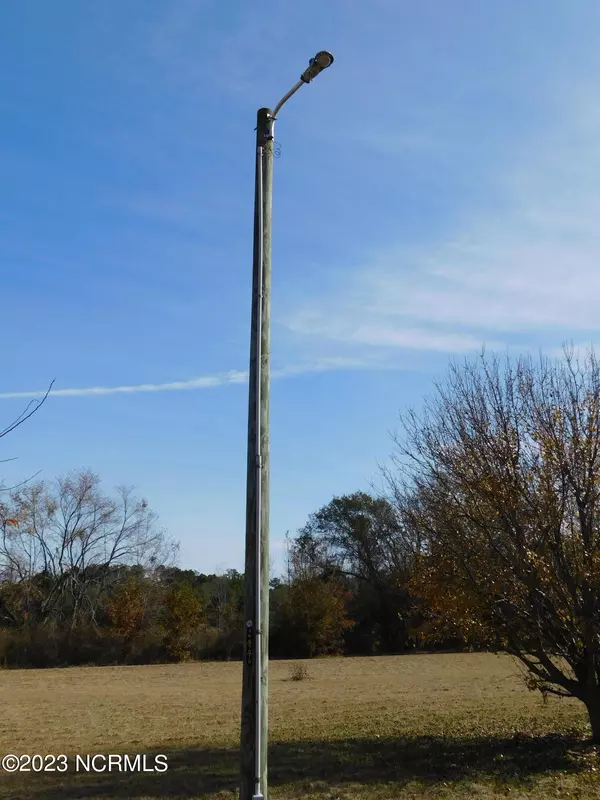$218,000
$249,000
12.4%For more information regarding the value of a property, please contact us for a free consultation.
4 Beds
2 Baths
1,836 SqFt
SOLD DATE : 07/30/2024
Key Details
Sold Price $218,000
Property Type Manufactured Home
Sub Type Manufactured Home
Listing Status Sold
Purchase Type For Sale
Square Footage 1,836 sqft
Price per Sqft $118
Subdivision Not In Subdivision
MLS Listing ID 100415911
Sold Date 07/30/24
Style Steel Frame
Bedrooms 4
Full Baths 2
HOA Y/N No
Originating Board North Carolina Regional MLS
Year Built 1999
Lot Size 5.000 Acres
Acres 5.0
Lot Dimensions 400 x 538 x 400 x 536
Property Sub-Type Manufactured Home
Property Description
Five cleared acres completely fenced in the country! This is a beautiful property. 4BR, 2Bath doublewide is on a permanent foundation, has a nice front porch and large rear deck with covered gazebo and more decking at one end of the pool. There is a large wired workshop, storage building, dog kennel and a nice chicken coop. The house has a beautiful remodeled kitchen with new cabinets, granite countertops, gas stove, and ceramic tile flooring. The baths have also been completely remodeled. There is a lot of concrete area for parking around the house. A double carport could easily be added.. The sellers have added a lot of trees: 4 pecan, 2 persimmon, 2 apple, 2 plum, 2 oak, 1 blossoming pear, 4 mulberry, 1 pear and 3 maple trees. The fruit trees are producing.
Location
State NC
County Robeson
Community Not In Subdivision
Zoning residential
Direction From Laurinburg take Johns Rd.(501) and turn right onto 83, left onto grapevine, house is on the left.
Location Details Mainland
Rooms
Other Rooms Kennel/Dog Run, Barn(s), Storage, Workshop
Basement Crawl Space, None
Primary Bedroom Level Primary Living Area
Interior
Interior Features Solid Surface, Workshop, Master Downstairs, Vaulted Ceiling(s), Ceiling Fan(s), Pantry, Walk-in Shower, Walk-In Closet(s)
Heating Heat Pump, Electric
Cooling Central Air
Flooring Laminate, Tile, Vinyl
Fireplaces Type None
Fireplace No
Appliance Stove/Oven - Gas
Laundry Hookup - Dryer, Washer Hookup, Inside
Exterior
Parking Features Concrete
Pool Above Ground
Roof Type Metal
Porch Deck, Porch
Building
Lot Description Level, Open Lot
Story 1
Entry Level One
Foundation Brick/Mortar
Sewer Septic On Site
Water Well
New Construction No
Others
Tax ID 11220100432
Acceptable Financing Cash, Conventional
Listing Terms Cash, Conventional
Special Listing Condition None
Read Less Info
Want to know what your home might be worth? Contact us for a FREE valuation!

Our team is ready to help you sell your home for the highest possible price ASAP

"My job is to find and attract mastery-based agents to the office, protect the culture, and make sure everyone is happy! "







