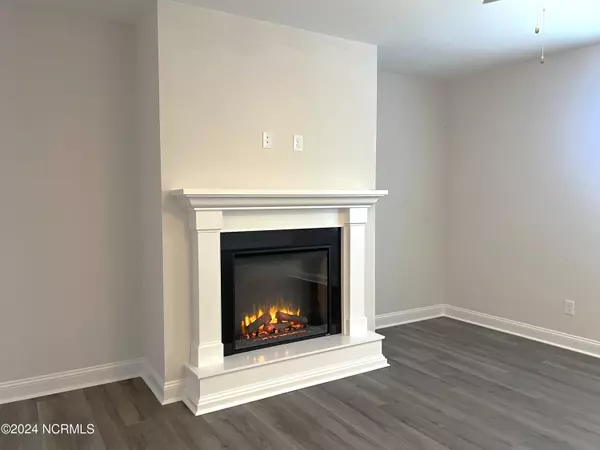$341,999
$341,999
For more information regarding the value of a property, please contact us for a free consultation.
3 Beds
3 Baths
2,030 SqFt
SOLD DATE : 07/25/2024
Key Details
Sold Price $341,999
Property Type Single Family Home
Sub Type Single Family Residence
Listing Status Sold
Purchase Type For Sale
Square Footage 2,030 sqft
Price per Sqft $168
MLS Listing ID 100434898
Sold Date 07/25/24
Style Wood Frame
Bedrooms 3
Full Baths 2
Half Baths 1
HOA Fees $300
HOA Y/N Yes
Originating Board North Carolina Regional MLS
Year Built 2024
Lot Size 0.637 Acres
Acres 0.64
Lot Dimensions 55x160x264x281
Property Sub-Type Single Family Residence
Property Description
The CL2030H Plan in Brickstone! 3 Bedrooms, 2.5 Bathrooms, 2,030SF! 1.5% Seller Paid Closing Cost Incentive!
Covered Porch leads into foyer with formal dining to your side. Huge Great Room with electric fireplace. Kitchen/Breakfast Nook with large center island, granite counters, pantry and access to back deck! Mud Room and 1/2 Bath off from garage. All bedrooms upstairs!
Owners suite with trey ceiling, huge walk-in closet, walk-in shower, soaking tub. 2 other large bedrooms, guest bath and laundry room complete the upstairs!
Location
State NC
County Johnston
Community Other
Zoning RAG
Direction From Tar Heel Rd, turn onto Fireside Drive and the house is on the right in cul-de-sac
Location Details Mainland
Rooms
Primary Bedroom Level Non Primary Living Area
Interior
Interior Features Foyer, Mud Room, Kitchen Island, 9Ft+ Ceilings, Tray Ceiling(s), Ceiling Fan(s), Pantry, Walk-in Shower, Walk-In Closet(s)
Heating Electric, Heat Pump
Cooling Central Air
Flooring LVT/LVP, Carpet
Appliance Range, Microwave - Built-In, Dishwasher
Exterior
Parking Features Garage Door Opener, Paved
Garage Spaces 2.0
Roof Type Architectural Shingle
Porch Deck, Porch
Building
Lot Description Cul-de-Sac Lot
Story 2
Entry Level Two
Foundation Raised, Slab
Sewer Septic On Site
Water Municipal Water
New Construction Yes
Others
Tax ID 01e08019z
Acceptable Financing Cash, Conventional, FHA, USDA Loan, VA Loan
Listing Terms Cash, Conventional, FHA, USDA Loan, VA Loan
Special Listing Condition None
Read Less Info
Want to know what your home might be worth? Contact us for a FREE valuation!

Our team is ready to help you sell your home for the highest possible price ASAP

"My job is to find and attract mastery-based agents to the office, protect the culture, and make sure everyone is happy! "







