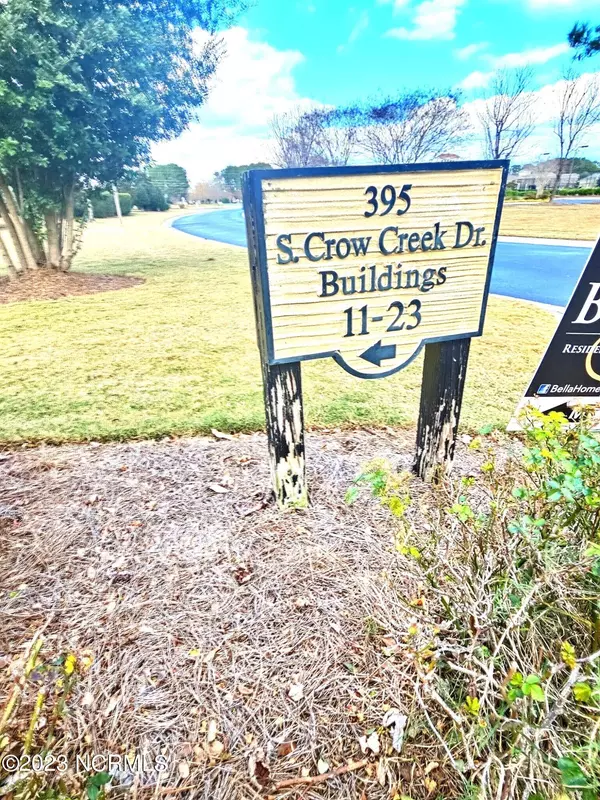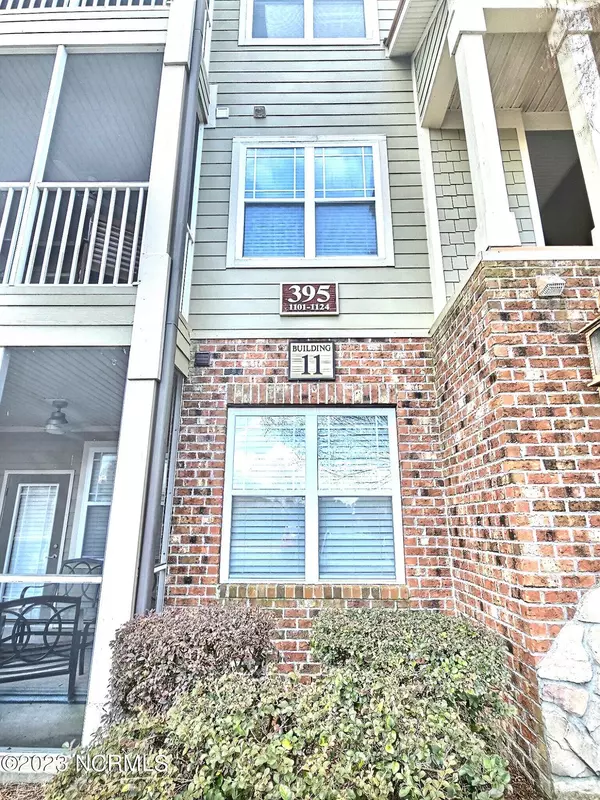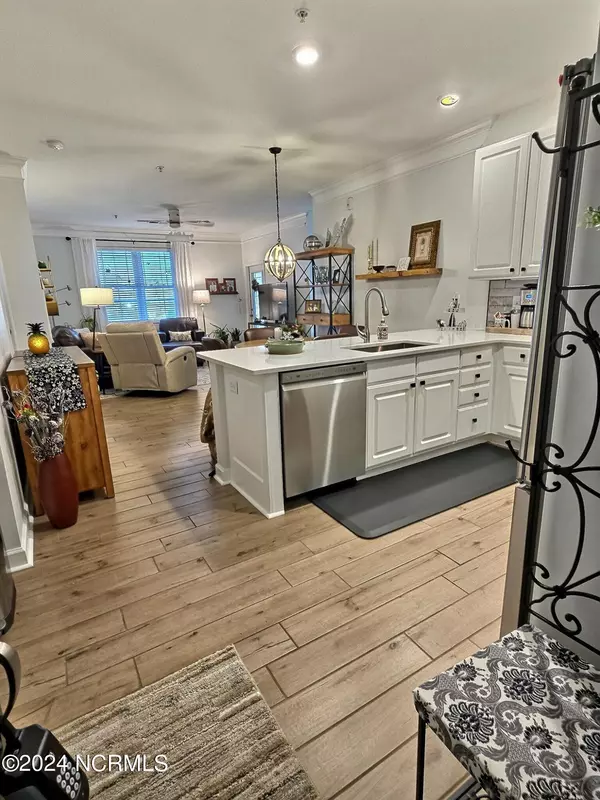$280,000
$285,000
1.8%For more information regarding the value of a property, please contact us for a free consultation.
3 Beds
2 Baths
1,400 SqFt
SOLD DATE : 07/03/2024
Key Details
Sold Price $280,000
Property Type Condo
Sub Type Condominium
Listing Status Sold
Purchase Type For Sale
Square Footage 1,400 sqft
Price per Sqft $200
Subdivision Crow Creek
MLS Listing ID 100417552
Sold Date 07/03/24
Style Wood Frame
Bedrooms 3
Full Baths 2
HOA Fees $3,840
HOA Y/N Yes
Originating Board North Carolina Regional MLS
Year Built 2006
Annual Tax Amount $1,147
Property Sub-Type Condominium
Property Description
3-bedroom , 2-bath unit!. So many updates! SPACIOUS and IMMACULATE- 1st floor, and the living space just keeps going! Furnishings and appliances are negotiable with the right offer. Murphy bed is afixed - can stay or be removed. Since 2020 - the unit was freshly painted annually, bedroom carpet replaced with CERAMIC TILE WHICH matches the ceramic tile in living areas, replaced: range, fridge, dishwasher, washer/dryer, utility sink, main suite bathroom has new walk-in shower. and vanity. Both baths have new toilets. New EZ Breeze floor to ceiling Vinyl windows in the large porch/4-seasons room and the floor was painted. This unit has smooth ceilings, too! Great space as a home, second home, or vacation rental. Golf course membership is not included in the HOA fees. The Woodlands at Crow Creek offers amenities for the perfect coastal lifestyle! Schedule a showing today!
Location
State NC
County Brunswick
Community Crow Creek
Zoning R
Direction Hwy 17 S. to Crow Creek in Calabash, follow Crow Creek Dr. NW to 395 S Crow Creek Dr tto building 11. Unit is a 1st floor end unit.
Location Details Mainland
Rooms
Basement None
Primary Bedroom Level Primary Living Area
Interior
Interior Features Solid Surface, Master Downstairs, Ceiling Fan(s), Elevator, Walk-in Shower, Walk-In Closet(s)
Heating Electric, Heat Pump
Cooling Central Air
Flooring Tile
Fireplaces Type None
Fireplace No
Appliance See Remarks, Range, Microwave - Built-In, Dishwasher
Laundry Inside
Exterior
Parking Features Parking Lot, Paved
Pool In Ground
Roof Type Architectural Shingle
Accessibility None
Porch Covered, Enclosed, Screened
Building
Story 1
Entry Level One
Foundation Block, Slab
Sewer Municipal Sewer
Water Municipal Water
New Construction No
Others
Tax ID 225fd007
Acceptable Financing Cash, Conventional
Listing Terms Cash, Conventional
Special Listing Condition None
Read Less Info
Want to know what your home might be worth? Contact us for a FREE valuation!

Our team is ready to help you sell your home for the highest possible price ASAP

"My job is to find and attract mastery-based agents to the office, protect the culture, and make sure everyone is happy! "







