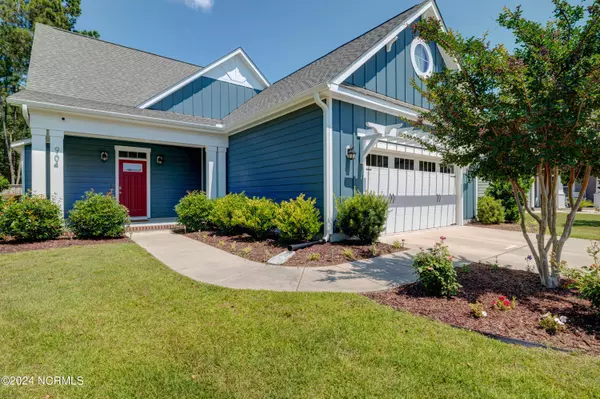$524,900
$524,900
For more information regarding the value of a property, please contact us for a free consultation.
4 Beds
3 Baths
2,485 SqFt
SOLD DATE : 06/28/2024
Key Details
Sold Price $524,900
Property Type Single Family Home
Sub Type Single Family Residence
Listing Status Sold
Purchase Type For Sale
Square Footage 2,485 sqft
Price per Sqft $211
Subdivision Kaylies Cove
MLS Listing ID 100450035
Sold Date 06/28/24
Style Wood Frame
Bedrooms 4
Full Baths 2
Half Baths 1
HOA Fees $948
HOA Y/N Yes
Originating Board North Carolina Regional MLS
Year Built 2018
Annual Tax Amount $1,631
Lot Size 0.326 Acres
Acres 0.33
Lot Dimensions 38x203x105x187
Property Sub-Type Single Family Residence
Property Description
A MUST SEE! Located in adorable Kaylies Cove, it boast NO CITY TAXES, and offers a prime location close to beaches, shopping, movie theaters, downtown, marinas, etc. Open concept home with stainless appliances, granite counter tops, Drop-Zone area from garage entry and attached laundry room. The Primary bedroom is downstairs with 3 additional bedrooms on the second level, each with their own spacious walk-in closet, as well as a secondary hang-out space for whatever your heart desires. Additionally, you have ample storage with TWO HUGE walk-in Attic spaces for your storage needs that could potentially be converted to additional living space if so desired. Enjoy the outdoors with the screened porch with ceiling fan and additional patio and fully fenced huge yard for all your outdoor activities. Don't miss the opportunity to make this GEM yours!
Location
State NC
County New Hanover
Community Kaylies Cove
Zoning R-15
Direction From S. College turn left on Piner and right on Brown Pelican, right on Drayton Court.
Location Details Mainland
Rooms
Other Rooms Shed(s)
Basement None
Primary Bedroom Level Primary Living Area
Interior
Interior Features Foyer, Mud Room, Master Downstairs, 9Ft+ Ceilings, Ceiling Fan(s), Pantry, Walk-in Shower
Heating Heat Pump, Electric
Cooling Central Air
Flooring LVT/LVP, Carpet, Tile
Fireplaces Type Gas Log
Fireplace Yes
Window Features Blinds
Appliance Washer, Stove/Oven - Electric, Refrigerator, Microwave - Built-In, Dryer, Disposal
Laundry Inside
Exterior
Parking Features Attached, Garage Door Opener, On Site
Garage Spaces 2.0
Roof Type Architectural Shingle
Porch Covered, Patio, Screened
Building
Lot Description Cul-de-Sac Lot
Story 2
Entry Level Two
Foundation Slab
Sewer Municipal Sewer
Water Municipal Water
New Construction No
Others
Tax ID R07600-004-138-000
Acceptable Financing Cash, Conventional, FHA, VA Loan
Listing Terms Cash, Conventional, FHA, VA Loan
Special Listing Condition None
Read Less Info
Want to know what your home might be worth? Contact us for a FREE valuation!

Our team is ready to help you sell your home for the highest possible price ASAP

"My job is to find and attract mastery-based agents to the office, protect the culture, and make sure everyone is happy! "







