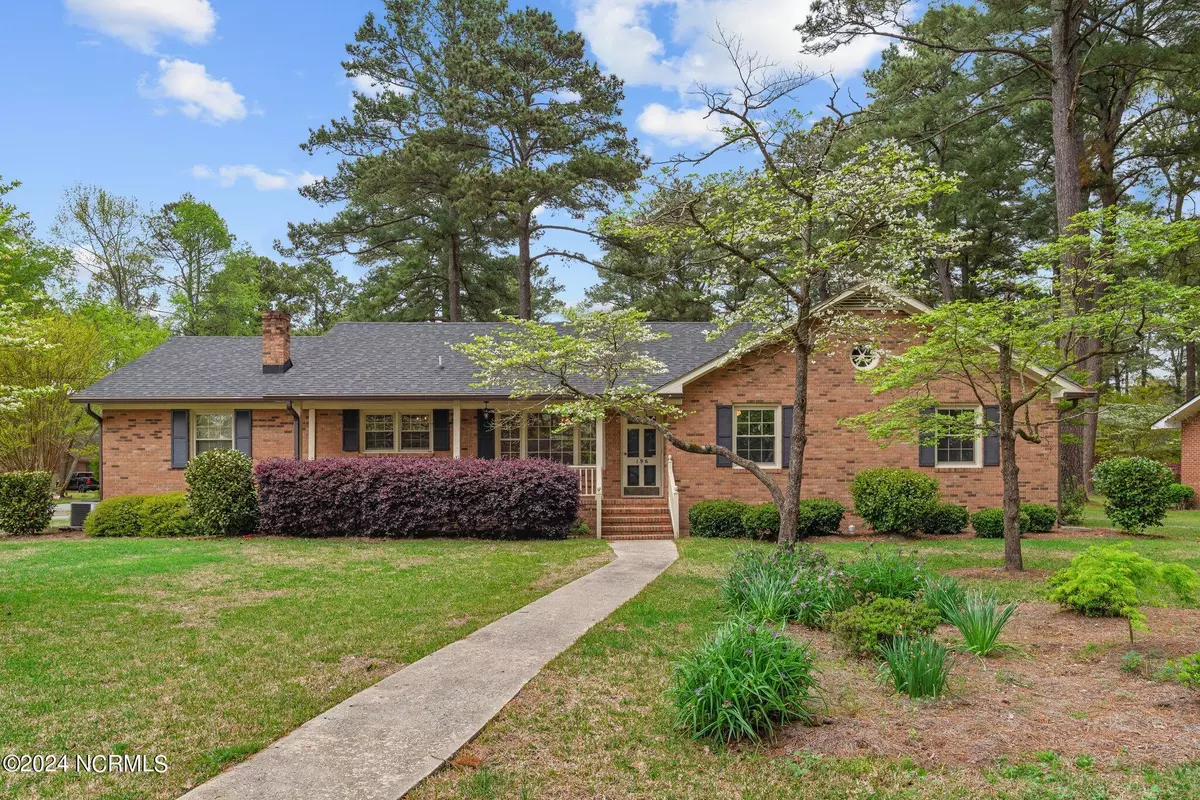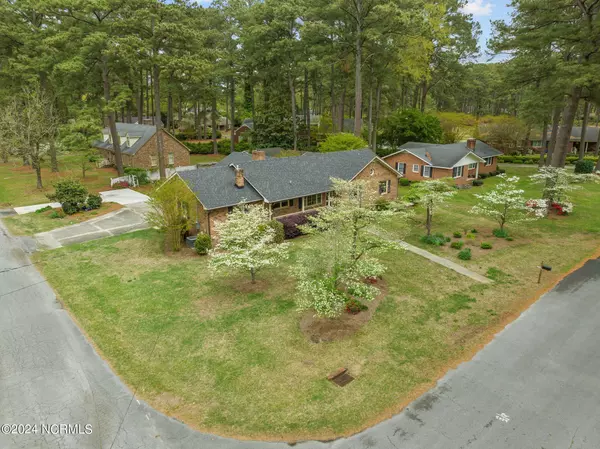$247,500
$247,500
For more information regarding the value of a property, please contact us for a free consultation.
3 Beds
2 Baths
2,137 SqFt
SOLD DATE : 06/27/2024
Key Details
Sold Price $247,500
Property Type Single Family Home
Sub Type Single Family Residence
Listing Status Sold
Purchase Type For Sale
Square Footage 2,137 sqft
Price per Sqft $115
Subdivision Not In Subdivision
MLS Listing ID 100439564
Sold Date 06/27/24
Bedrooms 3
Full Baths 2
HOA Y/N No
Originating Board North Carolina Regional MLS
Year Built 1968
Lot Size 0.400 Acres
Acres 0.4
Lot Dimensions 111x158x112x158
Property Sub-Type Single Family Residence
Property Description
Welcome to this charming brick ranch home in the town of Bethel, NC! This lovely property features 3 bedrooms, 2 bathrooms, and an attached garage. As you enter, you'll immediately notice the warm and inviting atmosphere, with the cozy layout perfect for families or those seeking a peaceful retreat.
The spacious living room features a fireplace, ideal for relaxing evenings. The kitchen is well-equipped with appliances and plenty of storage space. Adjacent to the living room, the sunroom offers a tranquil space to enjoy your morning coffee or unwind with a good book.
Sitting on .40 acres the outside of the property is surrounded by beautiful landscaping, creating a picturesque setting. The barn provides additional storage or could be used for various hobbies or as a workshop.
Located in Bethel, NC, this home offers a serene lifestyle while still being close to local amenities. Don't miss the opportunity to make this charming brick ranch your new home!
Location
State NC
County Pitt
Community Not In Subdivision
Zoning R15
Direction Main Street Bethel NC, make a left on Nelson Street, then make a right on Cherry Street and a left onto Carson Street. Home will be on the right.
Location Details Mainland
Rooms
Other Rooms Barn(s)
Basement Crawl Space
Primary Bedroom Level Primary Living Area
Interior
Interior Features Bookcases, Ceiling Fan(s), Walk-in Shower
Heating Heat Pump, Electric, Forced Air
Fireplaces Type Gas Log
Fireplace Yes
Window Features Blinds
Appliance Refrigerator, Dishwasher, Convection Oven
Laundry Inside
Exterior
Parking Features Concrete
Garage Spaces 1.0
Roof Type Architectural Shingle
Porch Porch
Building
Lot Description Corner Lot
Story 1
Entry Level One
Sewer Municipal Sewer
Water Municipal Water
New Construction No
Others
Tax ID 14191
Acceptable Financing Cash, Conventional, FHA, USDA Loan, VA Loan
Listing Terms Cash, Conventional, FHA, USDA Loan, VA Loan
Special Listing Condition None
Read Less Info
Want to know what your home might be worth? Contact us for a FREE valuation!

Our team is ready to help you sell your home for the highest possible price ASAP

"My job is to find and attract mastery-based agents to the office, protect the culture, and make sure everyone is happy! "







