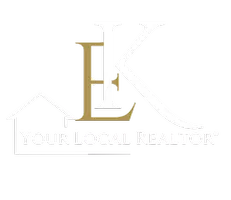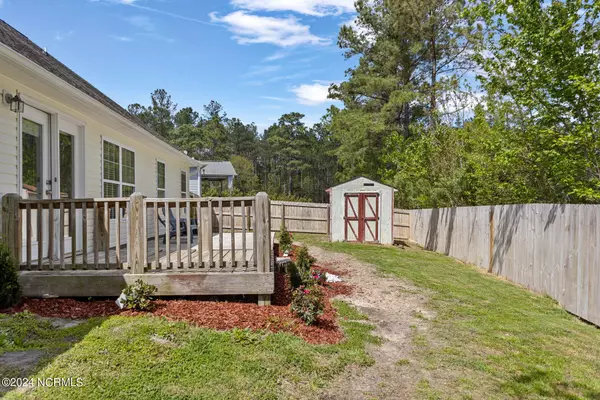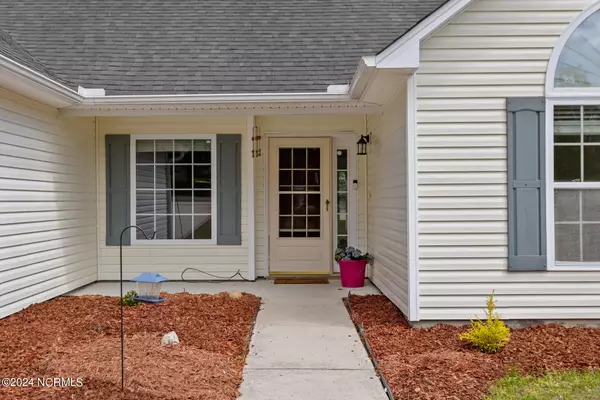$274,000
$285,000
3.9%For more information regarding the value of a property, please contact us for a free consultation.
3 Beds
2 Baths
1,701 SqFt
SOLD DATE : 06/14/2024
Key Details
Sold Price $274,000
Property Type Single Family Home
Sub Type Single Family Residence
Listing Status Sold
Purchase Type For Sale
Square Footage 1,701 sqft
Price per Sqft $161
Subdivision Wildwood Village
MLS Listing ID 100437624
Sold Date 06/14/24
Style Wood Frame
Bedrooms 3
Full Baths 2
HOA Y/N No
Originating Board North Carolina Regional MLS
Year Built 2006
Annual Tax Amount $1,940
Lot Size 0.280 Acres
Acres 0.28
Lot Dimensions 89x135x91x152
Property Description
Welcome to 4521 Squirrel Ave, nestled in the charming Wildwood Village community, where homeowners enjoy the freedom of no HOA fees. Located minutes from Shallotte, NC and the areas best beaches. This delightful home, spanning 1701 sq ft, offers a comfortable and modern living space with recent updates, including a brand new heat pump for efficient heating. As you step inside, plush carpeting adorns all bedrooms, ensuring warmth and comfort throughout. The kitchen features upgraded appliances, providing both style and functionality for culinary enthusiasts. Outside, the .37-acre lot is fully fenced, offering privacy and security for outdoor activities. A back deck provides a perfect spot for relaxing or entertaining, while the 2-car garage ensures ample parking and storage space.The master bedroom boasts a tray ceiling and includes a handicap-accessible walk-in tub, adding both elegance and convenience to the en suite bathroom. With a total of 3 bedrooms and 2 baths, this home accommodates families of all sizes.4521 Squirrel Ave is more than just a house; it's a place to call home, offering comfort, convenience, and the freedom to enjoy life in the inviting Wildwood Village community.
Location
State NC
County Brunswick
Community Wildwood Village
Zoning SH-R-10
Direction From Hwy 17, turn onto Wildwood St NW (beside Golden Corral). Turn right onto Squirrel Ave, home is on the right at the cul-de-sac.
Location Details Mainland
Rooms
Other Rooms Storage, Workshop
Basement None
Primary Bedroom Level Primary Living Area
Interior
Interior Features Solid Surface, Master Downstairs, 9Ft+ Ceilings, Tray Ceiling(s), Vaulted Ceiling(s), Ceiling Fan(s), Pantry, Walk-in Shower, Walk-In Closet(s)
Heating Gas Pack, Propane
Cooling Central Air
Flooring Carpet, Laminate
Fireplaces Type Gas Log
Fireplace Yes
Window Features Blinds
Appliance Stove/Oven - Electric, Microwave - Built-In, Ice Maker, Disposal, Dishwasher, Cooktop - Electric
Laundry Inside
Exterior
Parking Features Off Street, Paved
Garage Spaces 2.0
Waterfront Description None
Roof Type Shingle
Porch Deck, Porch
Building
Lot Description Cul-de-Sac Lot
Story 1
Entry Level One
Foundation Slab
Sewer Municipal Sewer
Water Municipal Water
New Construction No
Others
Tax ID 197gb012
Acceptable Financing Cash, Conventional, FHA, VA Loan
Listing Terms Cash, Conventional, FHA, VA Loan
Special Listing Condition None
Read Less Info
Want to know what your home might be worth? Contact us for a FREE valuation!

Our team is ready to help you sell your home for the highest possible price ASAP


"My job is to find and attract mastery-based agents to the office, protect the culture, and make sure everyone is happy! "







