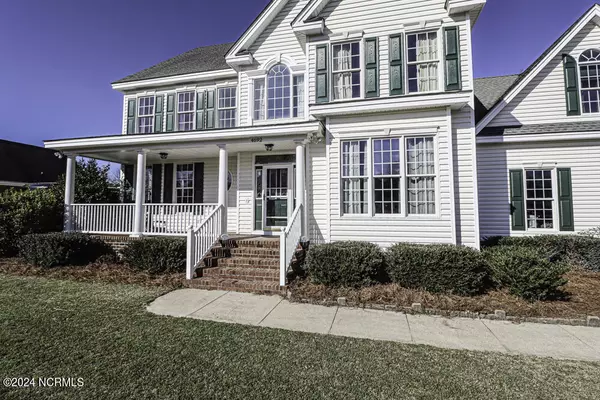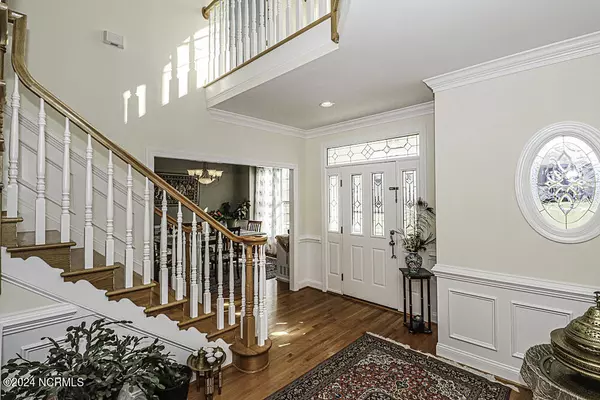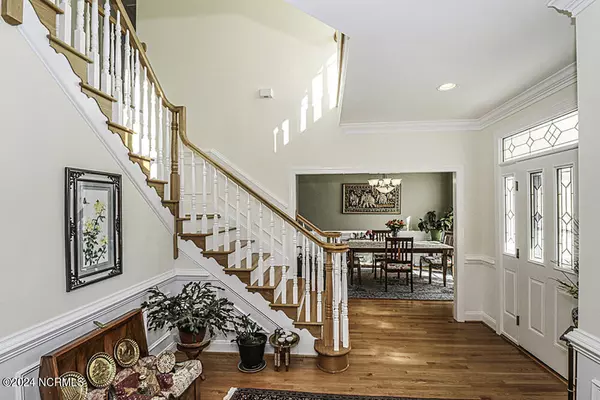$489,900
$489,900
For more information regarding the value of a property, please contact us for a free consultation.
4 Beds
3 Baths
3,411 SqFt
SOLD DATE : 05/31/2024
Key Details
Sold Price $489,900
Property Type Single Family Home
Sub Type Single Family Residence
Listing Status Sold
Purchase Type For Sale
Square Footage 3,411 sqft
Price per Sqft $143
Subdivision Ashley Woods
MLS Listing ID 100435984
Sold Date 05/31/24
Style Wood Frame
Bedrooms 4
Full Baths 2
Half Baths 1
HOA Y/N No
Originating Board North Carolina Regional MLS
Year Built 2001
Annual Tax Amount $2,175
Lot Size 0.930 Acres
Acres 0.93
Lot Dimensions .93
Property Sub-Type Single Family Residence
Property Description
Builder's personal home in RED OAK, Nash County. Be near the NEW Red Oak Elementary. COUNTY TAXES ONLY. Large .93 AC. lot. County water and Septic tank.
8 X 10 wired storage. Double attached garage. Easy to maintain vinyl siding.
Enter the inviting foyer with hardwoods. Formal dining room and large office or formal area. Spacious den with gas fireplace. Large eat in kitchen with breakfast bar. Serving buffet/china cabinet between kitchen and dining room. Large laundry room. Garage has separate office area that is heated and cooled.
Location
State NC
County Nash
Community Ashley Woods
Zoning R30
Direction From Red Oak, turn East on Red Oak Battleboro Road. Left on Ashley Drive. Home will be on the left.
Location Details Mainland
Rooms
Other Rooms Shed(s)
Basement Crawl Space, None
Primary Bedroom Level Non Primary Living Area
Interior
Interior Features Mud Room, Whirlpool, 9Ft+ Ceilings, Tray Ceiling(s), Ceiling Fan(s), Walk-in Shower, Walk-In Closet(s)
Heating Gas Pack, Heat Pump, Electric, Propane
Cooling Central Air
Flooring Carpet, Tile, Wood
Fireplaces Type Gas Log
Fireplace Yes
Window Features Blinds
Appliance Stove/Oven - Electric, Microwave - Built-In, Dishwasher
Laundry Hookup - Dryer, Washer Hookup, Inside
Exterior
Parking Features Concrete, Garage Door Opener, On Site, Paved
Garage Spaces 2.0
Pool None
Waterfront Description None
Roof Type Architectural Shingle
Accessibility None
Porch Deck
Building
Lot Description Cul-de-Sac Lot, Level
Story 2
Entry Level One and One Half
Sewer Septic On Site
Water Municipal Water
New Construction No
Others
Tax ID 382300637139
Acceptable Financing Cash, Conventional, FHA, USDA Loan, VA Loan
Listing Terms Cash, Conventional, FHA, USDA Loan, VA Loan
Special Listing Condition None
Read Less Info
Want to know what your home might be worth? Contact us for a FREE valuation!

Our team is ready to help you sell your home for the highest possible price ASAP

"My job is to find and attract mastery-based agents to the office, protect the culture, and make sure everyone is happy! "







