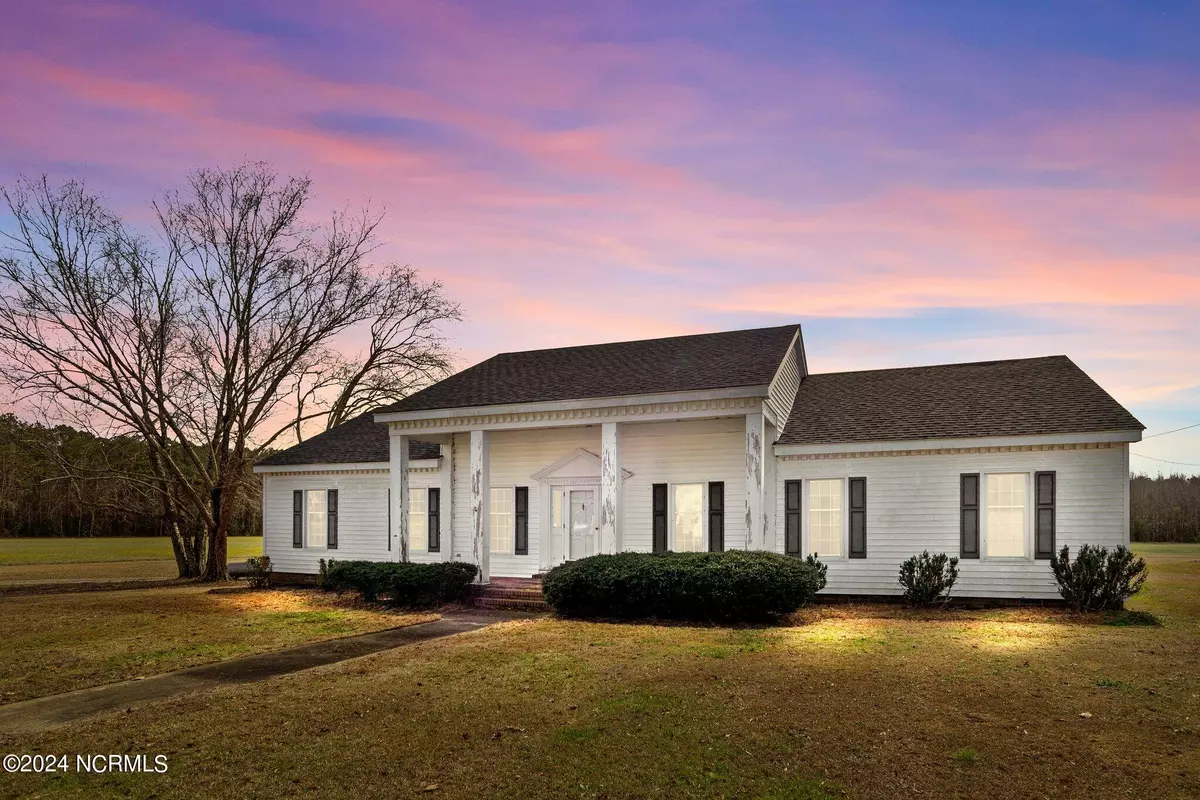$179,000
$179,000
For more information regarding the value of a property, please contact us for a free consultation.
5 Beds
4 Baths
3,329 SqFt
SOLD DATE : 05/03/2024
Key Details
Sold Price $179,000
Property Type Single Family Home
Sub Type Single Family Residence
Listing Status Sold
Purchase Type For Sale
Square Footage 3,329 sqft
Price per Sqft $53
Subdivision Not In Subdivision
MLS Listing ID 100422398
Sold Date 05/03/24
Style Wood Frame
Bedrooms 5
Full Baths 3
Half Baths 1
HOA Y/N No
Originating Board North Carolina Regional MLS
Year Built 1992
Annual Tax Amount $3,232
Lot Size 2.230 Acres
Acres 2.23
Lot Dimensions 98' x 484' x 84' x 454'
Property Sub-Type Single Family Residence
Property Description
This large, impressive home with over 3,300 square feet, is situated on more than 2 acres creating an amazing private back yard. The property line goes all the way to the secluded woods leaving ample space for a large garden, future outdoor entertaining area or pool.
The first floor features a family room with masonry fireplace, eat-in kitchen with breakfast nook, large dining room and exceptionally large formal living room. Also on the first floor is a large laundry room, 3 bedrooms, one is a primary with en suite for a total of 2.5 bathrooms on the first floor. The half bath is located in the hallway. Most of the first floor features beautiful heart pine hardwood floors.
On the second floor from a centrally located staircase, there is a light filled landing area large enough to use as a TV lounge, game area or reading nook. There are two additional bedrooms upstairs on opposing ends of the house for increased privacy. There is also a full bath with stand up shower in the center of the second floor. The space utilization is efficient with several generous sized closets. There is a total of 5 bedrooms and 3.5 baths.
In the rear of the home is an open screen porch which leads to a 2 car garage. Also in the detached garage is a permanent staircase leading to an an unfinished bonus area.
The home needs new windows, upstairs HVAC, interior painting and some exterior wood repaired and painted. Screen needs to be replaced on the back porch and lamp posts and front porch columns need repair. Price is reflective of repairs. Home is being sold AS-IS. This is a sizable home with over 2 acres of land on a quiet cul de sac.
Location
State NC
County Edgecombe
Community Not In Subdivision
Zoning Residential
Direction From the center of Macclesfield at NC 124 and 2nd Street, travel South on 2nd street 2 blocks, turn left on East Eason St. 410 E. Eason St is at the end of the street on the right.
Location Details Mainland
Rooms
Basement Crawl Space
Primary Bedroom Level Primary Living Area
Interior
Interior Features Foyer, Master Downstairs, Vaulted Ceiling(s), Ceiling Fan(s), Walk-in Shower, Eat-in Kitchen, Walk-In Closet(s)
Heating Gas Pack, Fireplace(s), Propane
Cooling Central Air
Flooring Carpet, Vinyl, Wood
Fireplaces Type Gas Log
Fireplace Yes
Appliance Vent Hood, Stove/Oven - Gas, Microwave - Built-In, Cooktop - Gas
Laundry Hookup - Dryer, Washer Hookup, Inside
Exterior
Parking Features Additional Parking, Aggregate, Off Street
Garage Spaces 2.0
Waterfront Description None
Roof Type Architectural Shingle
Porch Covered
Building
Lot Description Cul-de-Sac Lot, Level
Story 2
Entry Level Two
Foundation Brick/Mortar
Sewer Municipal Sewer
Water Municipal Water
New Construction No
Others
Tax ID 379259252600
Acceptable Financing Cash, Conventional
Listing Terms Cash, Conventional
Special Listing Condition None
Read Less Info
Want to know what your home might be worth? Contact us for a FREE valuation!

Our team is ready to help you sell your home for the highest possible price ASAP

"My job is to find and attract mastery-based agents to the office, protect the culture, and make sure everyone is happy! "







