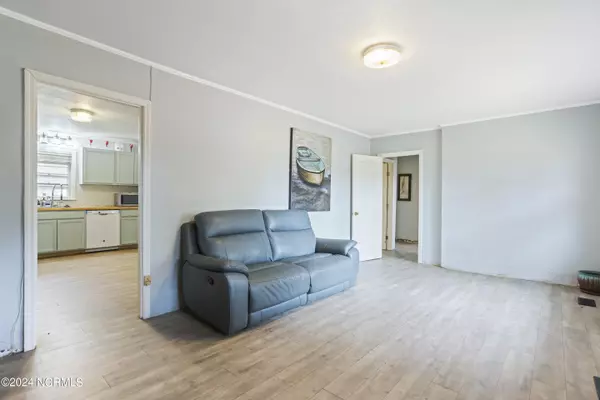$161,500
$180,000
10.3%For more information regarding the value of a property, please contact us for a free consultation.
3 Beds
2 Baths
1,344 SqFt
SOLD DATE : 04/30/2024
Key Details
Sold Price $161,500
Property Type Single Family Home
Sub Type Single Family Residence
Listing Status Sold
Purchase Type For Sale
Square Footage 1,344 sqft
Price per Sqft $120
Subdivision Not In Subdivision
MLS Listing ID 100423483
Sold Date 04/30/24
Bedrooms 3
Full Baths 1
Half Baths 1
HOA Y/N No
Originating Board North Carolina Regional MLS
Year Built 1964
Annual Tax Amount $755
Lot Size 0.440 Acres
Acres 0.44
Lot Dimensions irregular
Property Sub-Type Single Family Residence
Property Description
Unlock the full potential of this charming ranch-style home, with concrete inner walls, new kitchen appliances, butcher block countertops and new flooring throughout. The whole home was recently updated inside with Bejamin Moore paint just needs baseboard floor trim. Roof was replaced in 2020w/warranty. The former carport was enclosed creating the 3rd bedroom or office space. Additionally, the dining area could easily be enclosed to create a 4th bedroom. From the hall, step through the split barn doors into the remodeled spa bathroom with soaking tub. The home sits on a well-maintained corner lot with mature landscaping. Great sun exposure provides lots of natural light and is perfect if you want to go solar. The small shed will stay for additional storage. Patio Blocks on premises ready for your next project such as a small patio, BBQ area or fire pit. Just a 35-minute drive to downtown Wilmington. Not far from Whiteville with quick access to 74/76 and only 4 miles from Lake Waccamaw for excellent fishing, canoeing, or boating. Enjoy the financial freedom that comes with no monthly HOA fees. *Additional sqft of 308 sqft from enclosed carport included in total. Come see for yourself!
No survey completed, buyer to confirm.
Location
State NC
County Columbus
Community Not In Subdivision
Zoning RR
Direction From ILM take 74, left on Sams Potts HWY, left on 9th, then right on Poplar. House on left, corner lot.
Location Details Mainland
Rooms
Basement None
Primary Bedroom Level Non Primary Living Area
Interior
Interior Features Pantry
Heating Propane, None
Cooling Central Air
Flooring LVT/LVP, Carpet, Tile
Fireplaces Type None
Fireplace No
Appliance Washer, Stove/Oven - Electric, Refrigerator, Dryer, Dishwasher
Exterior
Parking Features Unpaved
Pool None
Waterfront Description None
Roof Type Architectural Shingle
Porch None
Building
Lot Description Corner Lot
Story 1
Entry Level One
Foundation Slab
Sewer Municipal Sewer, Septic On Site
New Construction No
Others
Tax ID 1270.02-77-8699.000
Acceptable Financing Cash, Conventional, FHA, USDA Loan, VA Loan
Listing Terms Cash, Conventional, FHA, USDA Loan, VA Loan
Special Listing Condition None
Read Less Info
Want to know what your home might be worth? Contact us for a FREE valuation!

Our team is ready to help you sell your home for the highest possible price ASAP

"My job is to find and attract mastery-based agents to the office, protect the culture, and make sure everyone is happy! "







