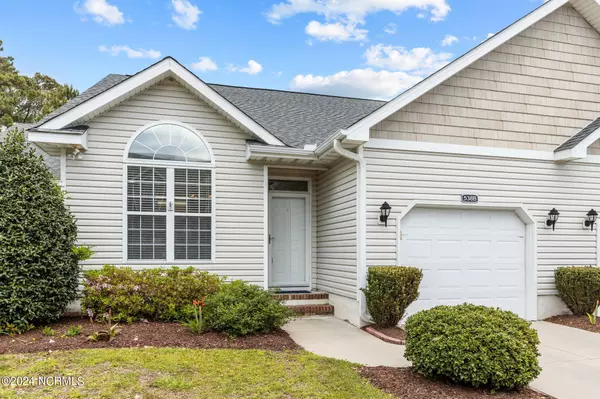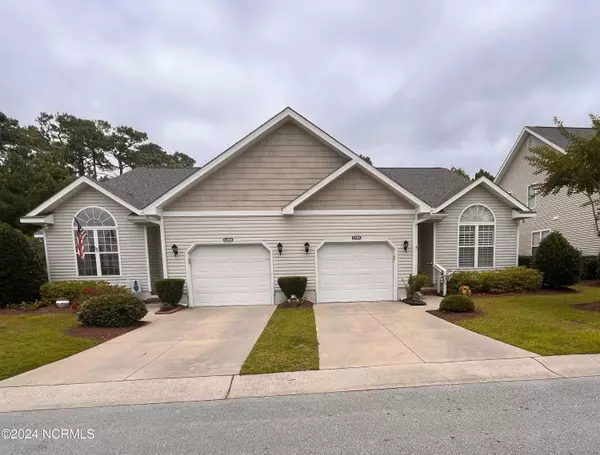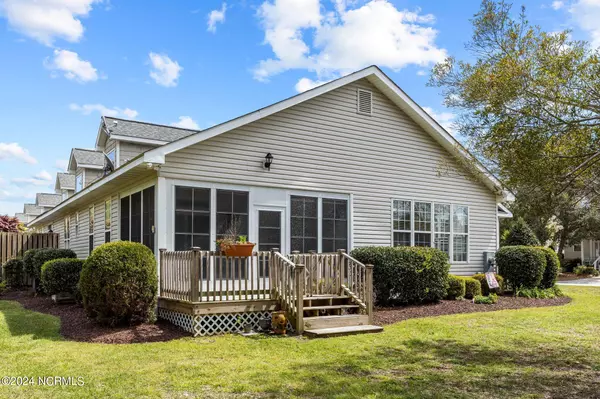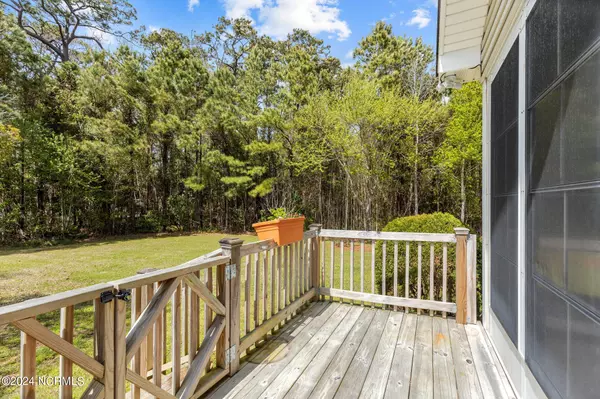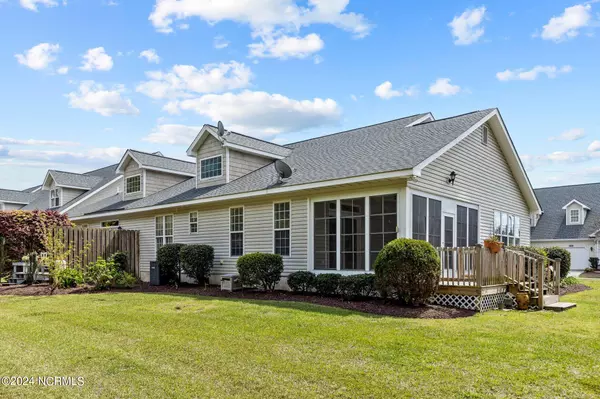$307,902
$299,000
3.0%For more information regarding the value of a property, please contact us for a free consultation.
2 Beds
2 Baths
1,526 SqFt
SOLD DATE : 04/19/2024
Key Details
Sold Price $307,902
Property Type Townhouse
Sub Type Townhouse
Listing Status Sold
Purchase Type For Sale
Square Footage 1,526 sqft
Price per Sqft $201
Subdivision Brandywine Bay
MLS Listing ID 100437170
Sold Date 04/19/24
Style Wood Frame
Bedrooms 2
Full Baths 2
HOA Fees $4,188
HOA Y/N Yes
Originating Board North Carolina Regional MLS
Year Built 2005
Annual Tax Amount $982
Lot Size 6,534 Sqft
Acres 0.15
Lot Dimensions 0x0x0x0
Property Sub-Type Townhouse
Property Description
Want relaxing living near the beach but the privacy of a gated community? This 2 bedroom, 2 bath, 1-story condo boasts a generous open floor plan, tons of natural light, and wide open spaces. Located in gated Village Green Townhome community within Brandywine Subdivision. Master bedroom is oversized with double closets and attached master bathroom with private shower, and double vanity. Second bedroom has attached full bathroom; complete with custom shower. Kitchen with granite countertop and bar open to dining and living room. Fireplace with gas logs, screened sunroom and deck with lots of privacy to the side and behind home. Walk-in attic storage space. 1-car garage with driveway for extra parking. Lots of storage space in this beautiful home. Close to shopping, beaches, golf and more. No Morehead City taxes. Welcome Home!
Location
State NC
County Carteret
Community Brandywine Bay
Zoning RES
Direction Hwy 24 to Brandywine Bay main entrance. Turn right into Brandywine Bay Subdivision and turn right onto Village Green Dr. Unit 538 is the first unit on the left.
Location Details Mainland
Rooms
Primary Bedroom Level Primary Living Area
Interior
Interior Features Master Downstairs, 9Ft+ Ceilings, Tray Ceiling(s), Vaulted Ceiling(s), Ceiling Fan(s), Pantry, Walk-in Shower, Walk-In Closet(s)
Heating Electric, Heat Pump
Cooling Central Air
Flooring Laminate, Tile, Wood
Fireplaces Type Gas Log
Fireplace Yes
Window Features Blinds
Appliance Stove/Oven - Electric, Refrigerator, Microwave - Built-In, Disposal, Dishwasher
Laundry Hookup - Dryer, Washer Hookup
Exterior
Parking Features Parking Lot, Additional Parking
Garage Spaces 1.0
Roof Type Shingle
Porch Deck, Enclosed, Porch
Building
Lot Description Corner Lot
Story 1
Entry Level One
Foundation Slab
Sewer Municipal Sewer
Water Municipal Water
New Construction No
Others
Tax ID 635613141365000
Acceptable Financing Cash, Conventional, FHA, VA Loan
Listing Terms Cash, Conventional, FHA, VA Loan
Special Listing Condition None
Read Less Info
Want to know what your home might be worth? Contact us for a FREE valuation!

Our team is ready to help you sell your home for the highest possible price ASAP

"My job is to find and attract mastery-based agents to the office, protect the culture, and make sure everyone is happy! "



