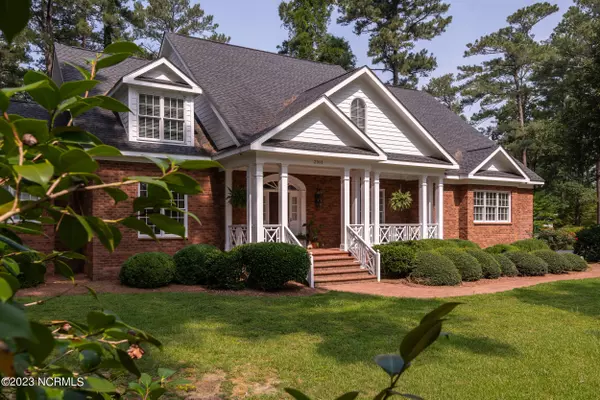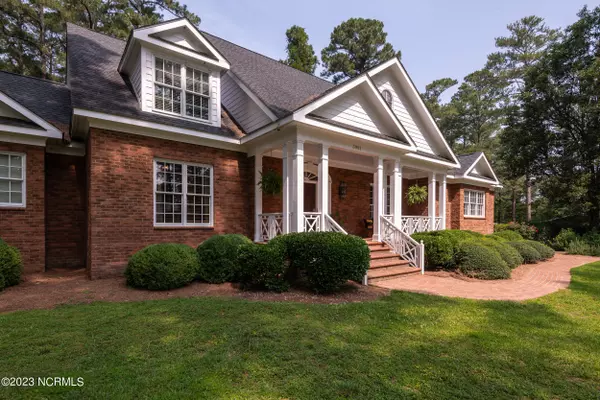$445,000
$450,000
1.1%For more information regarding the value of a property, please contact us for a free consultation.
5 Beds
4 Baths
3,951 SqFt
SOLD DATE : 03/26/2024
Key Details
Sold Price $445,000
Property Type Single Family Home
Sub Type Single Family Residence
Listing Status Sold
Purchase Type For Sale
Square Footage 3,951 sqft
Price per Sqft $112
Subdivision Not In Subdivision
MLS Listing ID 100420242
Sold Date 03/26/24
Style Wood Frame
Bedrooms 5
Full Baths 3
Half Baths 1
HOA Y/N No
Originating Board North Carolina Regional MLS
Year Built 1999
Lot Size 0.730 Acres
Acres 0.73
Lot Dimensions 218x150x213x150
Property Sub-Type Single Family Residence
Property Description
This Caney Branch, Southern Living house plan was custom built home for owners featuring lots of upgrades. It begins with a rocking chair front porch that opens to a grand 2-story foyer with custom millwork, coat closet and under stairs storage closet. The formal dining room provides room for family gatherings and flows through the Butlers Pantry to the kitchen. In the formal living room you find the central featured fireplace with built-ins and a cathedral ceiling with a balcony overlooking this room. The cozy kitchen, breakfast area and meeting room are the heart of this home with another fireplace, Thermador stainless appliances including a gas cooktop and double ovens, granite countertops, tile backsplash, island and walk-in pantry. The owners suite with his and her closets and his and her bathrooms connected by the shower offers double sinks, whirpool tub and separate water closet is located downstairs. Also downstairs is an office/study with built-in bookcases and ½ bath. Enjoy the summer nights on the screened porch and grill out on the deck or patio. From the 2 car garage entrance there is a mud room with chalk board wall and a separate tiled laundry room with sink. Upstairs are 4 bedrooms and 2 full baths with lots or storage. Many more features can be found in this home as surround sound downstairs with room by room controls, hardwood floors, central vacuum system, and underground irrigation system.
Location
State NC
County Pitt
Community Not In Subdivision
Zoning R15
Direction Hwy. 11/13 North to Bethel. Take the last exit 3, which is House Rd. Turn left and immediately back to right at Pentecostal Church. Turn left at next street onto McWhorter St. and go 1 block. House on right.
Location Details Mainland
Rooms
Basement Crawl Space
Primary Bedroom Level Primary Living Area
Interior
Interior Features Bookcases, Kitchen Island, Master Downstairs, 9Ft+ Ceilings, Ceiling Fan(s), Central Vacuum, Pantry, Walk-in Shower, Eat-in Kitchen
Heating Electric, Heat Pump, Hot Water, Propane
Cooling Central Air
Flooring Carpet, Tile, Wood
Window Features Thermal Windows,Blinds
Appliance Vent Hood, Humidifier/Dehumidifier, Disposal, Dishwasher, Cooktop - Gas, Convection Oven
Laundry Inside
Exterior
Exterior Feature Irrigation System
Parking Features Additional Parking, Concrete, Garage Door Opener, Off Street
Garage Spaces 2.0
Roof Type Architectural Shingle
Porch Deck, Patio, Screened
Building
Lot Description Wooded
Story 2
Entry Level Two
Sewer Municipal Sewer
Water Municipal Water
Structure Type Irrigation System
New Construction No
Schools
Elementary Schools Bethel
Middle Schools Bethel
High Schools North Pitt
Others
Tax ID 11743
Acceptable Financing Cash, Conventional, FHA, VA Loan
Listing Terms Cash, Conventional, FHA, VA Loan
Special Listing Condition None
Read Less Info
Want to know what your home might be worth? Contact us for a FREE valuation!

Our team is ready to help you sell your home for the highest possible price ASAP

"My job is to find and attract mastery-based agents to the office, protect the culture, and make sure everyone is happy! "







