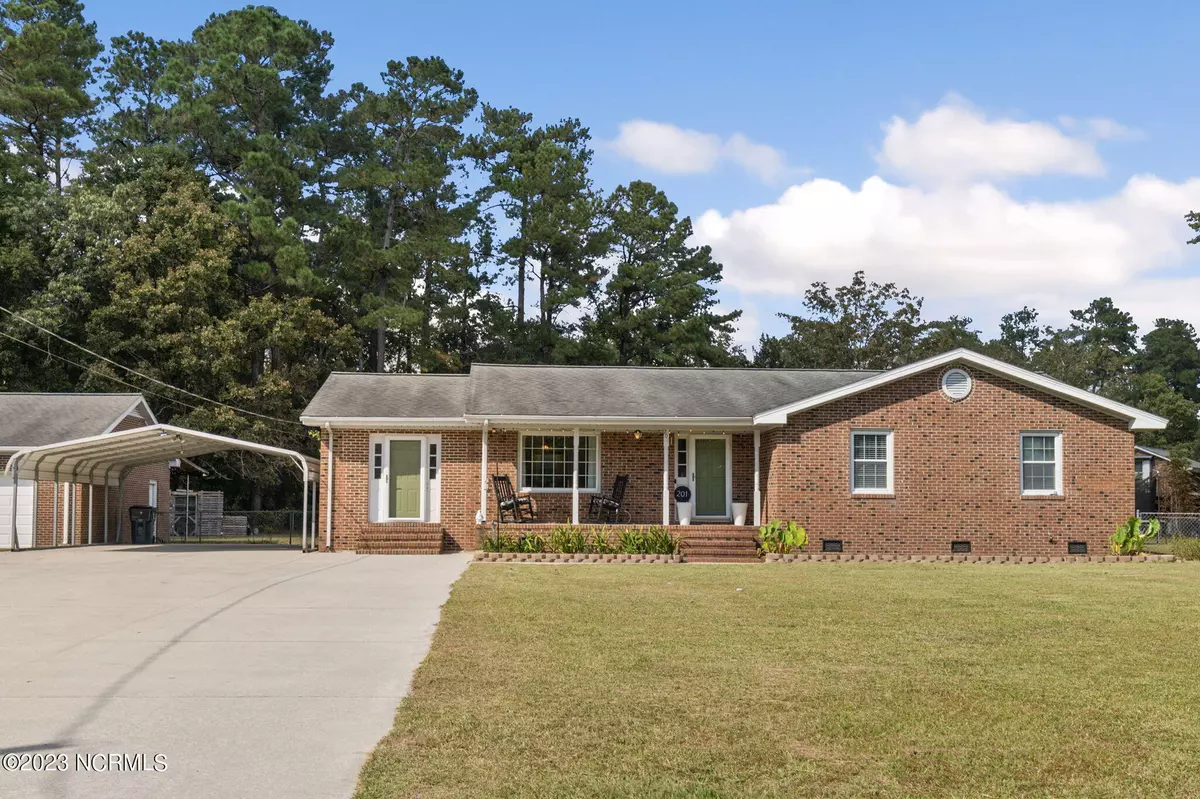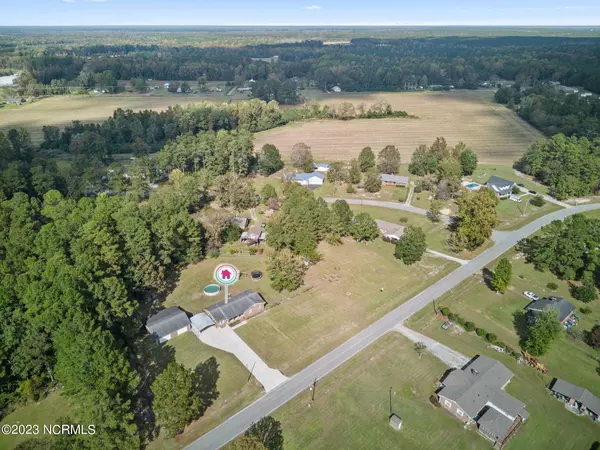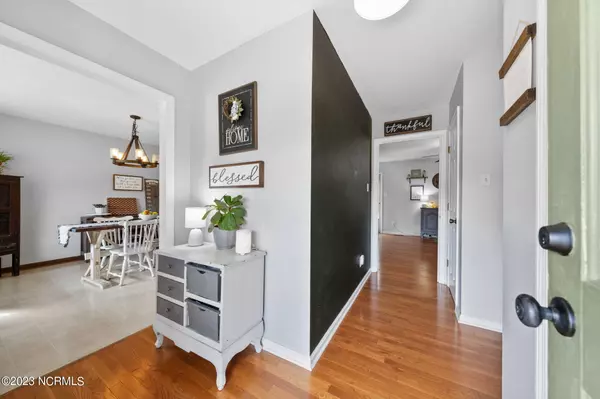$342,550
$359,000
4.6%For more information regarding the value of a property, please contact us for a free consultation.
3 Beds
2 Baths
1,809 SqFt
SOLD DATE : 03/14/2024
Key Details
Sold Price $342,550
Property Type Single Family Home
Sub Type Single Family Residence
Listing Status Sold
Purchase Type For Sale
Square Footage 1,809 sqft
Price per Sqft $189
Subdivision Not In Subdivision
MLS Listing ID 100411496
Sold Date 03/14/24
Style Wood Frame
Bedrooms 3
Full Baths 2
HOA Y/N No
Originating Board North Carolina Regional MLS
Year Built 1977
Annual Tax Amount $1,169
Lot Size 1.580 Acres
Acres 1.58
Lot Dimensions 140 x 230 X 190 x 159 x 125 x 148 x 120
Property Sub-Type Single Family Residence
Property Description
201 Currituck Rd, Riegelwood, NC, is a charming all-brick country residence that offers the perfect escape from the hustle and bustle of a busy life. Sitting on 1.58 acres with an incredible 39.4 X 27.5 garage this property offers space and versatility. With 3 bedrooms, 2 bathrooms, and a spacious 1,809 square feet of living space, this home is the perfect size for a growing family or couple. The vintage charm of this house is seamlessly complemented by modern accents, creating a timeless appeal. As you approach, a paved driveway leads you to a welcoming covered porch. Once you step through the front door, you're greeted by a cheery foyer with beautiful hardwood flooring that extends throughout the hallway, living room, and the owner's suite, enhancing the warm and inviting atmosphere of this rural retreat. The heart of this welcoming residence is the spacious kitchen dining combo. The U-shaped kitchen boasts an efficient design, offering ample cabinets and countertops for storage and meal preparation. For added convenience, a generous walk-in pantry provides extra storage space. The dining area is roomy enough to accommodate a large table, perfect for gatherings and family meals. The adjacent bonus room, accessible through a charming Dutch door, offers versatility, making it suitable for use as a den, playroom, dedicated office, or even a convenient mud room thanks to its front entrance. The residence also features a spacious living room, providing yet another inviting gathering space for your family. The home offers three cozy bedrooms, ensuring comfortable sleeping quarters for all. The owner's suite is a private oasis, complete with an en suite bathroom and dual closets. For the convenience of family and guests, a hall bathroom is readily accessible. Additionally, a practical laundry closet is conveniently located just outside the bedrooms, making daily chores a breeze. This property provides ample space for outdoor activities, offering room to roam and play, making it an ideal setting for those who love the great outdoors. Plus, a large detached garage adds to the versatility of this space. It's perfect for parking your larger vehicles and recreational equipment, or it can be transformed into a functional workshop for DIY projects and hobbies. This feature enhances the property's appeal and practicality, making it a well-rounded and inviting homestead.
Location
State NC
County Columbus
Community Not In Subdivision
Zoning Residential
Direction From Wilmington take Hwy 74-76 West over the Cape Fear River Bridge, go approximately 17 miles then take a right onto Pineland Acres Drive, Right on Currituck Road, house on left.
Location Details Mainland
Rooms
Other Rooms Workshop
Basement Crawl Space, None
Primary Bedroom Level Primary Living Area
Interior
Interior Features Solid Surface, Master Downstairs, Ceiling Fan(s), Pantry
Heating Electric, Heat Pump
Cooling Central Air
Flooring Carpet, Tile, Vinyl, Wood
Fireplaces Type None
Fireplace No
Appliance Vent Hood, Refrigerator, Dishwasher, Cooktop - Electric
Laundry Laundry Closet
Exterior
Parking Features On Street, Concrete
Garage Spaces 2.0
Carport Spaces 2
Roof Type Shingle
Porch Covered, Porch
Building
Lot Description Corner Lot
Story 1
Entry Level One
Sewer Septic On Site
Water Municipal Water
New Construction No
Schools
Elementary Schools Acme-Delco Elementary
Middle Schools Acme-Delco
High Schools East Columbus
Others
Tax ID 2240.00-36-4798.000
Acceptable Financing Cash, Conventional, FHA, USDA Loan, VA Loan
Listing Terms Cash, Conventional, FHA, USDA Loan, VA Loan
Special Listing Condition None
Read Less Info
Want to know what your home might be worth? Contact us for a FREE valuation!

Our team is ready to help you sell your home for the highest possible price ASAP

"My job is to find and attract mastery-based agents to the office, protect the culture, and make sure everyone is happy! "







