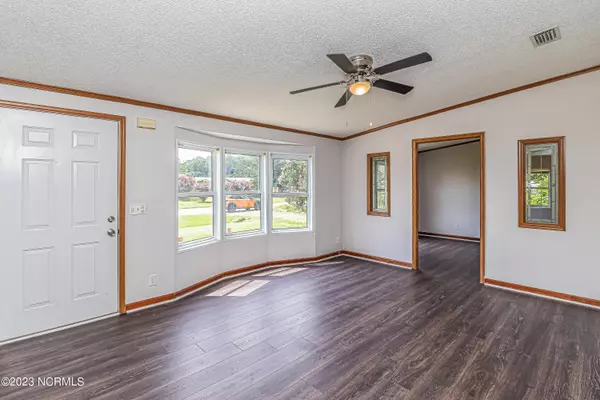$175,000
$175,000
For more information regarding the value of a property, please contact us for a free consultation.
3 Beds
2 Baths
1,625 SqFt
SOLD DATE : 03/07/2024
Key Details
Sold Price $175,000
Property Type Manufactured Home
Sub Type Manufactured Home
Listing Status Sold
Purchase Type For Sale
Square Footage 1,625 sqft
Price per Sqft $107
Subdivision Duck Ridge
MLS Listing ID 100401860
Sold Date 03/07/24
Style Wood Frame
Bedrooms 3
Full Baths 2
HOA Y/N No
Originating Board North Carolina Regional MLS
Year Built 1996
Annual Tax Amount $518
Lot Size 0.510 Acres
Acres 0.51
Lot Dimensions 104 x 221 x 104 x 218
Property Sub-Type Manufactured Home
Property Description
Seller is now offering a $5000. use as you choose buyer incentive with a full price offer. Beautiful and spacious with lots of natural light. Open floor plan. Come on in, and picture yourself enjoying the large open kitchen with a breakfast nook and dining area. There are 2 more large rooms in the front that open from the kitchen /dining area. Lots of possibilities....living room, family room, formal living room, formal dining, office etc. All the bedrooms are large with lots of natural light, and the master has 2 closets, one is a walk in. And lets not forget the deck out back. Great for relaxing or grilling and entertaining. All this on .51 acres. Country living yet convenient to all Goldsboro has to offer, Medical , shopping , dining, SJAFB and I-795, Hwy 70. and Hwy 13.
Location
State NC
County Wayne
Community Duck Ridge
Zoning Residential
Direction Take Wayne Memorial Dr. going towards Greene County. Duck Ridge Dr. will be on the left. Home is on the right.
Location Details Mainland
Rooms
Basement Crawl Space
Primary Bedroom Level Primary Living Area
Interior
Interior Features Kitchen Island, Master Downstairs, Ceiling Fan(s), Eat-in Kitchen, Walk-In Closet(s)
Heating Heat Pump, Electric
Cooling Central Air
Fireplaces Type None
Fireplace No
Exterior
Parking Features Unpaved, Off Street, On Site
Utilities Available Community Water, Water Connected
Roof Type Shingle
Porch Deck
Building
Story 1
Entry Level One
Foundation Brick/Mortar, Permanent
Sewer Septic On Site
New Construction No
Schools
Elementary Schools Northeast
Middle Schools Norwayne
High Schools Charles Aycock
Others
Tax ID 3642132474
Acceptable Financing Cash, Conventional, FHA, USDA Loan, VA Loan
Listing Terms Cash, Conventional, FHA, USDA Loan, VA Loan
Special Listing Condition Entered as Sale Only
Read Less Info
Want to know what your home might be worth? Contact us for a FREE valuation!

Our team is ready to help you sell your home for the highest possible price ASAP

"My job is to find and attract mastery-based agents to the office, protect the culture, and make sure everyone is happy! "







