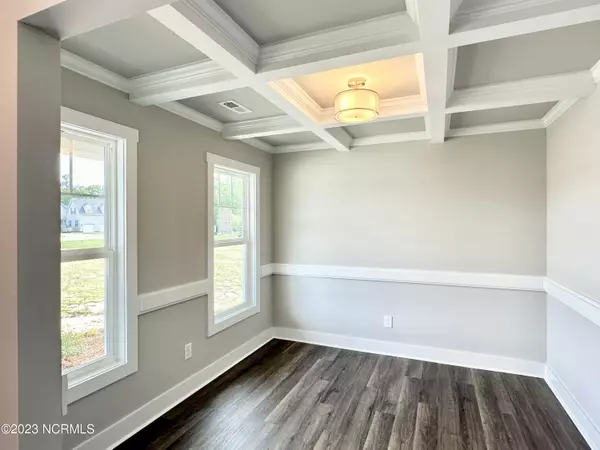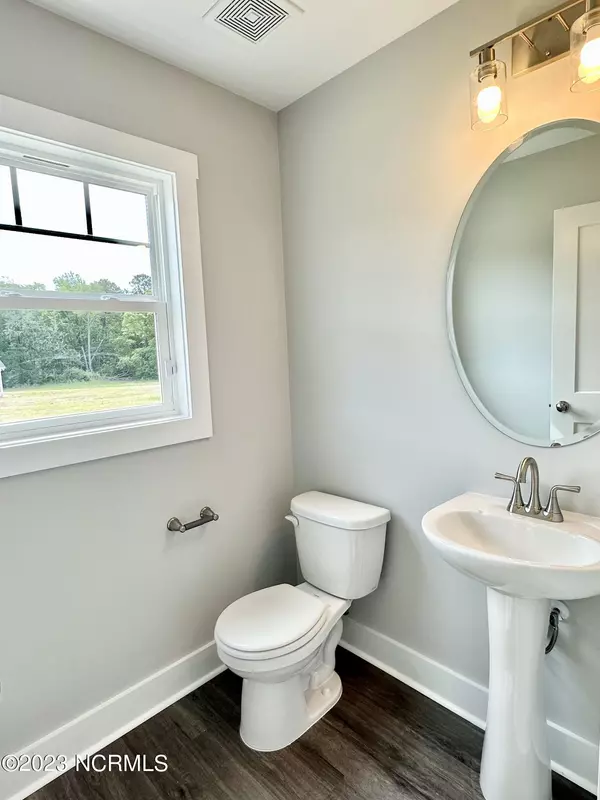$385,950
$384,950
0.3%For more information regarding the value of a property, please contact us for a free consultation.
4 Beds
3 Baths
2,111 SqFt
SOLD DATE : 02/28/2024
Key Details
Sold Price $385,950
Property Type Single Family Home
Sub Type Single Family Residence
Listing Status Sold
Purchase Type For Sale
Square Footage 2,111 sqft
Price per Sqft $182
Subdivision Barnstoker Farms
MLS Listing ID 100408850
Sold Date 02/28/24
Style Wood Frame
Bedrooms 4
Full Baths 2
Half Baths 1
HOA Y/N No
Originating Board North Carolina Regional MLS
Year Built 2023
Lot Size 0.800 Acres
Acres 0.8
Lot Dimensions 140x221.87x153.86x285.68
Property Sub-Type Single Family Residence
Property Description
Beautiful luxury home with modern hip roof .80 acre, close to Carolina Horse Park, Downtown Aberdeen and SoPi! Amazing plan with large front porch and rear covered patio. Upgraded kitchen features island, quartz ctops, tile backsplash, vent hood and hidden microwave in island. Elevated appliance package. Upgrades also include open shelving in kitchen, lighting packages to die for and color palettes to envy any IG account! Owners suite is oversized w/sitting area, ensuite bath w/double vanities, a separate shower and garden soaking tub with beautiful modern subway tile surround. Dreamy WIC. 3 extra bedrooms are spacious with large closets and full hall bath. Large flex space upstairs can be used for movie nights in, w/additional office/formal dining space down. Did we mention the 3 car garage? Yes, we have that too. Horses allowed. No horses? No problem, enjoy the privacy that these large lots afford. No city taxes, no HOA!! Aprox a mile from Moore County line. Pics of previous build
Location
State NC
County Hoke
Community Barnstoker Farms
Zoning RA-20
Direction Not yet in GPS Put in 920 Stubby Oaks Rd in GPS Vale place is across the street from it. 401 Fayetteville Rd, Right on Turnpike, right on 211. Left on Calloway, left on Army slight right onto Stubby Oaks...subd is aprox 1 mile on left.
Location Details Mainland
Rooms
Basement None
Primary Bedroom Level Non Primary Living Area
Interior
Interior Features Foyer, Solid Surface, Kitchen Island, Tray Ceiling(s), Ceiling Fan(s), Pantry, Walk-in Shower, Walk-In Closet(s)
Heating Heat Pump, Fireplace(s), Electric, Zoned
Cooling Central Air, Zoned
Flooring LVT/LVP, Carpet, Tile
Window Features Thermal Windows
Appliance Vent Hood, Range, Microwave - Built-In, Dishwasher
Laundry Hookup - Dryer, Washer Hookup, Inside
Exterior
Parking Features Concrete, Garage Door Opener
Garage Spaces 3.0
Pool None
Utilities Available Community Water Available
Roof Type Architectural Shingle
Porch Covered, Patio, Porch
Building
Lot Description Dead End
Story 2
Entry Level Two
Foundation Slab
Sewer Septic On Site
New Construction Yes
Schools
Elementary Schools West Hoke
Middle Schools West Hoke
High Schools Hoke County High
Others
Tax ID 584770001113
Acceptable Financing Cash, Conventional, FHA, USDA Loan, VA Loan
Listing Terms Cash, Conventional, FHA, USDA Loan, VA Loan
Special Listing Condition None
Read Less Info
Want to know what your home might be worth? Contact us for a FREE valuation!

Our team is ready to help you sell your home for the highest possible price ASAP

"My job is to find and attract mastery-based agents to the office, protect the culture, and make sure everyone is happy! "







