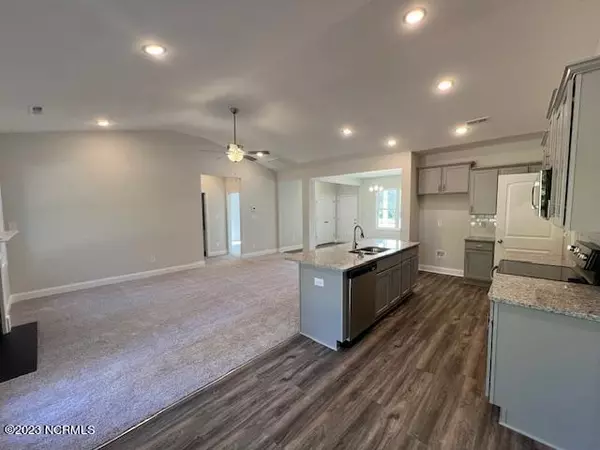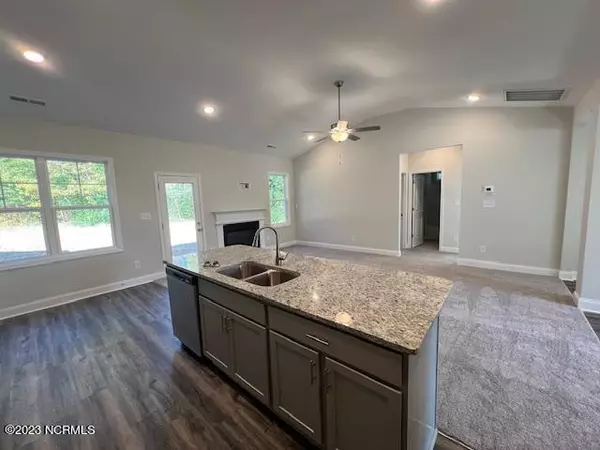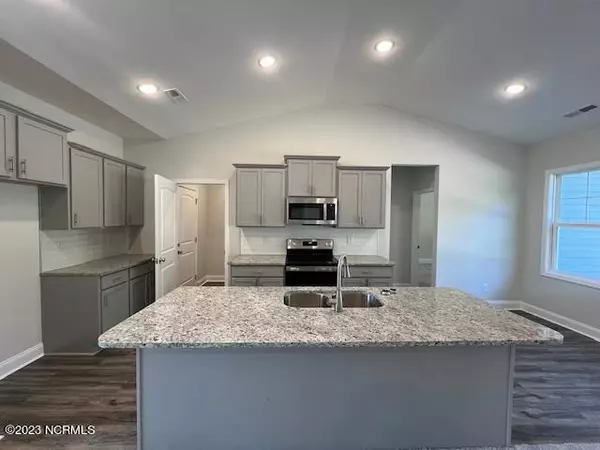$249,900
$249,900
For more information regarding the value of a property, please contact us for a free consultation.
3 Beds
2 Baths
1,411 SqFt
SOLD DATE : 02/13/2024
Key Details
Sold Price $249,900
Property Type Single Family Home
Sub Type Single Family Residence
Listing Status Sold
Purchase Type For Sale
Square Footage 1,411 sqft
Price per Sqft $177
Subdivision Not In Subdivision
MLS Listing ID 100414124
Sold Date 02/13/24
Style Wood Frame
Bedrooms 3
Full Baths 2
HOA Y/N No
Originating Board North Carolina Regional MLS
Year Built 2023
Lot Size 0.290 Acres
Acres 0.29
Lot Dimensions 86.40x150.24x86.43x150.20
Property Sub-Type Single Family Residence
Property Description
BUILDER WILL PAY $7,500 IN CLOSING COST! Baker Homes Presents the Taylor Plan! Beautiful Ranch Home! Warm and inviting the moment you walk into a open foyer, that overlooks into the Formal Dining area! Large Family room with fireplace, spacious kitchen with LARGE Island and Breakfast area! This home has 2 bedroom on 1 side with the Primary Owner Suite on the other side! Owner Bath has a shower! Plus dual vanity, private water closet and LARGE walk-in closet! Roseboro is a charming little town creating great Family memories! Walking distance to Roseboro Park! Place this home on your must see list! Completion date is end of November. Short drive to Ft. Liberty(Ft Bragg) on HWY 24!
Location
State NC
County Sampson
Community Not In Subdivision
Zoning R-15
Direction NC 24 towards Clinton, Turn right onto Autry Hwy (NC-24) toward Roseboro/NC-24-BR E. Go for 1.1 mi., Continue on W Dr Martin L King Jr Blvd (NC-24). Go for 0.9 mi, Turn right onto N East St (NC-242) toward Elizabethtown. Go for 0.3 mi, Turn left onto E Roseboro St. Go for 0.1 mi.
Location Details Mainland
Rooms
Basement None
Primary Bedroom Level Primary Living Area
Interior
Interior Features Kitchen Island, Master Downstairs, Pantry
Heating Heat Pump, Electric
Appliance Dishwasher
Laundry Washer Hookup
Exterior
Exterior Feature None
Parking Features Attached
Garage Spaces 2.0
Pool None
Utilities Available Water Connected, Sewer Connected
Roof Type Composition
Accessibility None
Porch Patio
Building
Lot Description Interior Lot
Story 1
Entry Level One
Foundation Slab
Structure Type None
New Construction Yes
Schools
Elementary Schools Sampson
Middle Schools Sampson
High Schools Sampson
Others
Tax ID 08015669054
Acceptable Financing Conventional, FHA, VA Loan
Listing Terms Conventional, FHA, VA Loan
Special Listing Condition None
Read Less Info
Want to know what your home might be worth? Contact us for a FREE valuation!

Our team is ready to help you sell your home for the highest possible price ASAP

"My job is to find and attract mastery-based agents to the office, protect the culture, and make sure everyone is happy! "







