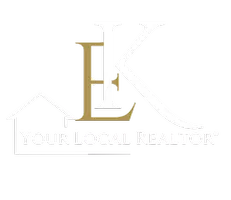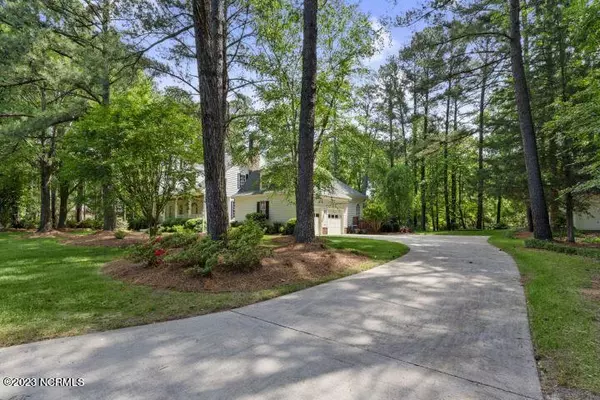$600,000
$649,900
7.7%For more information regarding the value of a property, please contact us for a free consultation.
4 Beds
4 Baths
4,524 SqFt
SOLD DATE : 01/31/2024
Key Details
Sold Price $600,000
Property Type Single Family Home
Sub Type Single Family Residence
Listing Status Sold
Purchase Type For Sale
Square Footage 4,524 sqft
Price per Sqft $132
Subdivision Belle Meade
MLS Listing ID 100411257
Sold Date 01/31/24
Style Wood Frame
Bedrooms 4
Full Baths 3
Half Baths 1
HOA Y/N No
Originating Board North Carolina Regional MLS
Year Built 1991
Annual Tax Amount $6,100
Lot Size 0.880 Acres
Acres 0.88
Lot Dimensions 255x150x255x150
Property Description
Located in the prestigious Belle Meade neighborhood sits a stunning, custom built, one owner home. The meticulous attention to detail is evident from the heavy molding, heart pine floors, custom cabinetry, and too many features to list that no detail was left unturned. From the curb and rocking chair front porch you will instantly fall in love with the craftsmen ship this home has to offer. Inside 3312 Jennings Farm Drive you will find an open kitchen and family room, study with gas log fireplace, formal living room (gas log fireplace), formal dining room, and half bath. The master suite, located on the first floor, has its own private bathroom plus a large walk-in closet. Upstairs you will find 3 bedrooms, 2 full bathrooms, a huge bonus (with a closet) and walk in attic space galore. As well as a two-car attached garage this home also features a wired workshop with a roll up door. Entertain in style on a sprawling deck with a natural gas line for a grill overlooking a well-manicured, heavily landscaped yard and gazebo.
Location
State NC
County Wilson
Community Belle Meade
Zoning SR4
Direction Raleigh Road to Wolftrap, turn right into Belle Meade sub div, follow to stop sign & turn right on Jennings Farm, go 0.2 mile house on right
Location Details Mainland
Rooms
Other Rooms Gazebo, Workshop
Basement Crawl Space, None
Primary Bedroom Level Primary Living Area
Interior
Interior Features Foyer, Solid Surface, Bookcases, Kitchen Island, 9Ft+ Ceilings, Ceiling Fan(s), Pantry, Walk-in Shower, Eat-in Kitchen, Walk-In Closet(s)
Heating Gas Pack, Electric, Forced Air, Heat Pump, Natural Gas
Cooling Central Air
Flooring Carpet, Tile, Wood
Fireplaces Type Gas Log
Fireplace Yes
Window Features Blinds
Appliance Wall Oven, Downdraft, Disposal, Dishwasher, Cooktop - Gas
Laundry Inside
Exterior
Parking Features Attached, Concrete
Garage Spaces 3.0
Pool None
Utilities Available Natural Gas Connected
Waterfront Description None
Roof Type Shingle
Porch Covered, Deck, Porch
Building
Story 2
Entry Level Two
Sewer Municipal Sewer
Water Municipal Water
New Construction No
Others
Tax ID 3702-98-0228.000
Acceptable Financing Cash, Conventional, FHA, VA Loan
Listing Terms Cash, Conventional, FHA, VA Loan
Special Listing Condition None
Read Less Info
Want to know what your home might be worth? Contact us for a FREE valuation!

Our team is ready to help you sell your home for the highest possible price ASAP

"My job is to find and attract mastery-based agents to the office, protect the culture, and make sure everyone is happy! "







