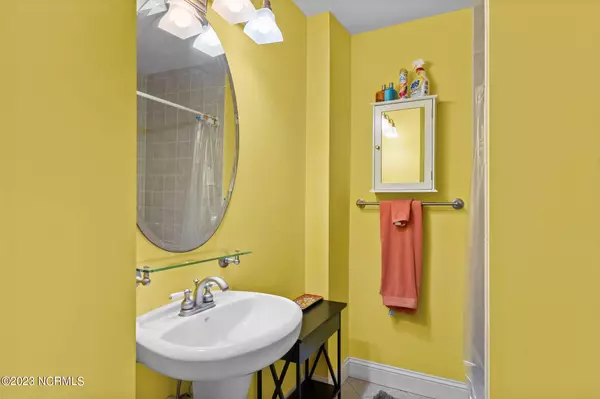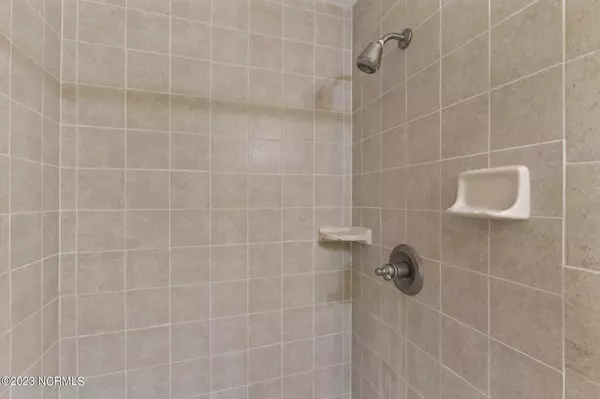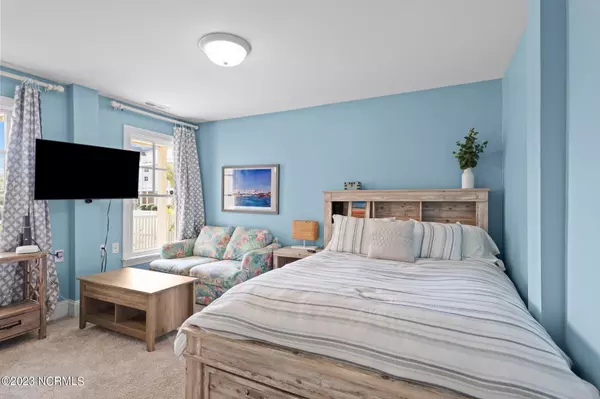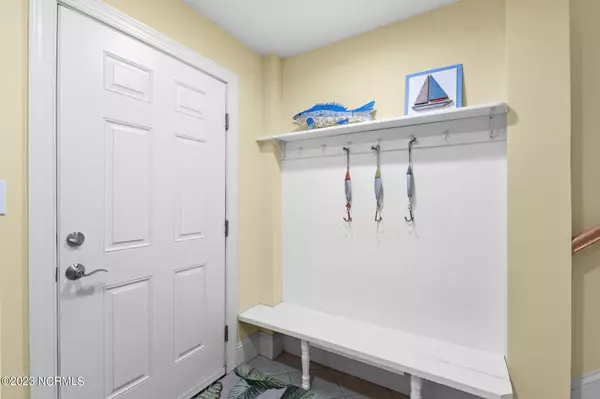$1,000,000
$988,000
1.2%For more information regarding the value of a property, please contact us for a free consultation.
6 Beds
5 Baths
3,187 SqFt
SOLD DATE : 12/21/2023
Key Details
Sold Price $1,000,000
Property Type Single Family Home
Sub Type Single Family Residence
Listing Status Sold
Purchase Type For Sale
Square Footage 3,187 sqft
Price per Sqft $313
Subdivision Bay Ridge
MLS Listing ID 100415753
Sold Date 12/21/23
Style Wood Frame
Bedrooms 6
Full Baths 5
HOA Fees $1,736
HOA Y/N Yes
Originating Board North Carolina Regional MLS
Year Built 2003
Annual Tax Amount $2,664
Lot Size 5,663 Sqft
Acres 0.13
Lot Dimensions 37x49x63x71x95
Property Sub-Type Single Family Residence
Property Description
Come see this fabulous house in the exclusive community of Bay Ridge which has great amenities and is convenient to shopping, restaurants and all that is Atlantic Beach. There is even a shuttle to the beach during the summer season.
This immaculate house features a total of 6 bedrooms and 5 full bathrooms. Two car garage, screen porch, numerous decks, outside shower, 3 stop elevator from the garage to the upper floors (but not the top floor). The views are amazing since it sits on a corner lot at the boardwalk to the gazebo on the sound. Ample overflow parking since it is across from the pool. This house is priced to sell quickly!
Location
State NC
County Carteret
Community Bay Ridge
Zoning Residential
Direction Hwy 70, turn on Atlantic Beach bridge. Follow AB Causeway and turn right onto W Fort Macon Rd. Just past the AB Town Park, turn right onto Bay Ridge Dr. Home will be on your left on the corner. Sign in yard.
Location Details Island
Rooms
Basement None
Primary Bedroom Level Non Primary Living Area
Interior
Interior Features Elevator, 9Ft+ Ceilings, Pantry
Heating Heat Pump, Fireplace(s), Electric
Cooling Zoned
Laundry Laundry Closet
Exterior
Parking Features Attached, Additional Parking, Concrete, Garage Door Opener, Off Street, On Site, Paved, Tandem
Garage Spaces 2.0
Waterfront Description Pier,Deeded Water Access,Salt Marsh,Second Row,Sound Side
View Marsh View, Sound View, Water
Roof Type Shingle
Accessibility None
Porch Covered, Deck, Porch, Screened
Building
Lot Description Corner Lot
Story 4
Entry Level Three Or More
Foundation Raised, Slab
Sewer Municipal Sewer, Community Sewer
Water Municipal Water
New Construction No
Others
Tax ID 637514337744000
Acceptable Financing Cash, Conventional
Listing Terms Cash, Conventional
Special Listing Condition None
Read Less Info
Want to know what your home might be worth? Contact us for a FREE valuation!

Our team is ready to help you sell your home for the highest possible price ASAP

"My job is to find and attract mastery-based agents to the office, protect the culture, and make sure everyone is happy! "







