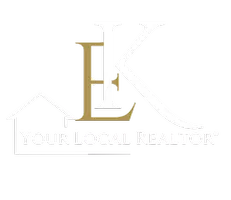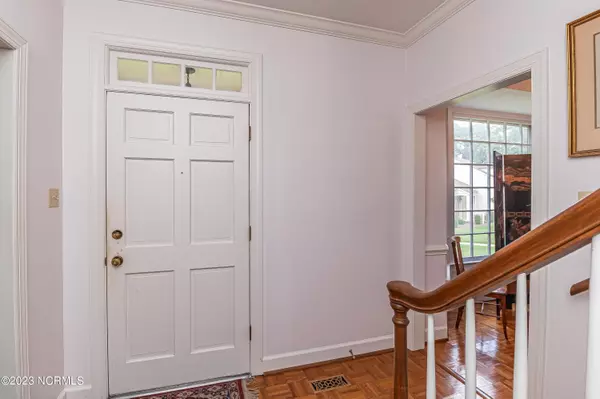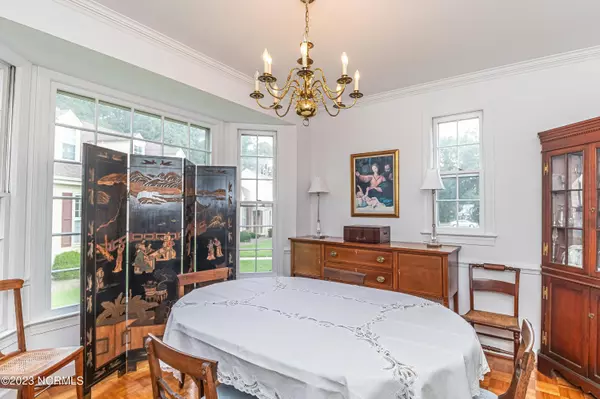$210,000
$217,000
3.2%For more information regarding the value of a property, please contact us for a free consultation.
3 Beds
2 Baths
2,042 SqFt
SOLD DATE : 12/15/2023
Key Details
Sold Price $210,000
Property Type Townhouse
Sub Type Townhouse
Listing Status Sold
Purchase Type For Sale
Square Footage 2,042 sqft
Price per Sqft $102
Subdivision Spence Place
MLS Listing ID 100404859
Sold Date 12/15/23
Style Wood Frame
Bedrooms 3
Full Baths 2
HOA Fees $2,736
HOA Y/N Yes
Originating Board North Carolina Regional MLS
Year Built 1984
Annual Tax Amount $2,213
Lot Size 2,614 Sqft
Acres 0.06
Lot Dimensions UKNOWN
Property Description
Nice corner townhouse in Spence Place! One of the most sought after townhouse subdivisions in Wayne County, these units don't come available very often. Enjoy the ease of living, slower paced, convenient to all the essentials, practically maintenance free. 3 bedroom, 2 full bathroom home with 2,042 square feet of living space. Master bedroom on first floor with additional 2 on the second. Nice formal dining room, spacious living room with additional room off the rear. Lawn care covered under HOA and almost all exterior maintenance on each dwelling. Monthly HOA fee $228/month. Home very well maintained over the years! Come see today!
Location
State NC
County Wayne
Community Spence Place
Zoning R-7
Direction Head N on Spence ave cross over cashwell drive intersection, Pass mitchell eye center intersection, turn left into second spence place entrance into the 800 block. Unit is in the back right corner of the horseshoe parking lot. **USE CENTER PARKING SPACES FOR SHOWINGS AND APPOINTMENTS**
Location Details Mainland
Rooms
Basement Crawl Space
Primary Bedroom Level Primary Living Area
Interior
Interior Features Master Downstairs
Heating Electric, Heat Pump
Cooling Central Air
Exterior
Parking Features See Remarks, Assigned, Shared Driveway
Roof Type Composition
Porch Patio
Building
Story 2
Entry Level Two
Sewer Municipal Sewer
Water Municipal Water
New Construction No
Others
Tax ID 3519355278
Acceptable Financing Cash, Conventional, VA Loan
Listing Terms Cash, Conventional, VA Loan
Special Listing Condition None
Read Less Info
Want to know what your home might be worth? Contact us for a FREE valuation!

Our team is ready to help you sell your home for the highest possible price ASAP


"My job is to find and attract mastery-based agents to the office, protect the culture, and make sure everyone is happy! "







