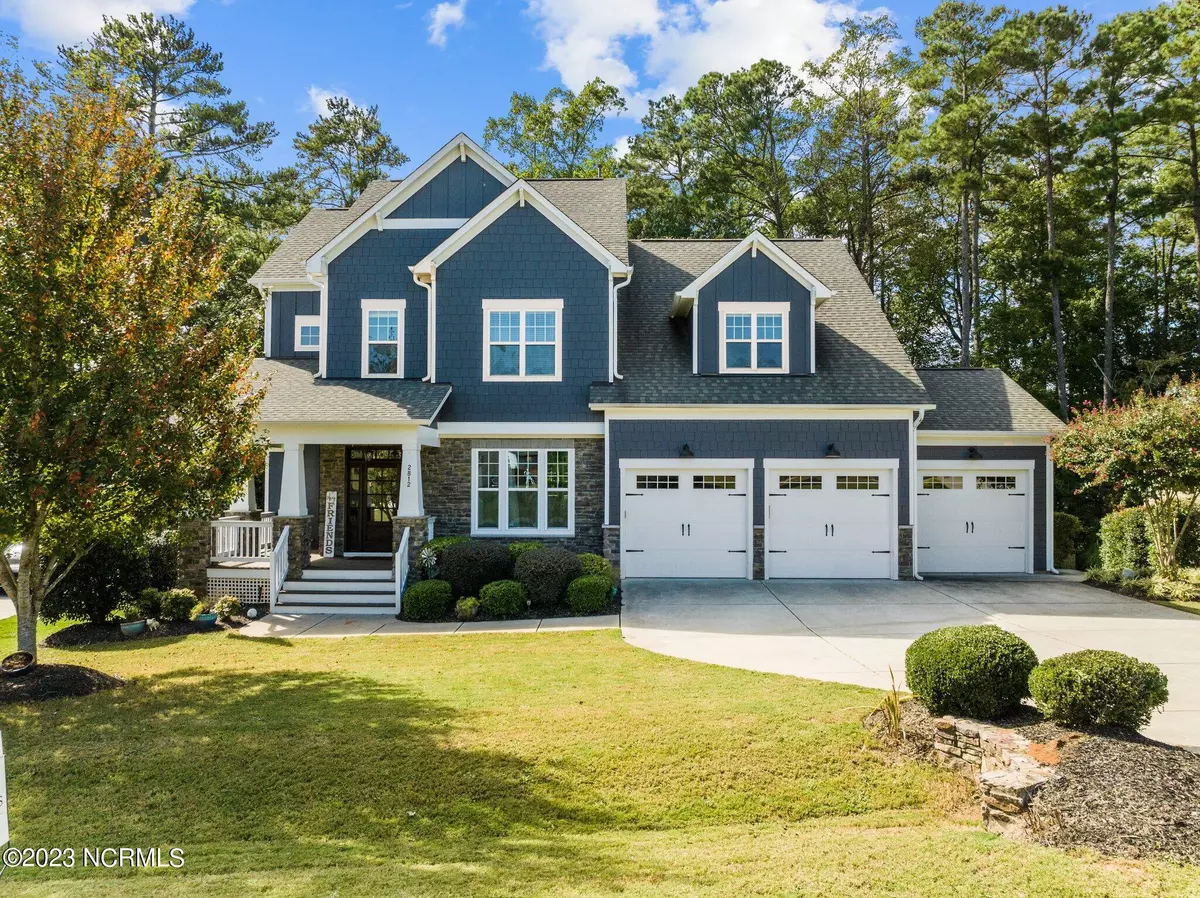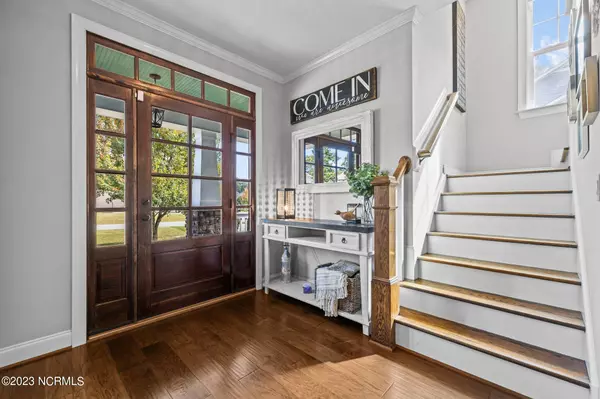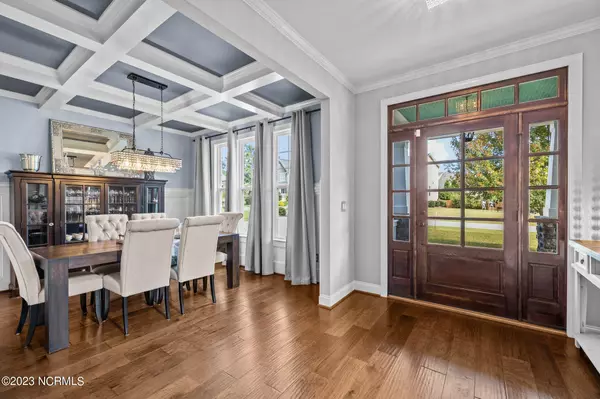$765,000
$785,000
2.5%For more information regarding the value of a property, please contact us for a free consultation.
4 Beds
4 Baths
3,200 SqFt
SOLD DATE : 11/30/2023
Key Details
Sold Price $765,000
Property Type Single Family Home
Sub Type Single Family Residence
Listing Status Sold
Purchase Type For Sale
Square Footage 3,200 sqft
Price per Sqft $239
MLS Listing ID 100407000
Sold Date 11/30/23
Style Wood Frame
Bedrooms 4
Full Baths 4
HOA Fees $780
HOA Y/N Yes
Originating Board North Carolina Regional MLS
Year Built 2015
Annual Tax Amount $5,494
Lot Size 0.330 Acres
Acres 0.33
Lot Dimensions 72 x 156 x 116 x 156
Property Sub-Type Single Family Residence
Property Description
Welcome to Brighton Forest! This home has it all to include 4 bedrooms, 4 bathrooms, a formal dining room, breakfast nook, office, finished 3rd floor with an ensuite bathroom, screened porch, outside bar and fireplace, 3 car garage, and a SHE SHED!
Enter the home through the covered front porch into the welcoming foyer. To the right of the foyer is a formal dining room featuring coffered ceilings and wainscoting. Beyond the foyer is an open concept kitchen/breakfast nook and living room. The kitchen features a walk-in pantry, granite countertops, stainless steel appliances, gas cook-top, and a wall oven. The living room is centered around a natural gas fireplace surrounded by built in cabinets and shelving. The living room walks out onto a screened porch that overlooks the back yard. The first floor also includes a guest room and full bathroom.
The master bedroom is on the second floor and features a large walk-in closet and ensuite bathroom. There are two additional bedrooms, one additional bathroom, large office, and a laundry room on the second floor.
Finished bonus room + bathroom on the third floor.
Location
State NC
County Wake
Community Other
Zoning RMD
Direction From Johnson Pond Rd, turn onto Brighton Forest Drive, take the first roundabout exit to stay on Brighton Forest Drive, home is the 9th home on the right.
Location Details Mainland
Rooms
Other Rooms Shed(s)
Basement Crawl Space
Primary Bedroom Level Non Primary Living Area
Interior
Interior Features Foyer, Bookcases, Kitchen Island, 9Ft+ Ceilings, Tray Ceiling(s), Ceiling Fan(s), Pantry, Walk-in Shower, Walk-In Closet(s)
Heating Fireplace(s), Electric, Heat Pump, Zoned
Cooling Central Air, Zoned
Flooring Carpet, Tile, Wood
Fireplaces Type Gas Log
Fireplace Yes
Window Features Blinds
Appliance Wall Oven, Vent Hood, Refrigerator, Microwave - Built-In, Dishwasher, Cooktop - Gas
Laundry Hookup - Dryer, Washer Hookup, Inside
Exterior
Parking Features Concrete
Garage Spaces 3.0
Roof Type Shingle
Porch Covered, Deck, Porch, Screened
Building
Lot Description Interior Lot
Story 3
Entry Level Three Or More
Sewer Municipal Sewer
Water Municipal Water
New Construction No
Others
Tax ID 067802991972000 0424262
Acceptable Financing Cash, Conventional, FHA, USDA Loan, VA Loan
Listing Terms Cash, Conventional, FHA, USDA Loan, VA Loan
Special Listing Condition None
Read Less Info
Want to know what your home might be worth? Contact us for a FREE valuation!

Our team is ready to help you sell your home for the highest possible price ASAP

"My job is to find and attract mastery-based agents to the office, protect the culture, and make sure everyone is happy! "







